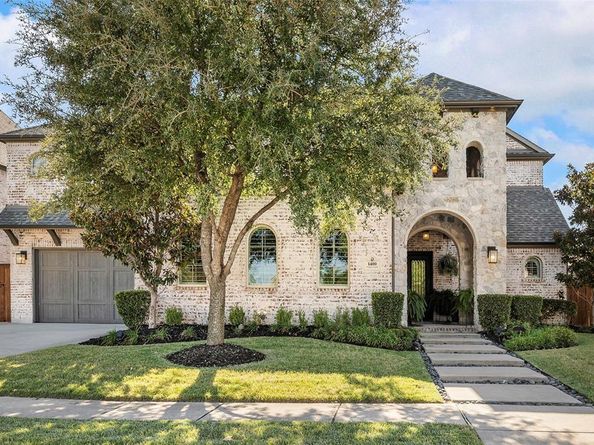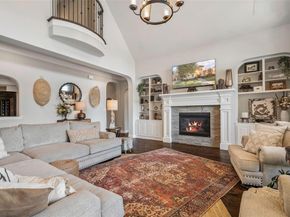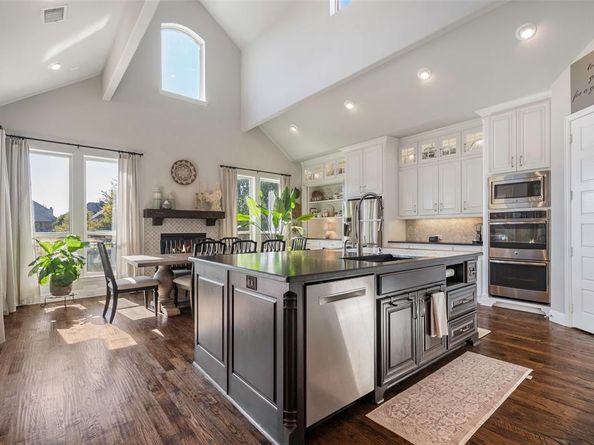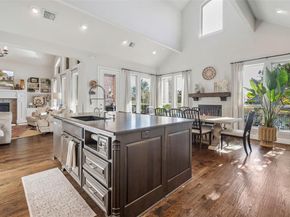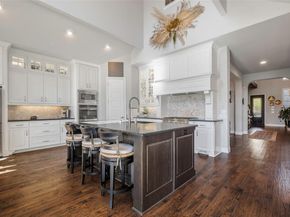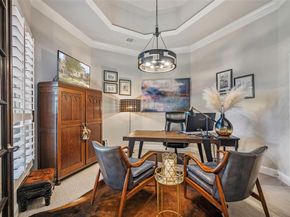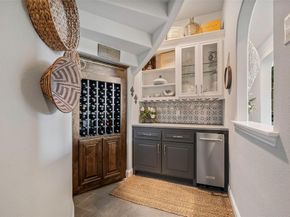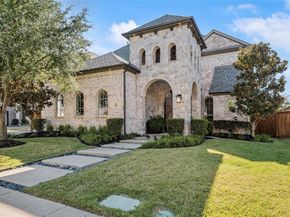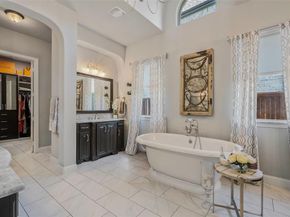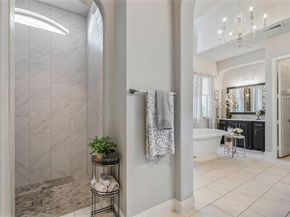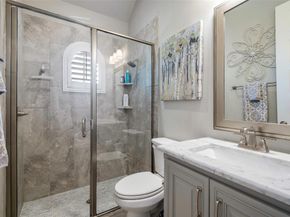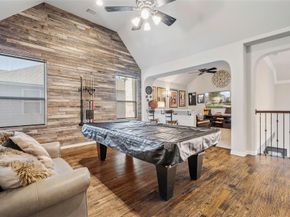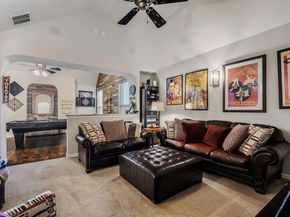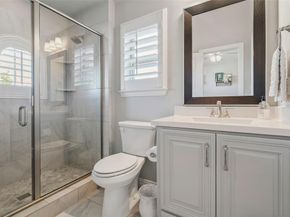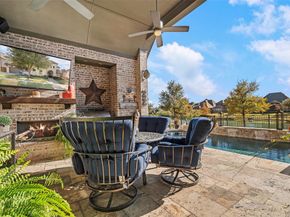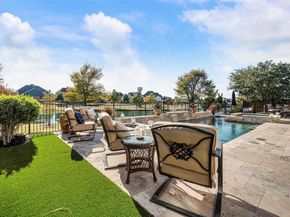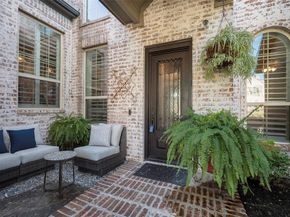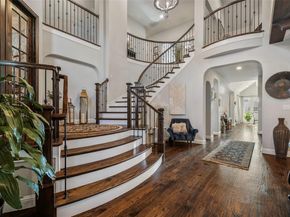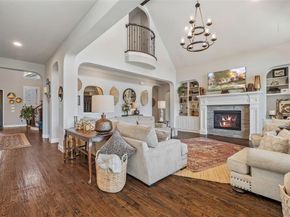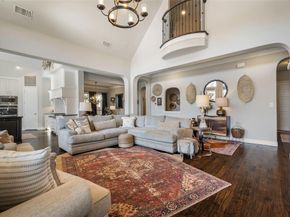Discover an exceptional blend of elegance, craftsmanship, and resort-inspired living in this exquisite home overlooking the shimmering ponds of Light Farms - The Grange neighborhood. From the moment you enter, a sweeping staircase and soaring cathedral ceilings set an unforgettable stage for sophisticated living. Graceful arched walkways, luxe chandeliers, and thoughtfully curated finishes flow throughout the home, creating an atmosphere of timeless luxury. The gourmet kitchen is both beautiful and functional, featuring professional-grade appliances including GE double ovens, a Bosch dishwasher, and a Dacor gas cooktop, all framed by abundant custom cabinetry in the kitchen and breakfast nook. Entertain with effortless style in the den, complete with an elegant electric fireplace and walk-in bar. The private study with French doors provides a serene setting for focus and creativity. The primary suite is a true sanctuary with cathedral ceilings and a wall of windows that frame sweeping views of the pool and glistening pond. A tranquil sitting area invites quiet moments, while the spa-inspired bath indulges with dual vanities, a makeup vanity, a freestanding soaking tub, and two custom walk-in closets. Upstairs, leisure awaits in the expansive game room and media room—perfect for gatherings both grand and intimate. Outdoors, the covered patio offers a seamless extension of living space with a fireplace, built-in grill, and BBQ. The beautifully designed yard features a shimmering pool & spa, firepit, astroturf side yard, and uninterrupted views of the water—ideal for sunset evenings and alfresco entertaining. Set within Celina’s coveted Light Farms community, residents enjoy access to world-class amenities including a clubhouse, community dock, resort-style pools, fitness center, tennis courts, fishing lakes, playgrounds, and miles of scenic jogging and bike paths. This home is more than a residence—it’s a statement of style, serenity, and sophistication.












