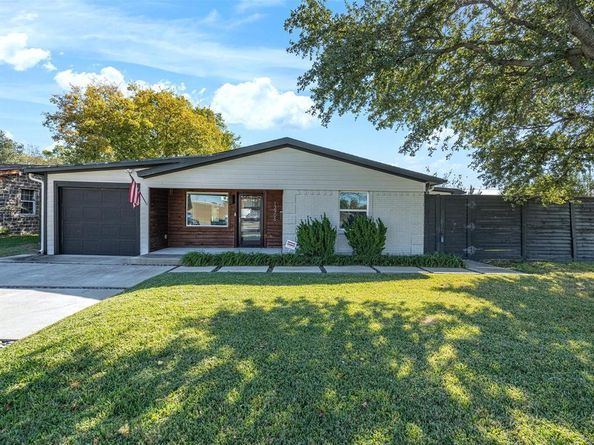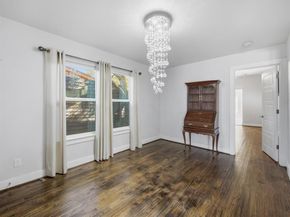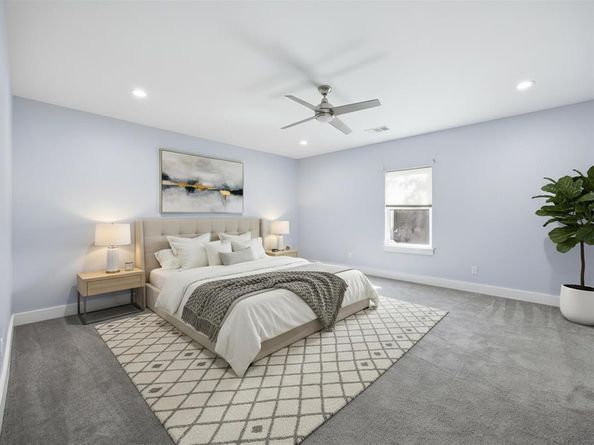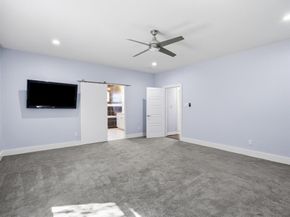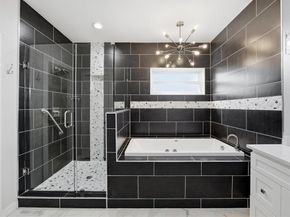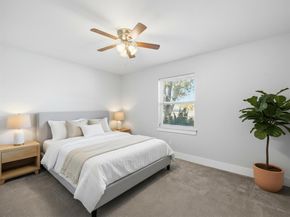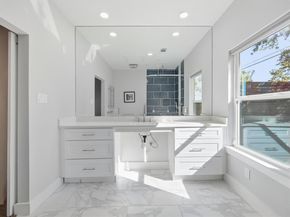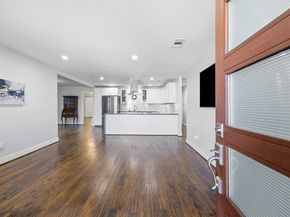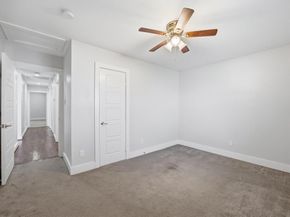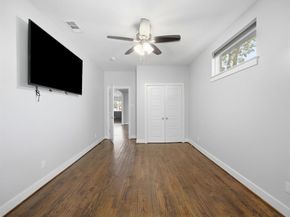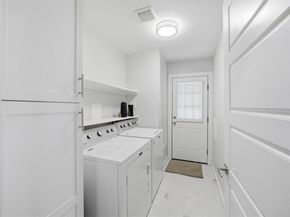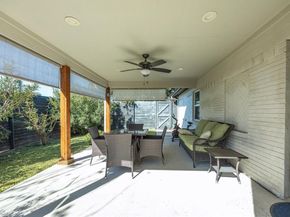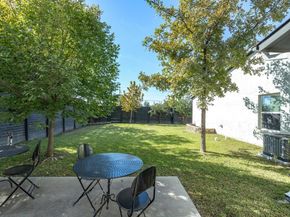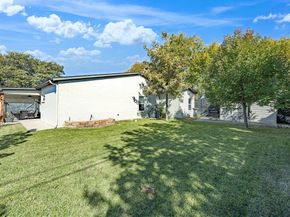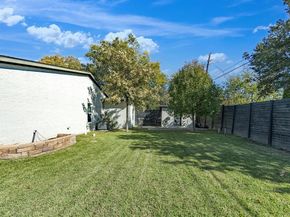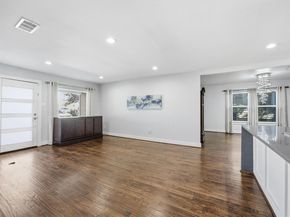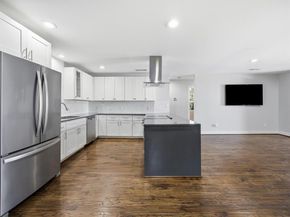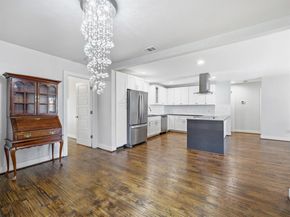Welcome to this thoughtfully upgraded residence that seamlessly blends comfort, function, and upscale finishes throughout. This unique home features two spacious primary suites, each offering walk-in showers, with one suite also including a jacuzzi tub for the ultimate in relaxation. The bathrooms are outfitted with custom cabinetry, premium fixtures, a heated towel rack, and one suite includes an ADA-accessible shower for added versatility and convenience.
At the heart of the home is a modern chef’s kitchen equipped with soft-close cabinetry, stainless steel appliances, quartz countertops, and a large serving bar with seating for four. A separate formal dining room provides an ideal setting for special occasions, while hand-scraped hardwood flooring flows beautifully throughout the home. Additional highlights include a full-size laundry room, climate-controlled attic with spray foam insulation in both walls and ceilings, and updated windows that enhance energy efficiency and natural light.
Step outside to enjoy two covered porches, one featuring a pull-down shade for added comfort. The backyard is designed for outdoor living, offering a dedicated BBQ space, a spacious yard, an 8-foot horizontal privacy fence, a large storage shed, and a fully automated sprinkler system for easy maintenance.
Situated in a highly accessible location, this home is minutes from the Farmers Branch Historical Park, Gussie Field Watterworth Park, and the John F. Burke Nature Preserve—ideal for walking trails, birdwatching, and outdoor recreation. Enjoy dining, shopping, and entertainment at The Shops at Mustang Station and nearby Vitruvian Park. With quick access to I-635, I-35E, and Dallas North Tollway, commuting to Downtown Dallas, Las Colinas, or Addison is a breeze. This home delivers a rare combination of thoughtful design, privacy, and proximity to some of North Dallas's best amenities.












