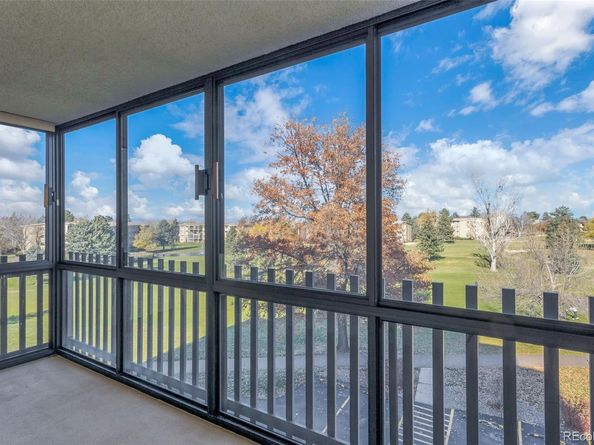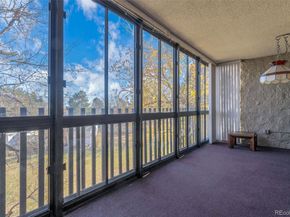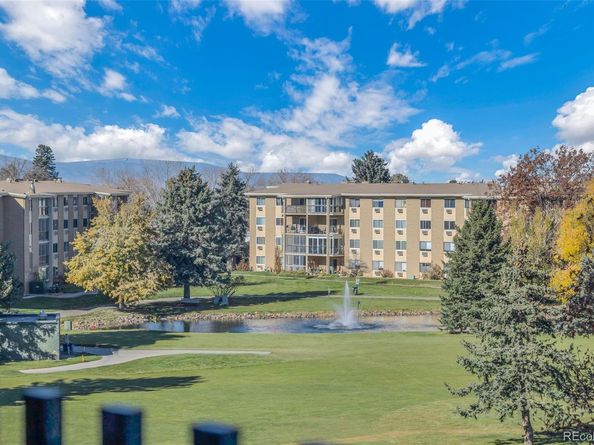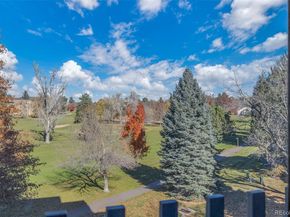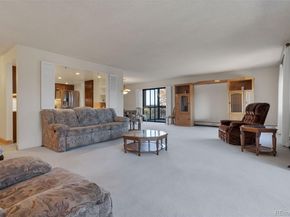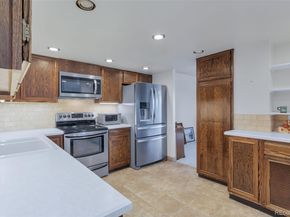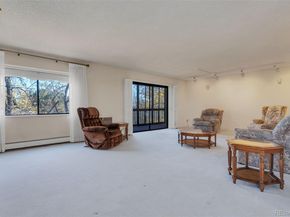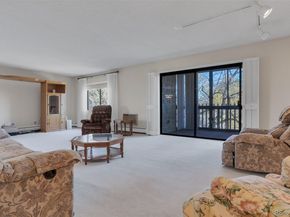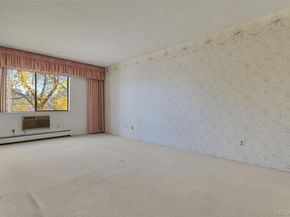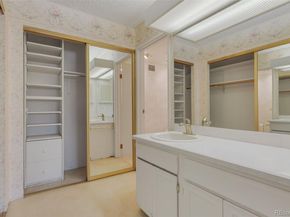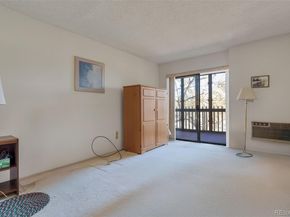Double Lanais grace 13691 E. Marina Dr., Unit #301, a beautifully kept spacious 2-bedroom, 2-bath residence in the desirable Heather Gardens 55+ Community. With 1,560 square feet of light-filled living space, this third-floor end unit offers an inviting layout designed for comfort, convenience, and effortless living. The generous living room flows seamlessly into a dedicated dining area, perfect for entertaining or quiet evenings at home. Step out onto the large, enclosed patio balcony, ideal for morning coffee, reading, or relaxing with friends. The large lanai is full glass for 4 seasons and the end is screen enclosed for fresh air and awesome views. In unit utility/laundry room provides convenience, complemented by an additional storage unit (#301) on the first level. The kitchen includes all major appliances—dishwasher, disposal, microwave, oven, range, refrigerator, and in-unit washer and dryer—making the home truly move-in ready. Parking is secure and convenient with a reserved space (#62) in underground garage and includes a Cowboy metal locker for more storage. Situated in a non-smoking, active adult (55+) community, Heather Gardens is renowned for its beautifully landscaped grounds, mature trees, and friendly atmosphere. Residents enjoy a wide array of resort-style amenities, including a 50,000 sq. ft. clubhouse, indoor and outdoor pools, fitness center, sauna, tennis and pickleball courts, a 9-hole golf course, walking paths, billiards, woodshop, arts and crafts rooms, meeting spaces, and an on-site restaurant. With dozens of clubs, events, and activities, you can be as active or social as you choose. This exceptional property offers comfort, space, and convenience, combined with a vibrant community lifestyle—an ideal place to call home.












