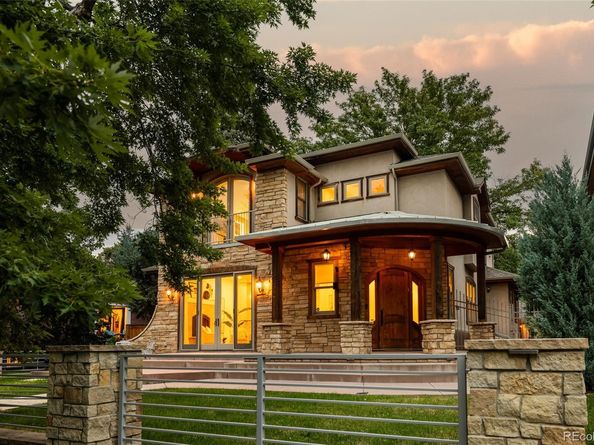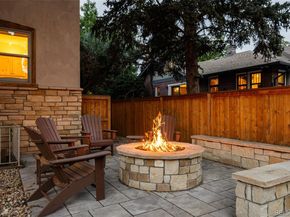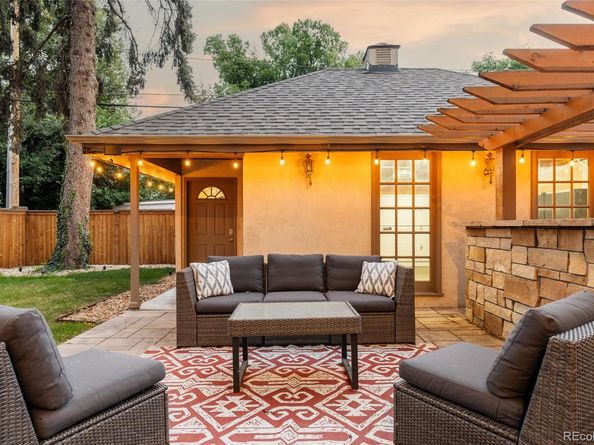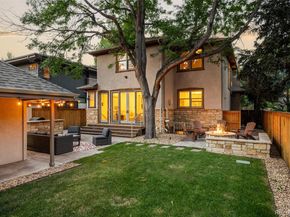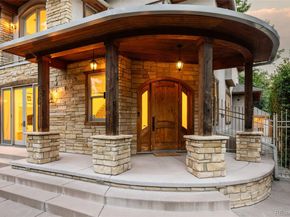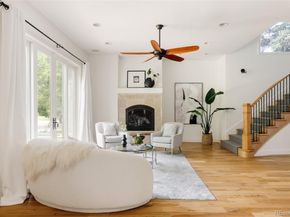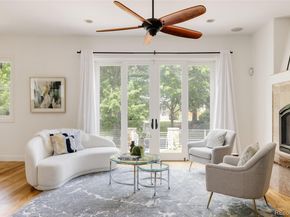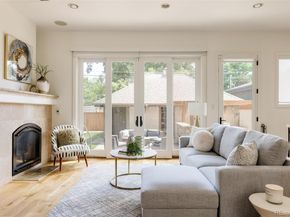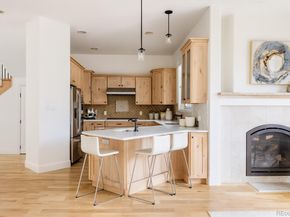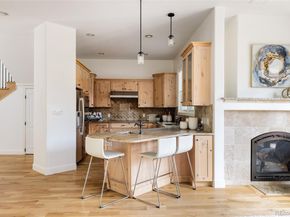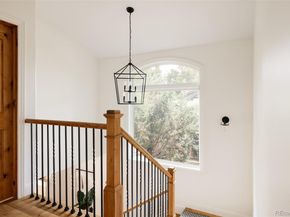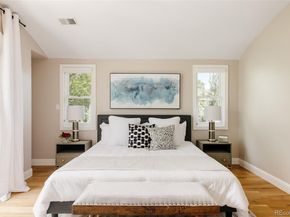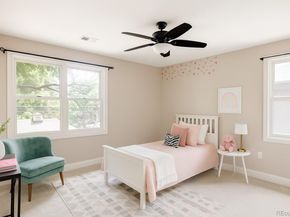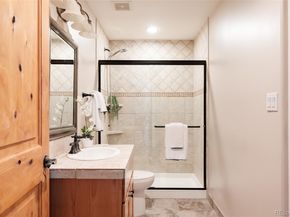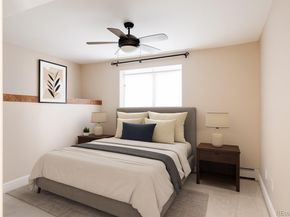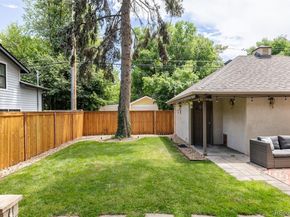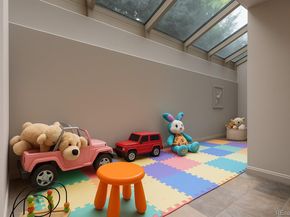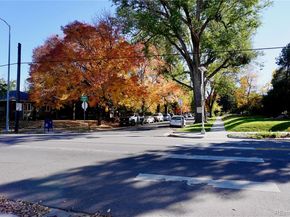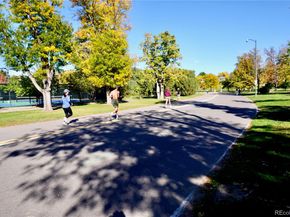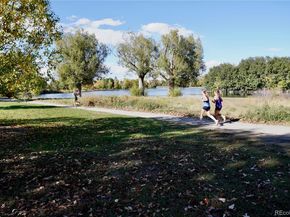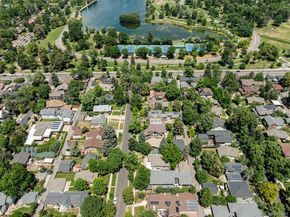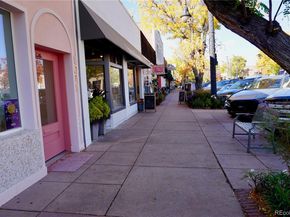It’s hard to imagine a more perfect Denver home than 1364 S Lafayette Street. It offers an incredible location with some of the best access in the city, with quick connections to I-25, the Denver Tech Center, and Downtown. What really sets it apart is its short distance to Wash Park, the tennis courts, and the great walking, running, and biking trails around the park. Just minutes away, South Gaylord Street buzzes with restaurants, bars, and nightlife. Also nearby is Old South Pearl Street, home to some of Denver’s best food, galleries, and a beloved farmers’ market. Shopping at Whole Foods is close, and the light rail is about seven minutes away. The quiet, tree-lined street is serene and beautiful. You couldn’t ask for a better location and it’s move-in ready with radiant floor heating. The sellers have also invested in outdoor living, creating a private urban sanctuary. In front, enjoy enhanced landscaping, custom metal fencing, exterior lighting, and a welcoming patio that elevate both privacy and curb appeal. The backyard is a retreat with a built-in fire pit, BBQ station, and multiple entertaining zones to gather with family and friends. Custom-built in 2007 on a rare double lot, this 4-bedroom, 4-bathroom home spans more than 3,700 square feet. The flexible, functional layout offers multiple living areas. On the main level, the gourmet kitchen and casual family room flow seamlessly into the formal dining and sitting areas. Throughout the home you’ll find hardwood floors, updated lighting, custom window treatments, and abundant built-in storage. A detached, oversized two-car garage includes a 220V outlet and alley access, with beautifully crafted stone walkways leading back into the home. Don’t miss this fantastic property in an unbeatable location. It's a rare opportunity to enjoy Wash Park living at its finest.












