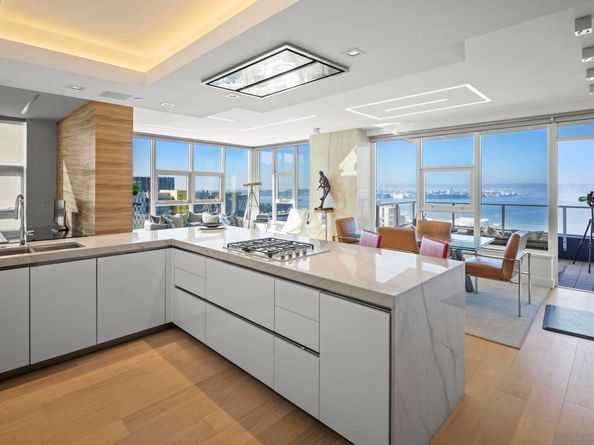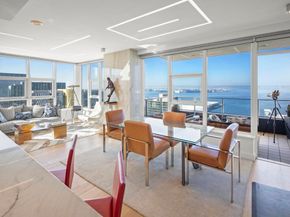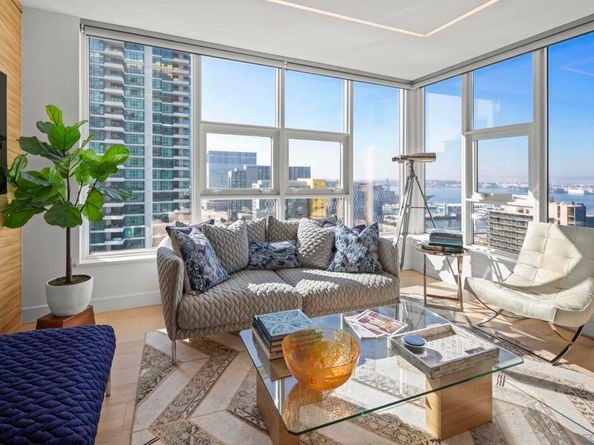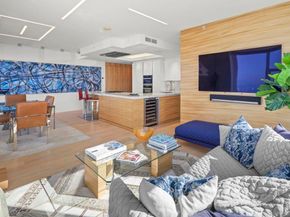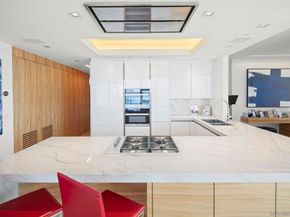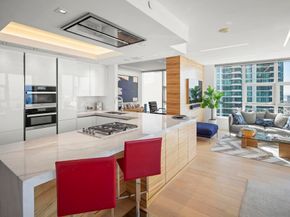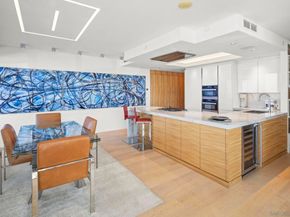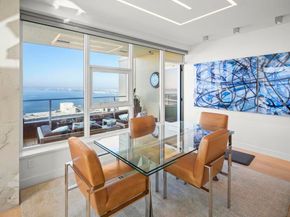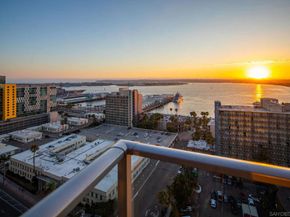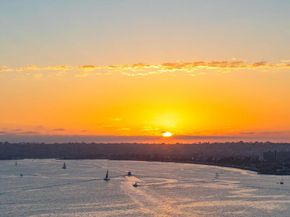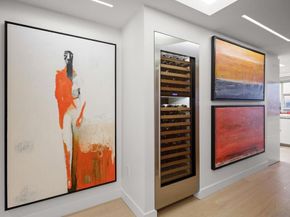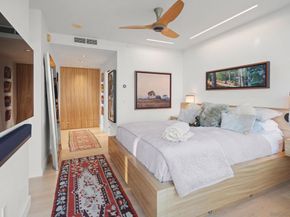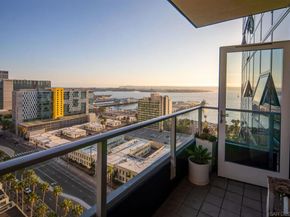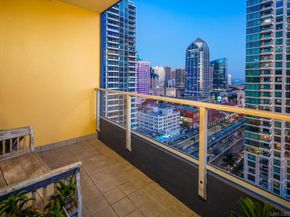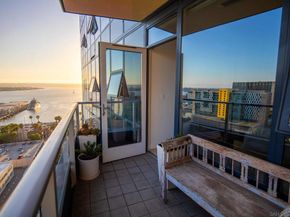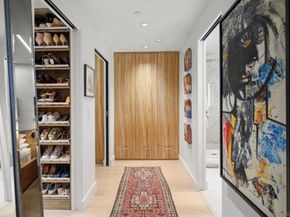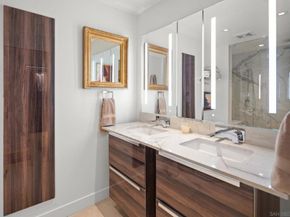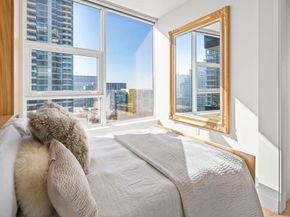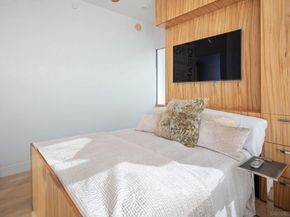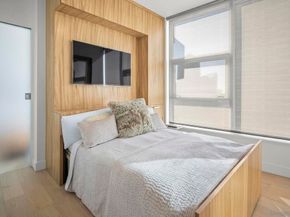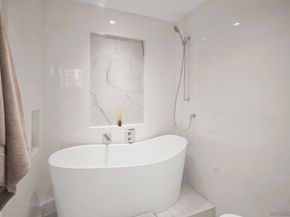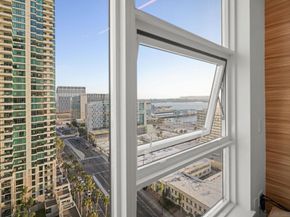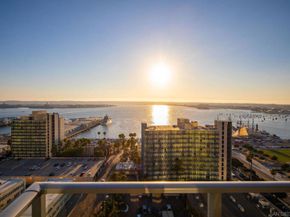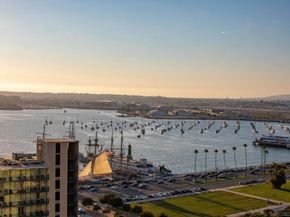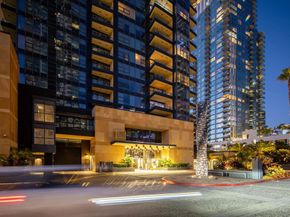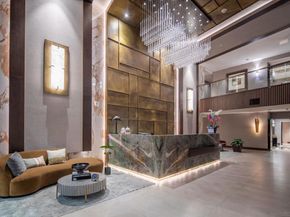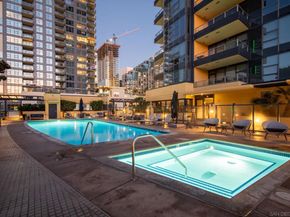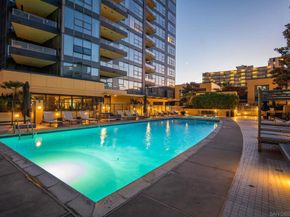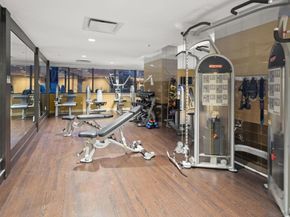Truly one-of-a-kind, fully upgraded luxury residence in Bayside on Millionaire’s Row. This southwest-facing corner home offers sweeping bay, city, and sunset views and underwent a complete $500K+ down-to-the-studs remodel in 2018. Every detail was reimagined to enhance light, views, and craftsmanship, with meticulous care from the original owner. Enter through a dramatic foyer with coffered ceilings, designer lighting, custom Koa wood cabinetry imported from Hawaii, and built-in wine storage. The open-concept living, dining, and kitchen spaces showcase floor-to-ceiling views, Duchateau flooring, quartzite stone accents, sleek ceilings with modern lighting, and a private balcony ideal for relaxing or entertaining. The chef-inspired kitchen features custom German cabinetry, quartzite counters, Miele appliances, and breakfast seating. The serene primary suite includes its own balcony, custom Koa furnishings, a larger-than-original walk-in closet with California Closets, and a spa-style bath with dual sinks and walk-in shower. A flexible layout includes a home office plus guest room with custom Zoom bed and a designer bath with soaking tub. Additional upgrades include power blinds, built-ins throughout, and two premium side-by-side parking spaces with EV charger and storage located near the elevator. Bayside features a newly renovated lobby, 24-hour concierge, pool, spa, sauna, steam room, movie theater, wine lounge, conference room, BBQ areas, and library. Just steps to Little Italy, Waterfront Park, the Rady Shell, Petco Park, and San Diego’s best dining and entertainment! Retreat to the serene primary suite with its own private balcony, custom Koa furnishings, and a larger than original walk-in closet with a California Closet system and custom built-ins. The spa-inspired bath offers dual sinks, a walk-in shower, and striking custom stonework. A flexible floor plan includes a home office and guest bedroom with a custom Zoom bed, while the guest bath offers a freestanding soaking tub and designer finishes. Additional highlights include power blinds throughout (blackout in bedrooms), ample storage, and two side-by-side premium parking spaces with a dedicated electric charger for your Tesla or other electric vehicle, conveniently located just outside the elevator with separate storage. Bayside residents enjoy a newly renovated lobby, 24-hour concierge, pool, spa, sauna, steam room, movie theater, conference room, wine lounge with oversized chiller, BBQ areas, library, and more. Perfectly located, you’re steps from Little Italy, the Gaslamp, Waterfront Park, Petco Park, the Rady Shell, and San Diego’s best dining, shopping, and entertainment. This residence represents the very best in luxury downtown living on the front row to the waterfront.












