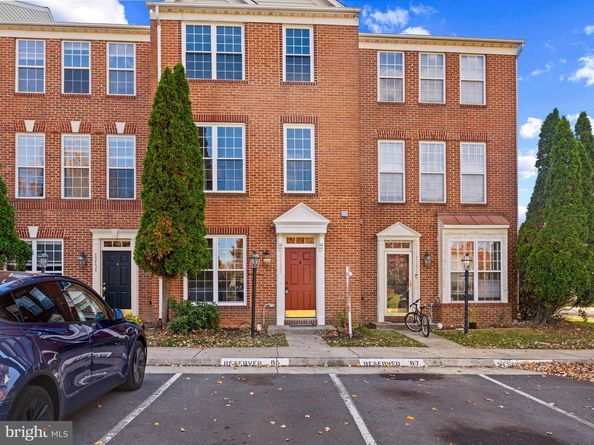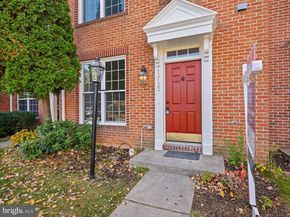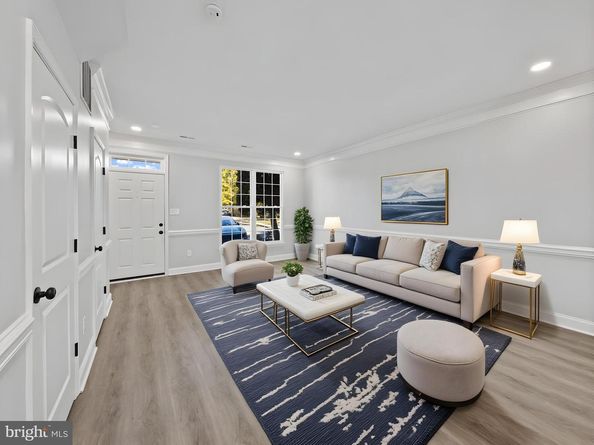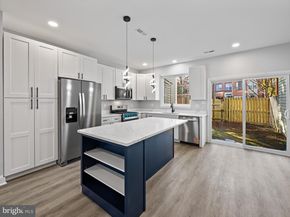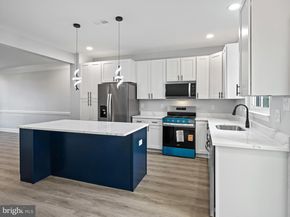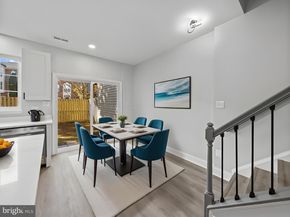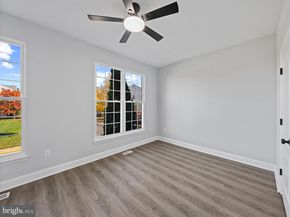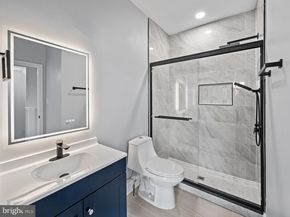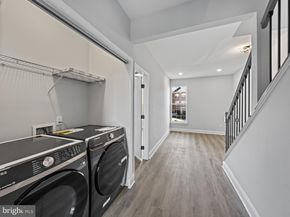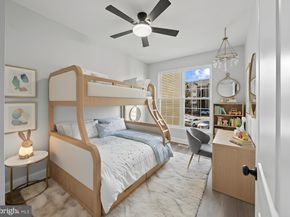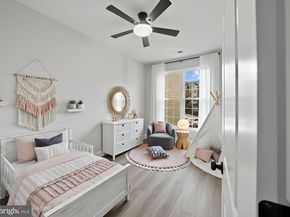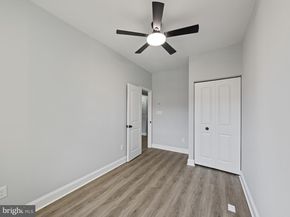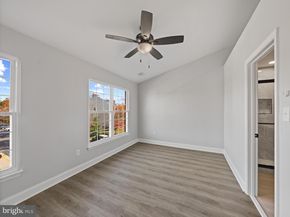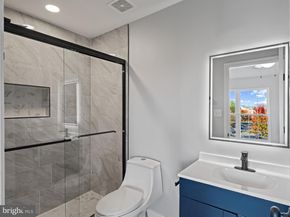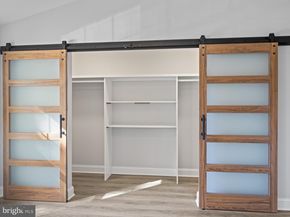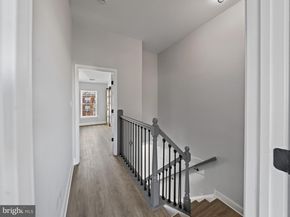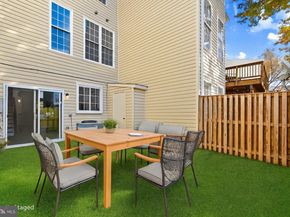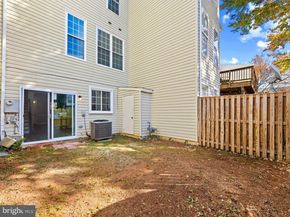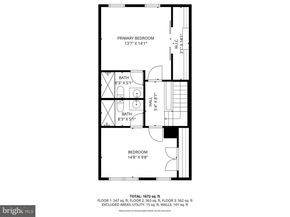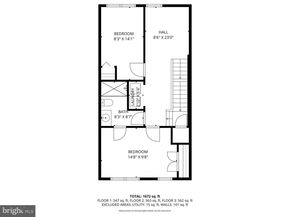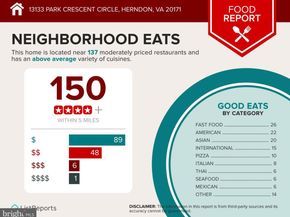Welcome Home to 13133 Park Crescent Circle — a fully renovated Bayberry model townhouse offering three beautifully updated levels of modern living space, and a flexible layout perfect for first-time buyers or growing households. Step inside to a bright, open main level featuring freshly painted walls, brand-new flooring, and designer fixtures throughout. The stunning, fully remodeled kitchen steals the show with white shaker cabinets, a bold navy island with open shelving, quartz countertops, sleek black hardware, stainless-steel appliances, modern pendant lighting, and a new (2025) sliding glass door that fills the space with natural light and provides easy access to the private, fenced-in yard. Upstairs, two generous bedrooms share a beautifully remodeled full bath with marble-look porcelain tile, matte-black fixtures, frameless glass doors, a rainfall showerhead with handheld wand, and a recessed niche for a spa-like feel. The top-level primary suite offers its own fully updated en-suite bath with the same high-end finishes, while a junior suite with a private remodeled bath adds incredible flexibility for guests or multigenerational living. Every inch of this home has been thoughtfully reimagined — from floors to fixtures — with major updates including a new roof (2025), new windows (2025), new kitchen sliding glass door (2025), hot water heater (2023), HVAC cleaned and serviced (2025), full-size upper-level washer and dryer, and fully renovated kitchen and baths. Located just minutes from the Herndon Park & Ride Metro, Woodland Park Shopping Center, and Reston Town Center, this home offers unbeatable access to dining, shopping, and major commuter routes, with community amenities including a pool, tennis courts, gym, playgrounds, and clubhouse — everything you need right at your doorstep.












