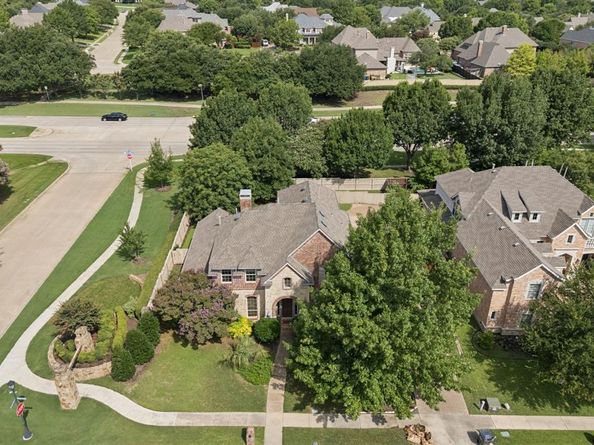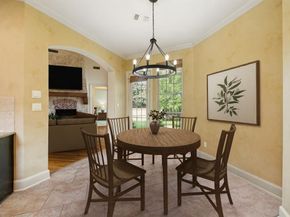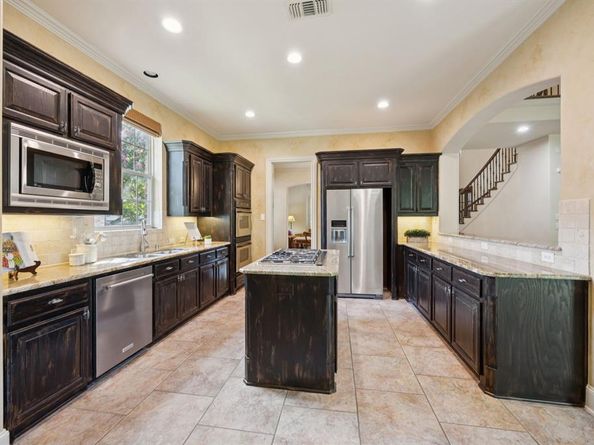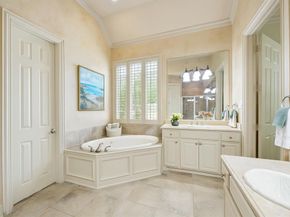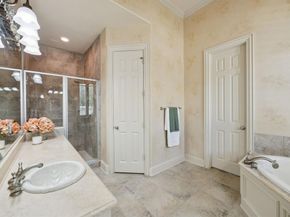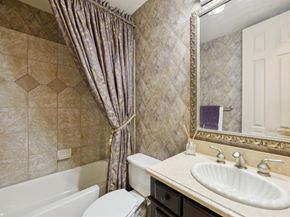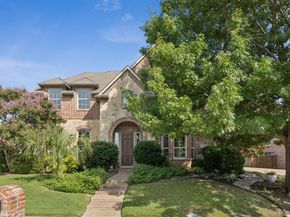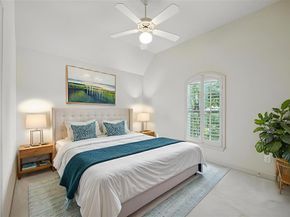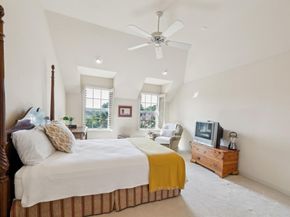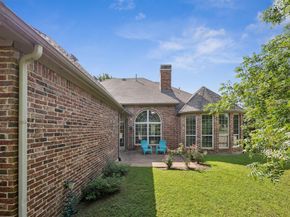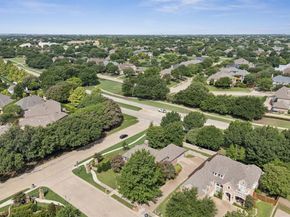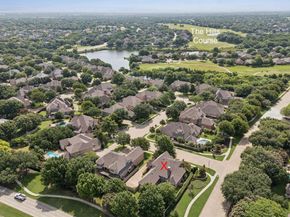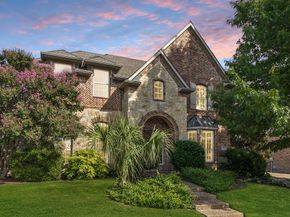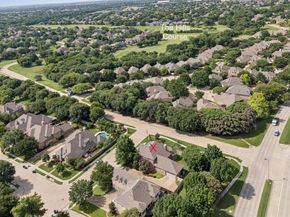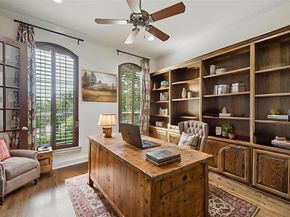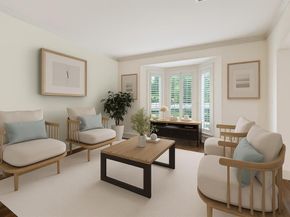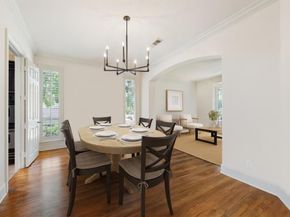LOOKING TO DOWNSIZE BUT STILL LOVE A CUSTOM HOME? You’ve found your unicorn! Timeless craftsmanship & custom detail at this size & price point are a rare find! Built by SANDERS CUSTOM HOMES & surrounded by other custom properties in sought after Lakeside Crossing, this residence offers charm & quality you simply don’t see in newer builds. From the dramatic curved staircase to soaring ceilings & gleaming real hardwood floors, every corner reflects thoughtful design. The flexible floor plan includes a formal dining room & a versatile front room ideal as an elegant living space, music room, or lounge for visiting with family & friends. The private study, complete with extensive built-ins & french doors, sits beside a full bath, making it a perfect alternative guest or secondary bedroom if needed. The spacious kitchen features updated stainless-steel appliances, a gas cooktop, granite counters, & abundant custom cabinetry. The inviting family room centers around a striking stone fireplace, perfect for cozy evenings at home. The downstairs primary suite offers a bay-window sitting area, spa-like bath with dual vanities,& a generous walk-in closet. Upstairs, you’ll find two well-sized bedrooms with a shared Jack-and-Jill bath and a large flex room-ideal as a fourth bedroom, game room, or hobby space-with its own walk-in closet. Out back, enjoy a private retreat with an extended patio & spacious lawn, shaded by mature trees that provide natural privacy, & as a corner lot, there is only a neighbor on one side and no neighbor behind! With an extended, long driveway and swing garage towards the back of the property, there is plenty of parking. Residents of Stonebridge Ranch enjoy resort-style amenities including tennis & pickleball courts, an Olympic-sized pool, parks, trails, & proximity to 2 golf courses. The location is unbeatable-just off Stonebridge Drive for easy access to shopping, dining, & major highways 75 & 121 & all that McKinney has to offer.












