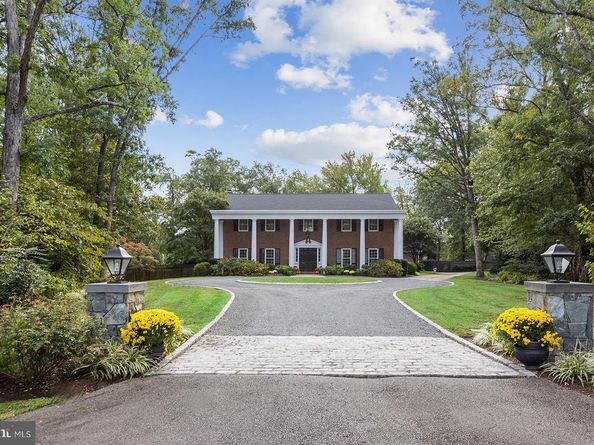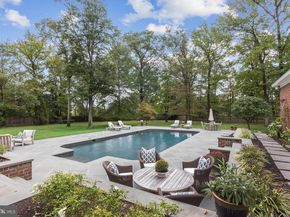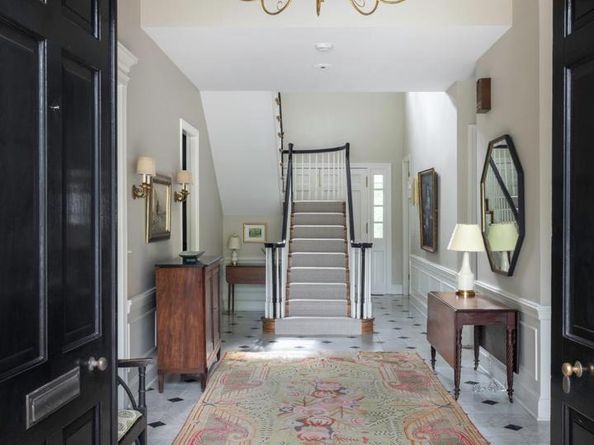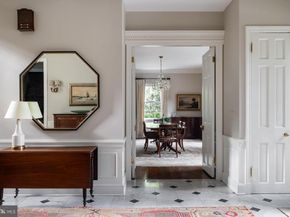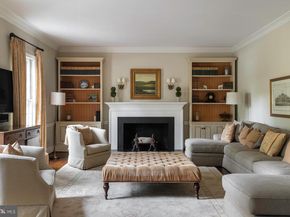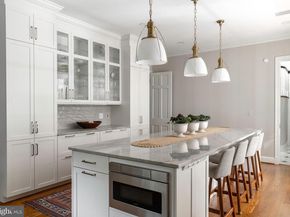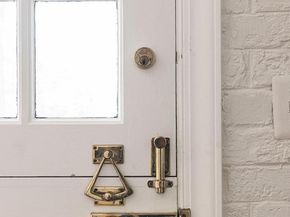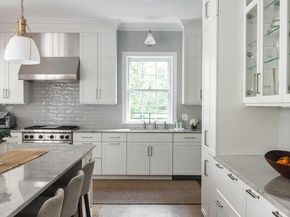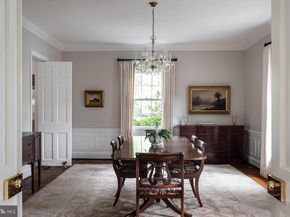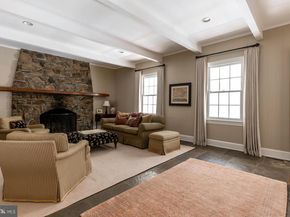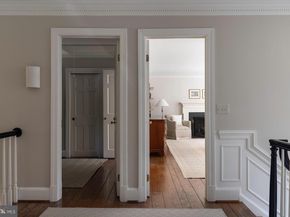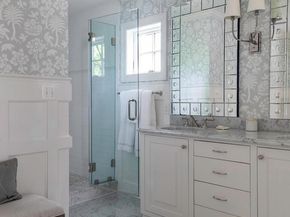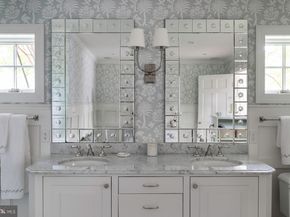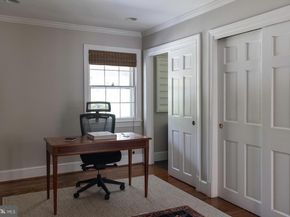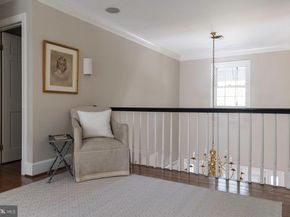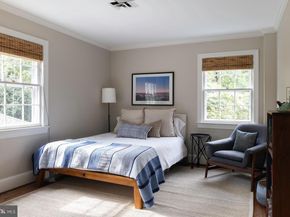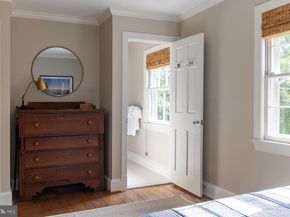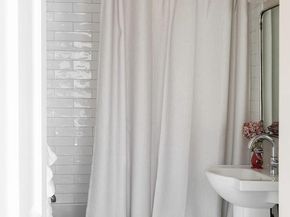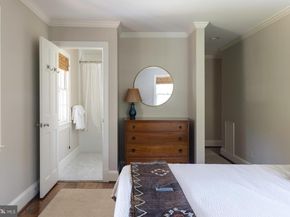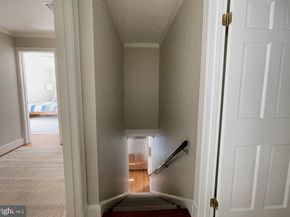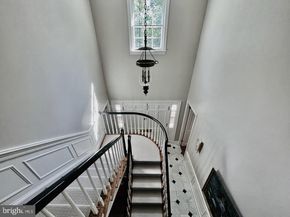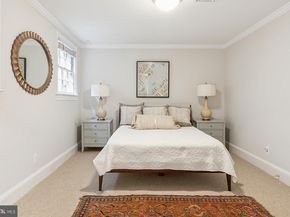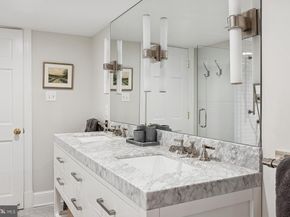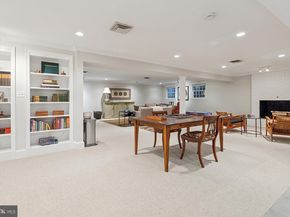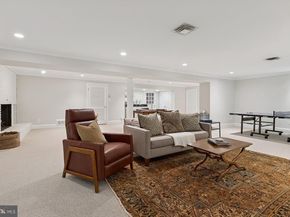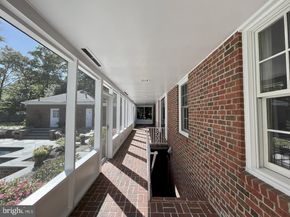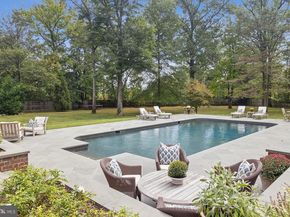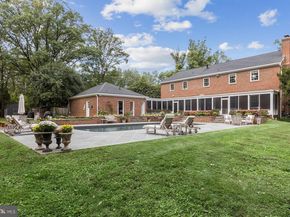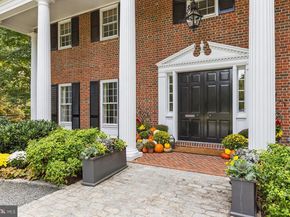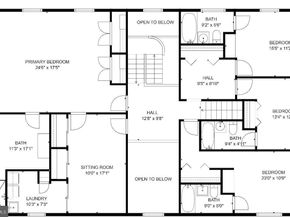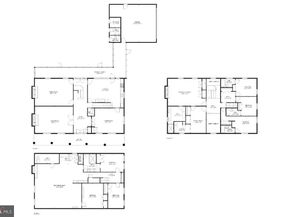Rare Opportunity in Alexandria’s Bishop/Vicar Lane Neighborhood
Discover an exceptional home in one of the City of Alexandria’s most desirable neighborhoods. This beautifully maintained and updated Georgian Colonial sits on 1.34 acres backing directly onto Chinquapin Park, offering natural beauty and direct access to scenic trails, gardens, and recreation through a private gate. Built in 1967 with enduring craftsmanship, this residence showcases elegant proportions, solid construction, and generous living and entertaining spaces—ideal for large families, multi-generational living, or those seeking flexibility and room to grow. Move right in and enjoy its timeless charm, or take advantage of its remarkable potential for future customization or expansion.
Property Highlights:
Approximately 6,000 sq. ft. of finished living space
Upper Level: 4–5 bedrooms, 4 renovated full baths, renovated laundry room, and wood-burning fireplace
Main Level: Two-story foyer, 9½ foot ceilings, front and rear staircases, expansive living and dining rooms, family room with gas fireplace, renovated chef’s kitchen with top-tier appliances & quartzite counter tops
Lower Level: 2 bedrooms, 1 renovated full bath, second laundry area, wet bar, wood-burning fireplace, recreation/office/game room, workout area, and direct outdoor access
Outdoor: 50 foot swimming pool, out building w/ 2 outdoor full baths & storage room, mature plantings, irrigation system, breezeway (60’ x 7.5’), oversized 2 car garage with polyaspartic floor coating and EV charging, storage shed, ample driveway parking
Details and Systems: 2 story foyer, 9 ½ foot ceilings, dental moldings, chair railings, custom built-ins, flemish bond brick exterior, copper pipes, brass hardware, high-end light fixtures, Sonos audio system, security system, whole house generator, 2 HVAC systems, 2 laundry centers, 3 fireplaces, irrigation system












