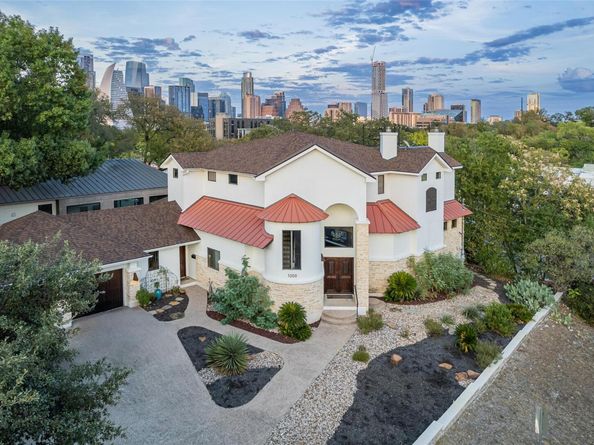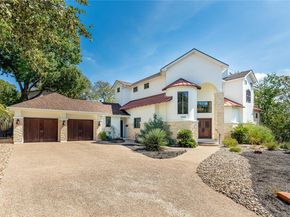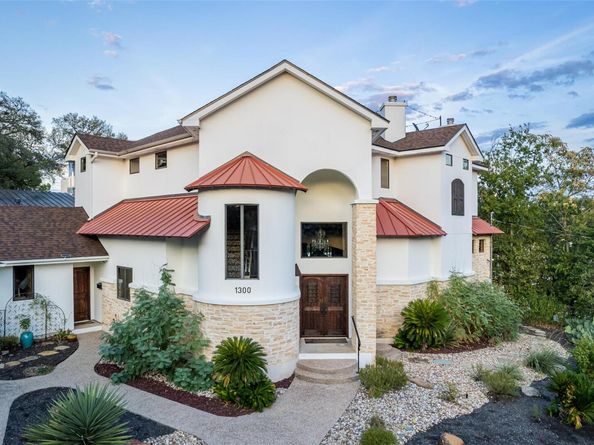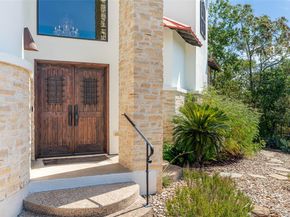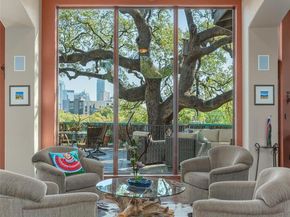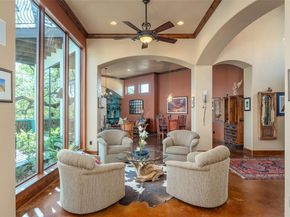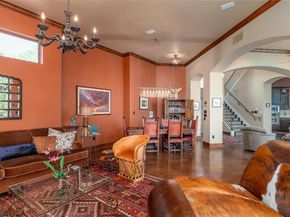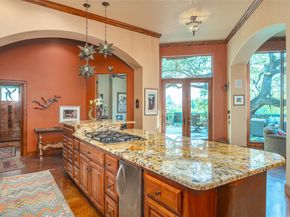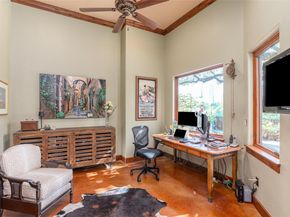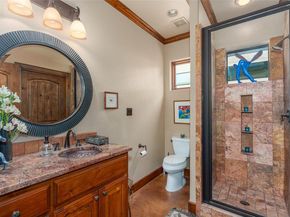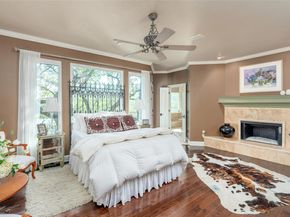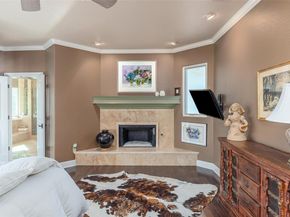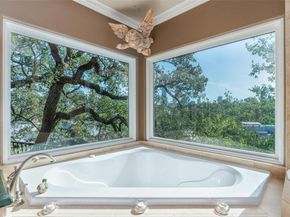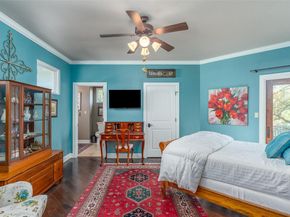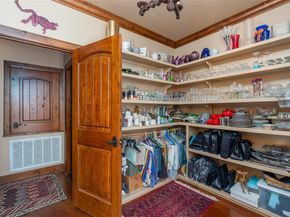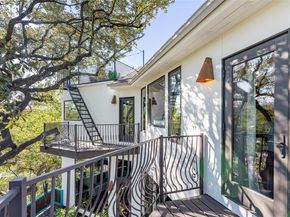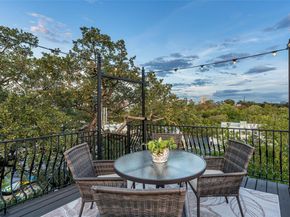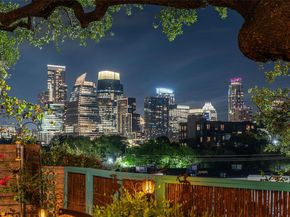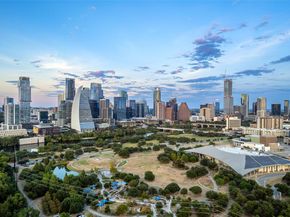Construction
- Property Attached: Yes
- Property Condition: Resale
- Roof: Composition, Membrane, Metal
- Window Features: Display Window(s), Double Pane Windows, Insulated Windows, Screens, Wood Frames
- Year Built: 2006
- Builder Name: Mid City Homes/ Michael Hamilton
- Construction Materials: Frame, Hardi Plank Type, Attic/Crawl Hatchway(s) Insulated, Masonry – All Sides, Stone Veneer, Stucco
- Exterior Features: Balcony, Exterior Steps, Gutters Full, Lighting, Permeable Paving, Private Entrance, Private Yard, Satellite Dish Leased
Features
- Direction Faces: SW
- Fencing: Back Yard, Fenced, Wood, Wrought Iron
- Patio And Porch Features: Deck, Patio
- View: City, City Lights, Downtown, Lake, Panoramic, Skyline
Measurements
- Lot Features: Bluff, City Lot, Curbs, Few Trees, Front Yard, Gentle Sloping, Irregular Lot, Landscaped, Native Plants, Near Public Transit, Public Maintained Road, Sloped Up, Sprinkler - Automatic, Sprinkler - Back Yard, Sprinklers In Front, Sprinkler - In-ground, Sprinkler - Rain Sensor, Sprinkler - Side Yard, Trees-Large (Over 40 Ft), Trees-Medium (20 Ft - 40 Ft), Views
- Lot Size Acres: 0.21
- Lot Size Area: 0
- Lot Size Dimensions: 11,891
- Lot Size Square Feet: 9,252












