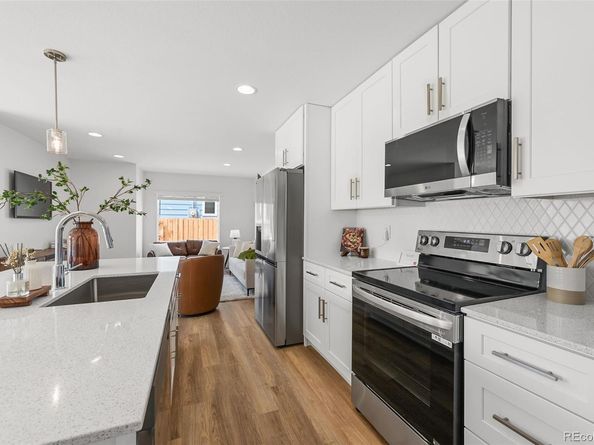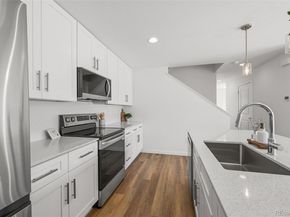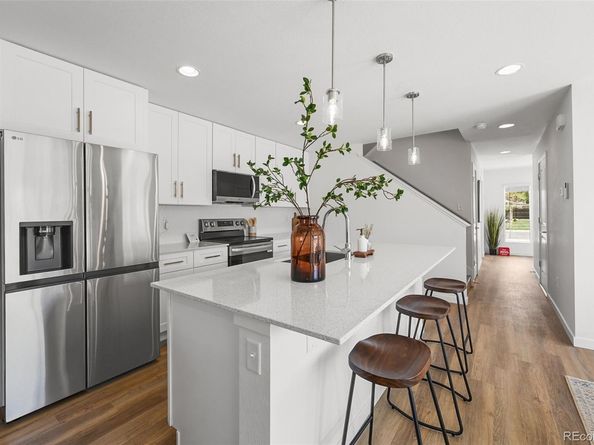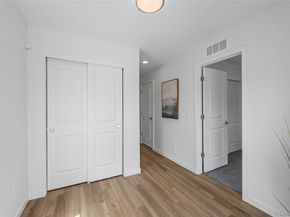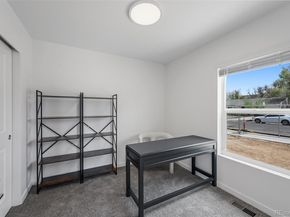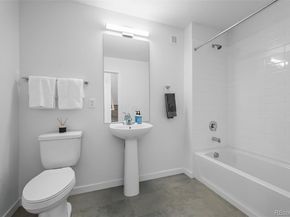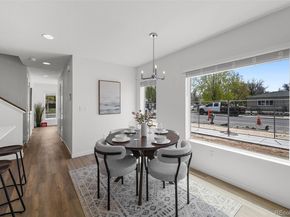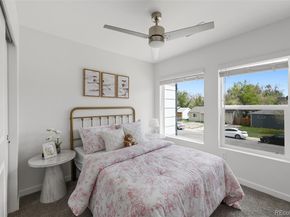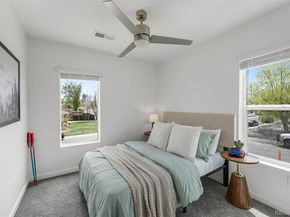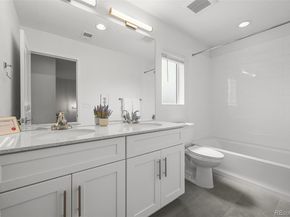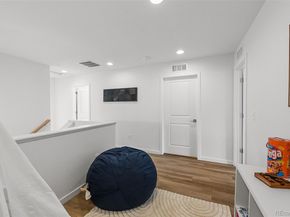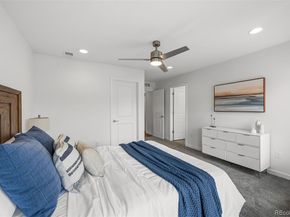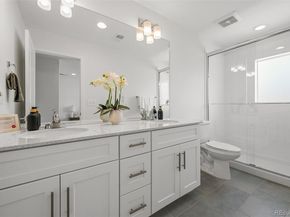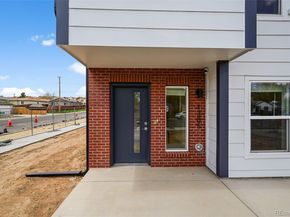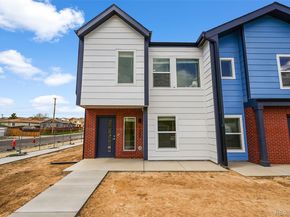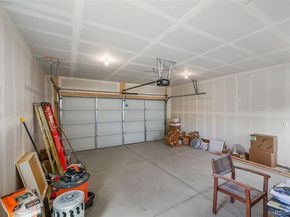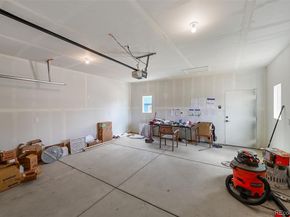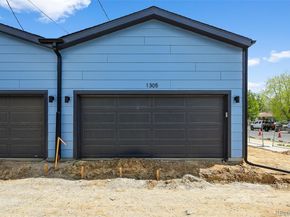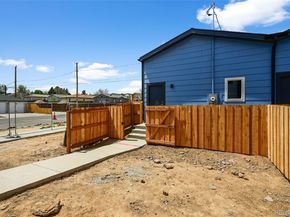Modern, Sustainable Living in Denver’s Grand Ave Community
Experience the perfect blend of modern design and eco-friendly living at 1281 Akron St. This 4-bedroom, 3-bath townhome offers 1,695 sq. ft. of beautifully designed open-concept space, including a flexible main-floor bedroom ideal for a home office or guest suite.
Enjoy a seamless flow between the living, dining, and kitchen areas, perfect for gatherings, entertaining, or everyday living. High-end finishes elevate every detail, featuring quartz countertops, upgraded cabinetry, and luxury vinyl plank flooring that combines durability with style.
A large private backyard, rare among Denver townhomes, and a detached garage provide valuable outdoor space and extra storage.
Located in Grand Ave, Denver’s first sustainable townhome community, you’ll be minutes from Lowry, Central Park, and downtown Denver, with top-rated dining, shopping, and recreation close by.
Built with the future in mind, this home is designed to achieve LEED Gold, Energy Star, Indoor airPLUS, and Zero Energy Ready Home certifications, ensuring exceptional energy efficiency, comfort, and indoor air quality.
Learn more at livegrandave.com and schedule your private showing today.












