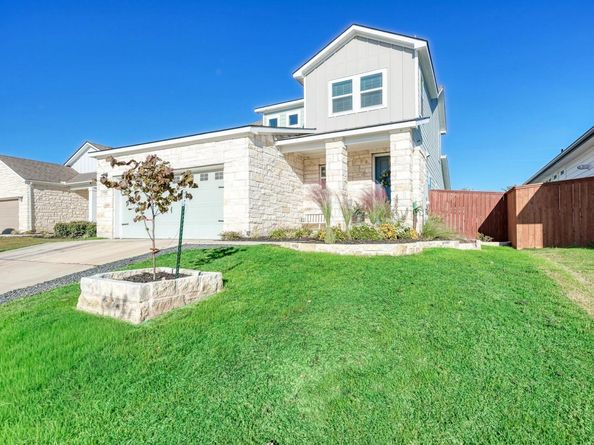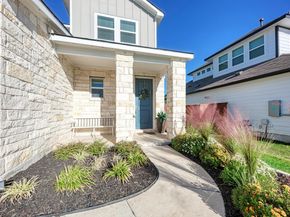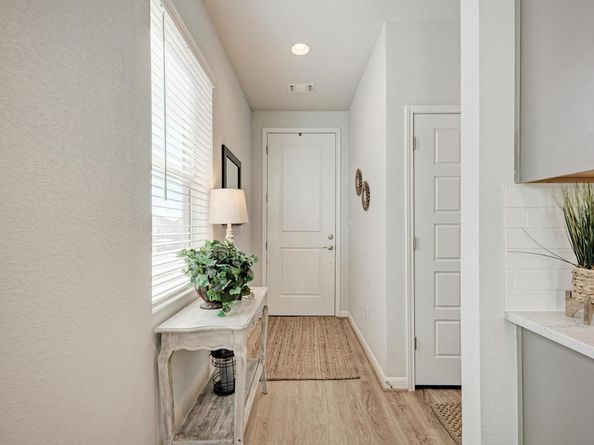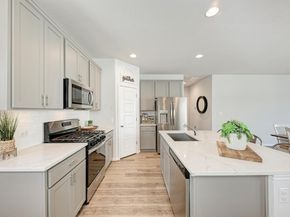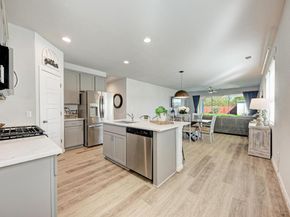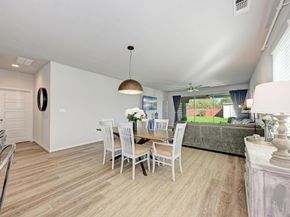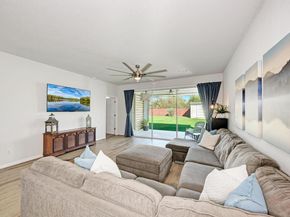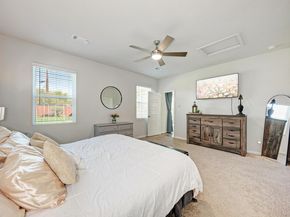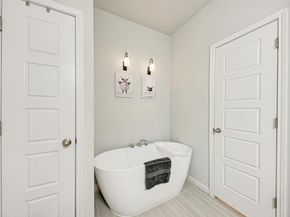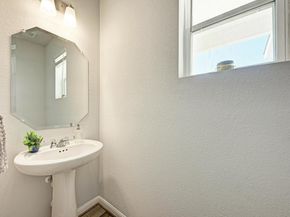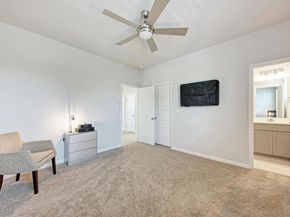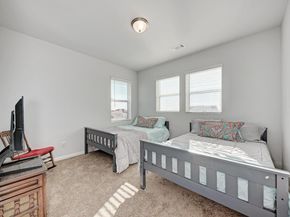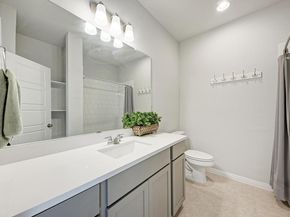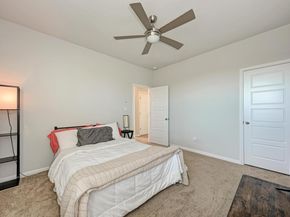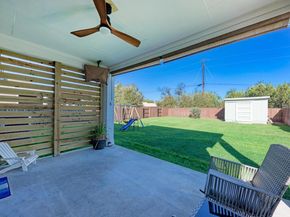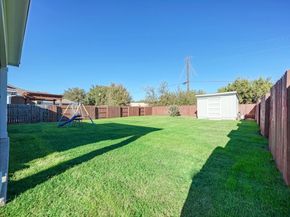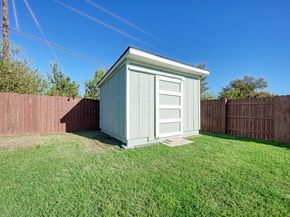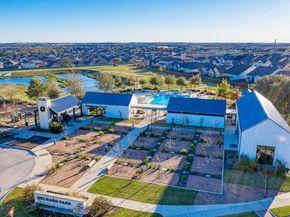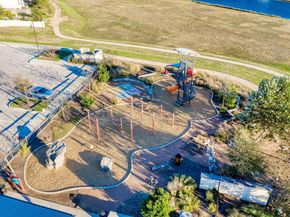Welcome home to 125 Wagon Spoke Way in Liberty Hill, TX—a stunning 4-bedroom, 3.5-bath residence built in 2023, offering 2,270 square feet of modern luxury in the highly sought-after Orchard Ridge community. From the moment you step inside, you’ll notice the quality and attention to detail that make this home truly stand out. Elegant rigid-core vinyl plank flooring flows seamlessly throughout, complementing an upgraded interior design package that delivers both style and durability. The open-concept kitchen is a chef’s dream, featuring high-performance OmegaStone quartz countertops, pendant and recessed lighting, a gas cooktop, and pre-plumbing for a water softener—making it both beautiful and practical for everyday living. Natural light pours through a striking 9-foot sliding glass door that opens to a covered patio, creating an effortless indoor-outdoor living experience perfect for entertaining or relaxing. The fully sodded yard, complete with a storage shed and programmable in-ground sprinkler system, means the landscaping is already picture-perfect and maintenance-friendly. Inside, thoughtful design continues with a dedicated laundry room, spacious bedrooms, whole house water filtration system, in-wall pest control and a generous primary suite boasting a true walk-in closet and a serene retreat that is completely separate from the rest of the home.
Beyond the property itself, Orchard Ridge offers an incredible lifestyle with amenities such as a resort-style pool, fitness center, dog park, playground, and walking trails—ideal for families, professionals, or anyone seeking community connection. Located within the Liberty Hill Independent School District, this home is zoned for top-rated schools including Santa Rita Elementary, Santa Rita Middle, and Liberty Hill High. If you’re looking for a move-in-ready home that blends elegance, comfort, and community in one of Liberty Hill’s most desirable neighborhoods, 125 Wagon Spoke Way is the clear choice.












