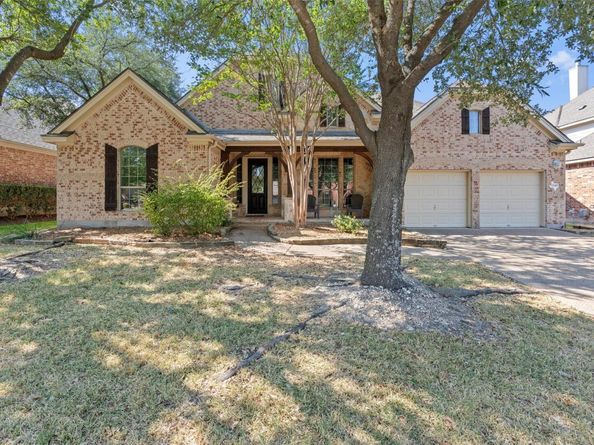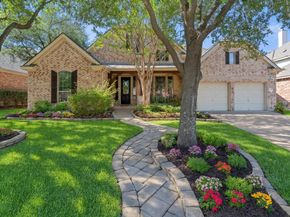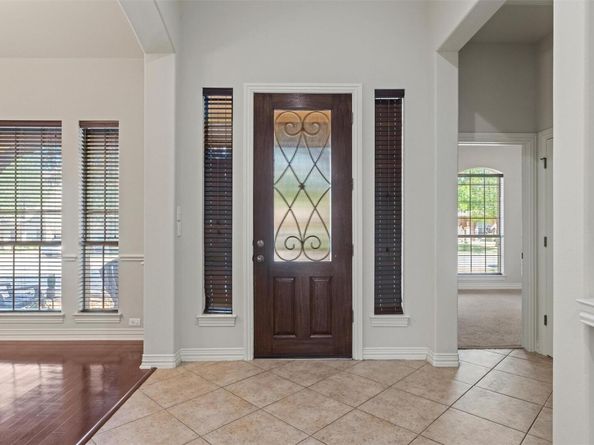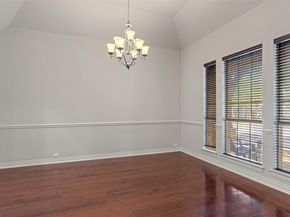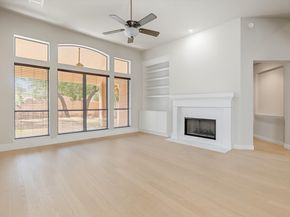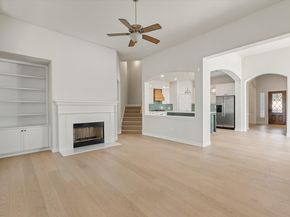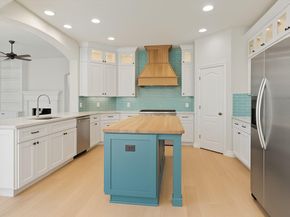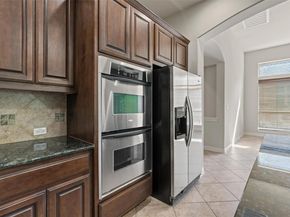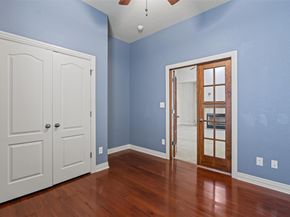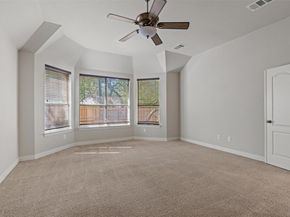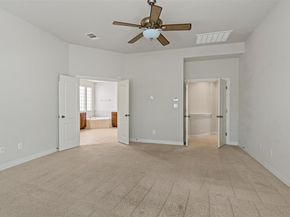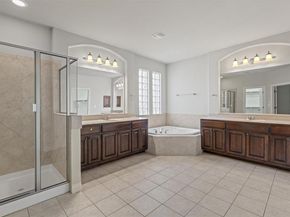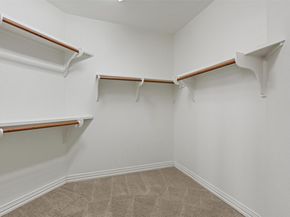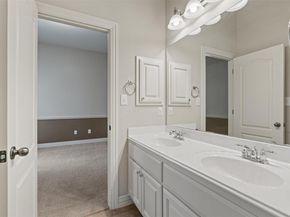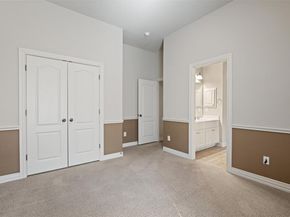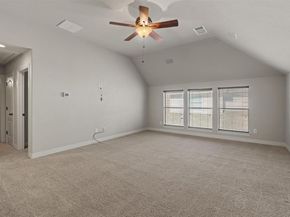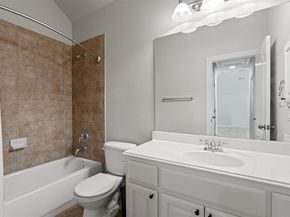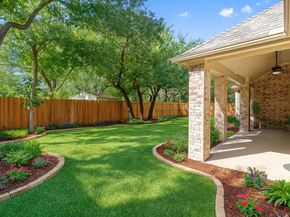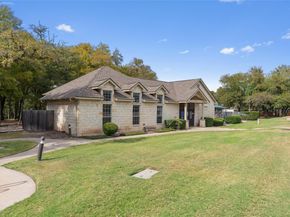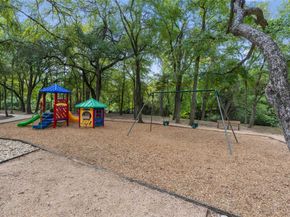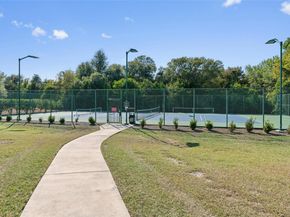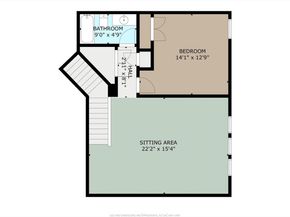A rare opportunity for value-driven buyers seeking space, flexibility, and upside potential, this property invites customization and the chance to realize its full potential. Priced to reflect a buyer's potential updates, such as new flooring or refreshed landscaping, it's one of the best opportunities in its class. The home boasts timeless brick-and-beam architecture, luxury wood flooring, and an open, light-filled floor plan perfect for everyday living and entertaining. The floor plan includes four bedrooms plus a dedicated office. The kitchen features timeless cabinetry, a generous center island, abundant storage, and is ideal for both casual breakfasts and evening entertaining. Two substantial dining areas extend the home's hosting potential. The oversized primary suite offers privacy and comfort, complete with a spacious jacuzzi tub, stand-up shower, separate vanities, and two large closets. Upstairs, a cozy apartment-like space features a bedroom, bathroom, and generously sized flex/living space. Outdoors, a covered patio extends the living space and invites year-round enjoyment, complemented by a ceiling fan for warmer days. A three-car garage (with tandem parking for two) provides additional storage. Recent upgrades include two newer HVAC units (2 and 3 years old), a tankless water heater, and a roof replacement in 2021, adding peace of mind and efficiency. Lake Forest is a mature, tree-lined neighborhood known for its calm streets, well-kept homes, and vibrant neighborhood life, with resort-style amenities including a pool, clubhouse, tennis courts, parks, and recreation center. A top-rated RRISD elementary school is within the neighborhood. Conveniently located near a grocery store, local favorites like Palermo Italian Restaurant and Kalahari Resort, and with effortless access to Mopac and I-35, downtown Austin is comfortably within reach.












