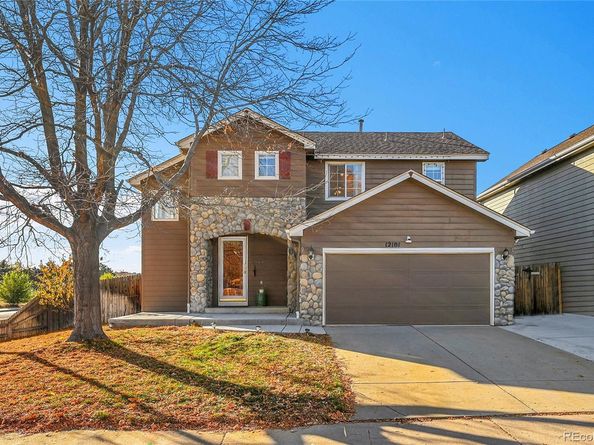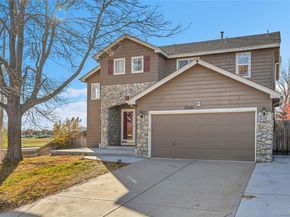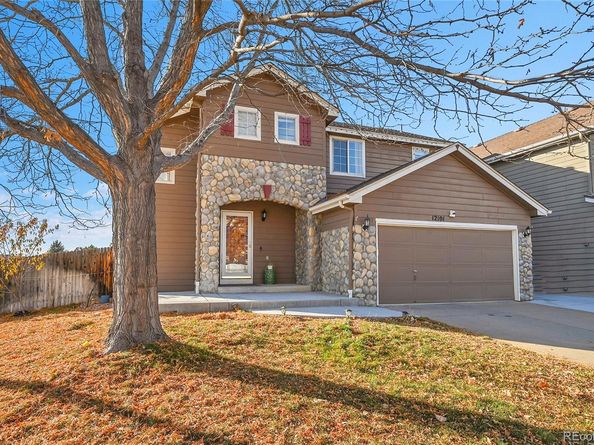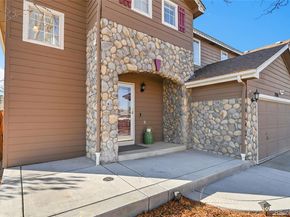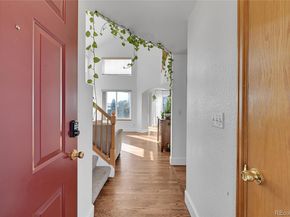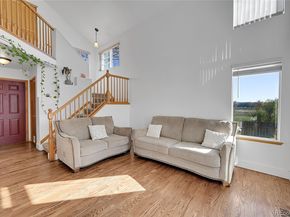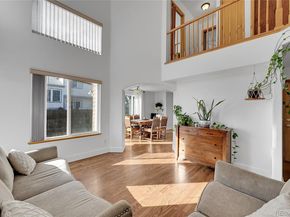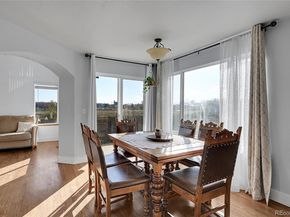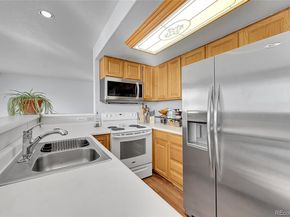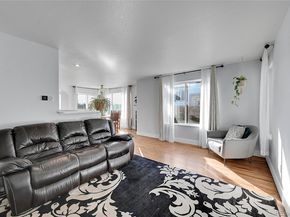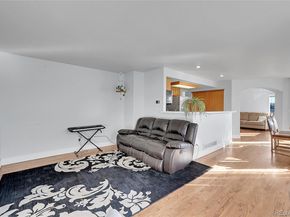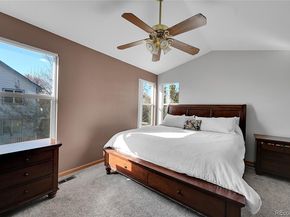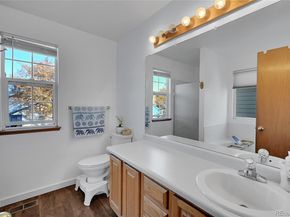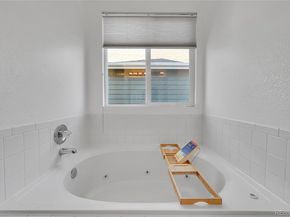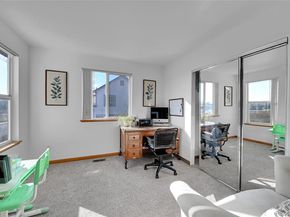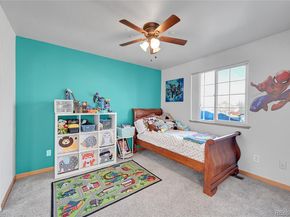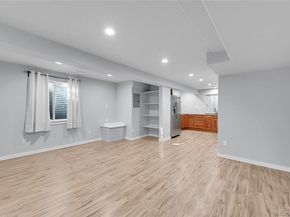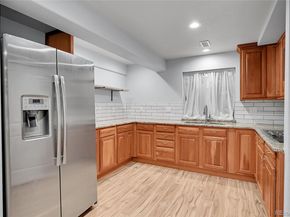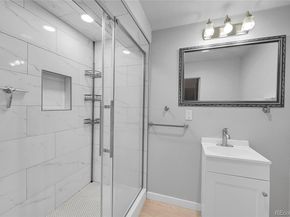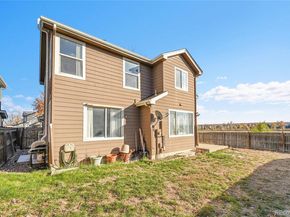Welcome to this spacious and well-maintained two-story home located in the desirable Brandywine Subdivision of Broomfield County. Situated on a corner lot, this property offers timeless charm, thoughtful updates, and a flexible layout ideal for modern living—all with no HOA. Featuring 3 bedrooms, 4 bathrooms, and 2,314 square feet of finished living space, this home offers comfort and functionality across every level. Step through the inviting entryway and admire the arched walkways, beamed and vaulted ceilings, and refined crown molding that enhance the home’s classic character. The main level features bright, open living spaces with natural light, recessed lighting, textured walls and ceilings, and elegant wood-finish flooring. A ceiling fan and central A/C provide year-round comfort. The U-shaped kitchen is both stylish and practical, with a kitchen peninsula, and stainless steel appliances. Adjacent dining and living areas offer a welcoming space for gatherings, with easy access to the patio for outdoor enjoyment. Upstairs, the home includes well-appointed bedrooms with carpeted floors, generous closets, and a versatile loft or office area perfect for remote work or study. The ensuite bathroom offers a private retreat with modern fixtures and a spacious vanity, while additional full and half bathrooms provide convenience for family and guests. The finished basement extends the living space and includes a complete second kitchen, ideal for entertaining, multi-generational living, or a guest suite. A grill area adds to the home’s outdoor appeal, while smoke and carbon monoxide detectors offer peace of mind. Located just down the street from Mountain View, a Magnet Select School for the Hard of Hearing, this home offers an excellent setting close to parks, shopping, and major routes. With classic architectural details, modern amenities, and a desirable corner lot location, this Brandywine home is a rare find—ready for its next owner to enjoy for years to come.












