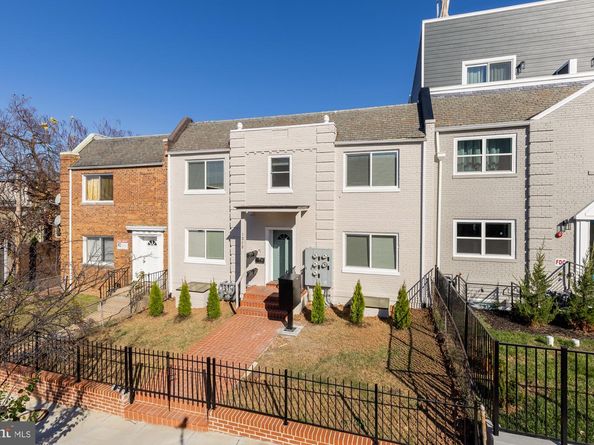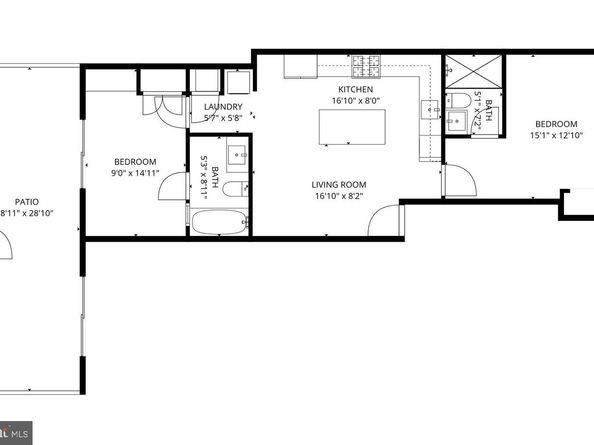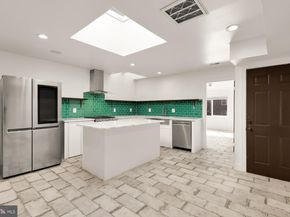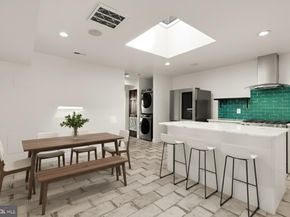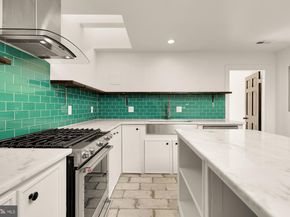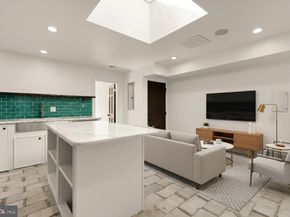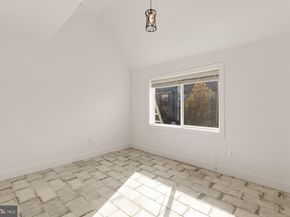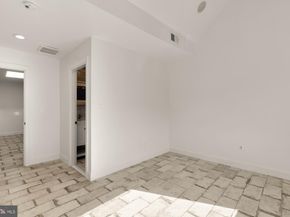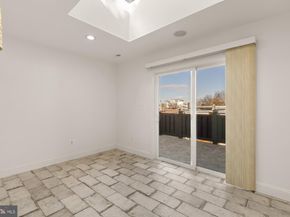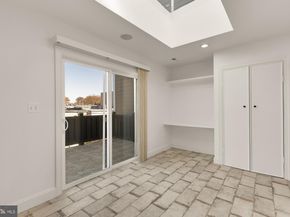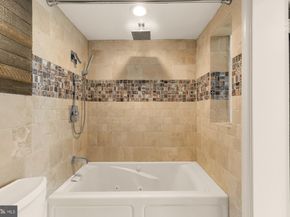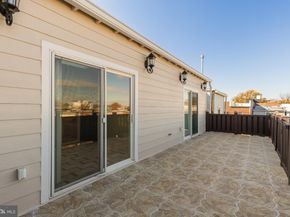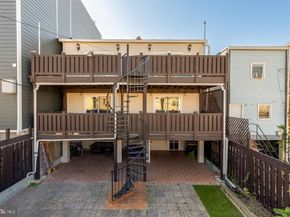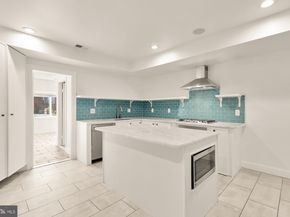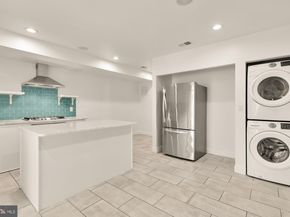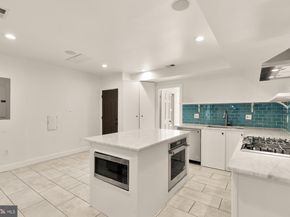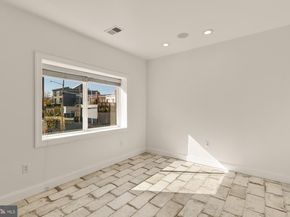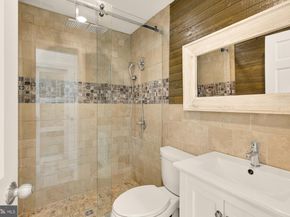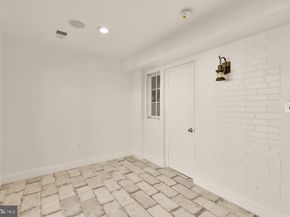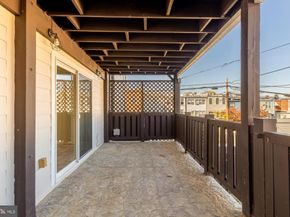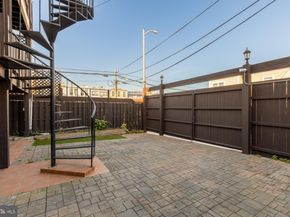A rare offering for investors seeking a fully renovated, high-performing asset in one of D.C.’s fastest-growing neighborhoods. 1210 Meigs Place NE is a pristine, turnkey four-unit multifamily property generating approximately $118,200+ in annual income, with strong demand and minimal operating costs. The prior rent roll demonstrates consistent performance: Unit 1 – $1,950/month | Unit 2 – $2,000/month | Unit 3 – $2,150/month | Unit 4 – $2,150/month | Bonus Basement Unit – $1,600/month.
Each 2-bedroom, 2-bath residence has been meticulously modernized with high-end finishes, stainless steel appliances, quartz and marble countertops, designer tile work, and ample natural light. Tenants enjoy private outdoor decks, in-unit amenities, and dedicated parking with EV charging, adding premium appeal and value. Designed for long-term stability and low maintenance with updated systems throughout. Positioned for appreciation, it’s surrounded by major growth corridors—including Ivy City, Union Market, and NoMa / H ST offering easy access to Metro, Trader Joe’s, Whole Foods, Mom's Organic Market, gyms, and top-rated restaurants.
Whether you’re expanding your portfolio, considering living in one unit and renting the others to off-set the mortgage, or seeking a 1031 exchange replacement, 1210 Meigs Place NE presents a turnkey, income-producing investment with reliable returns and strong upside in one of D.C.’s most dynamic submarkets.












