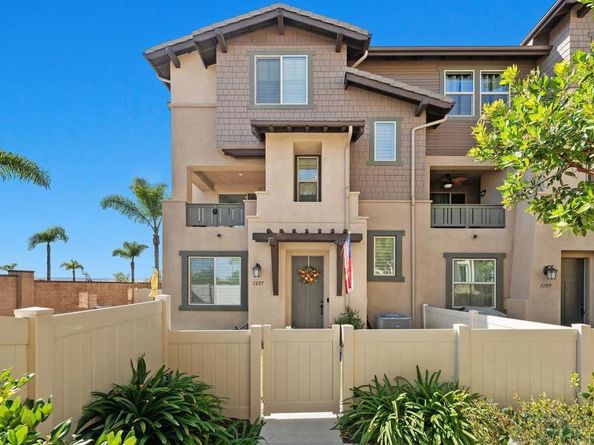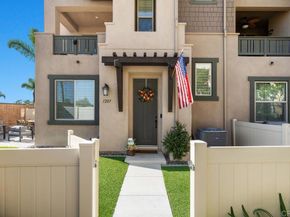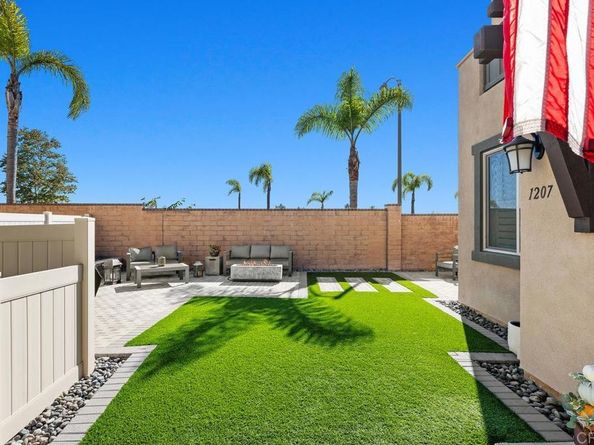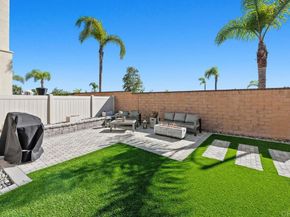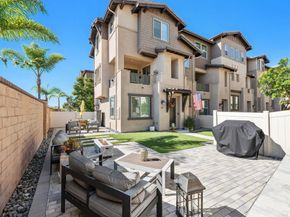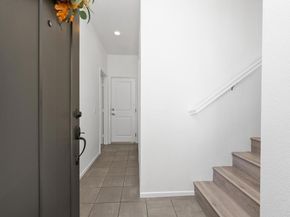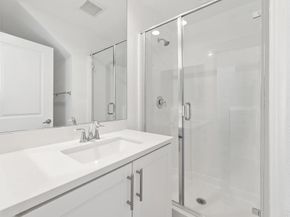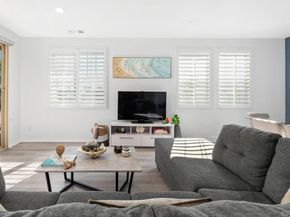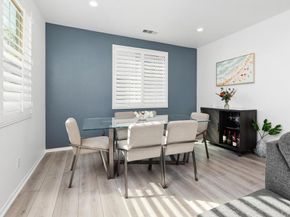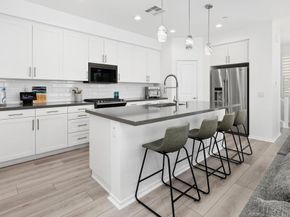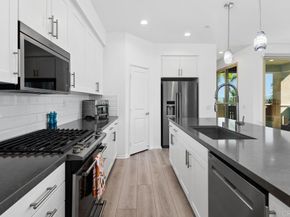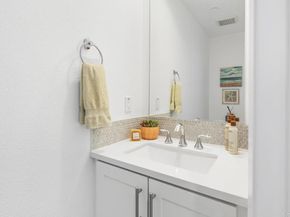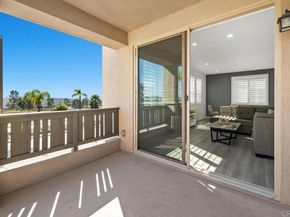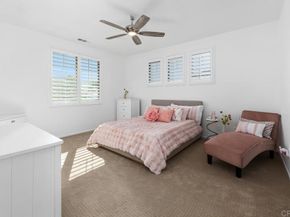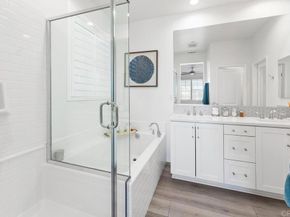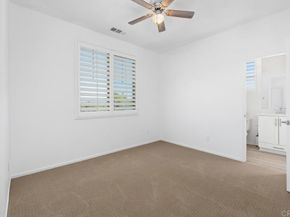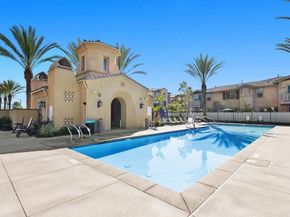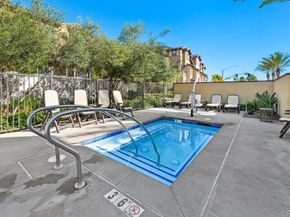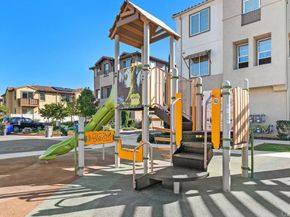BOM! Built in 2021, this near new tri-level home offers 1,824 square feet of beautifully designed living space with four bedrooms and three and a half baths. Located on a desirable corner lot with consistent breezes in the near-new community of Pacific Ridge, this residence combines contemporary style with functional comfort, perfect for families or anyone looking for a spacious, low-maintenance home near everything Oceanside has to offer. The first level features a full bedroom and bathroom, creating a private retreat ideal for guests, extended family, or a home office. The two-car garage offers plenty of storage and convenient access to the entryway. Upstairs, the main living area is open, bright, and inviting. Tall ceilings and recessed lighting enhance the sense of space, while large windows covered with timeless plantation shutters fill the rooms with an abundance of natural light. The kitchen is a showstopper, with sleek quartz countertops, stainless steel appliances, white cabinetry, decorative pendant lighting above your eat-in kitchen island and durable tile plank flooring that flows seamlessly into the dining and living areas. A spacious balcony off the living room provides the perfect spot for morning coffee or relaxing evenings, and the half bath and laundry room add everyday convenience. On the third floor, you’ll find two secondary bedrooms connected by a stylish Jack-and-Jill bathroom, along with the luxurious primary suite. The primary bedroom includes a large walk-in closet and a spa-like ensuite bath featuring dual vanities, a soaking tub, and a separate shower. Throughout the home, you’ll appreciate the thoughtful details like new carpet, fresh paint, ceiling fans, and the overall feeling of warmth and modern comfort. As a corner unit, this property enjoys an expansive front and side yard with artificial turf for easy maintenance and plenty of space for outdoor play. A concrete patio provides an inviting area for dining and entertaining. With its combination of newer construction, flexible layout, and outdoor living options, this home feels like a single-family residence with all the benefits of a modern community setting. Ideally located close to schools, shops, restaurants, and beaches, 1207 Via Lucero offers the best of Oceanside living in a quiet, friendly neighborhood. Residents of Pacific Ridge also enjoy resort-style community amenities including a lap pool, relaxing spa, tot lot, BBQ area, and a dedicated pet area, creating the perfect blend of comfort, convenience, and coastal lifestyle.












