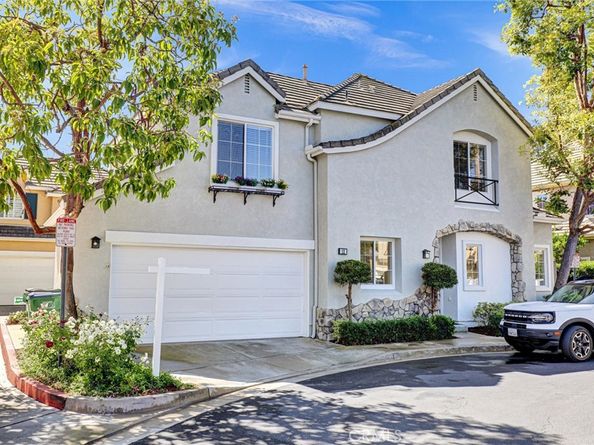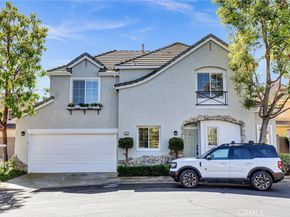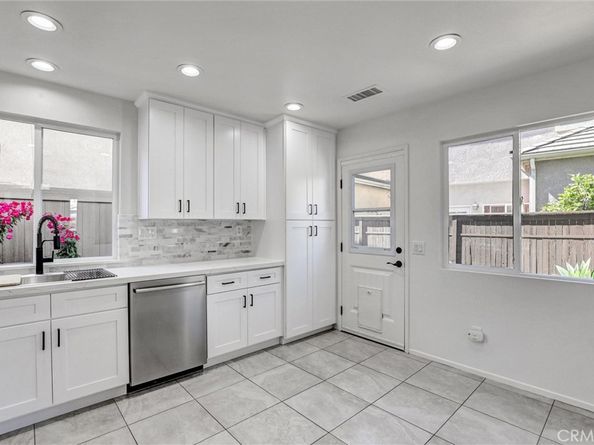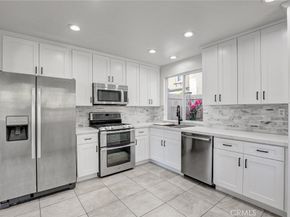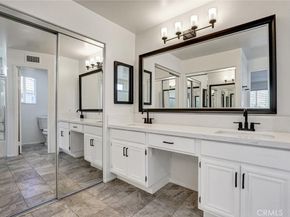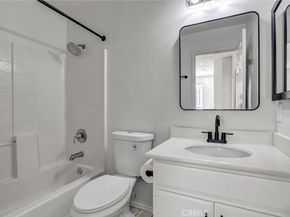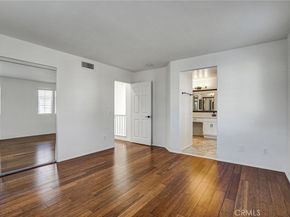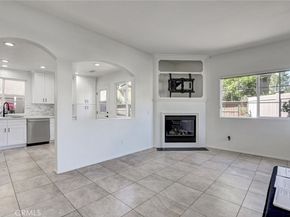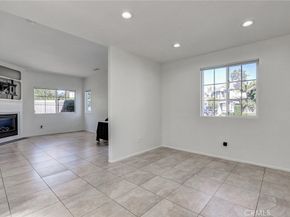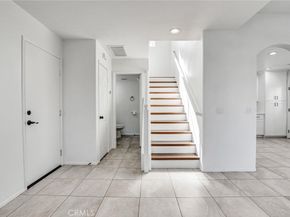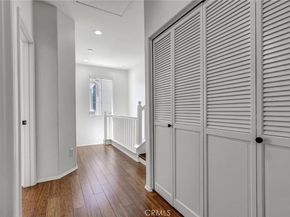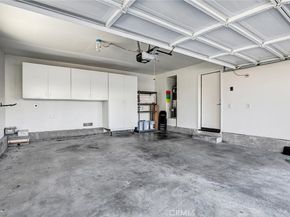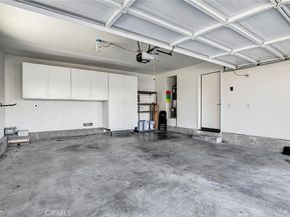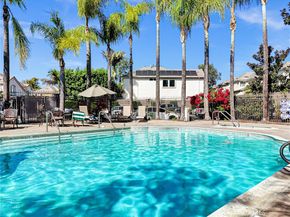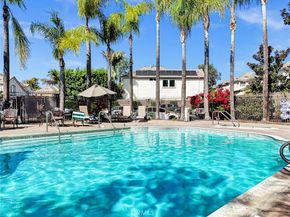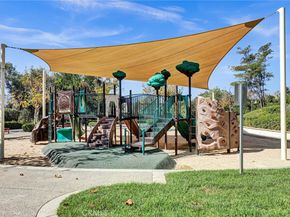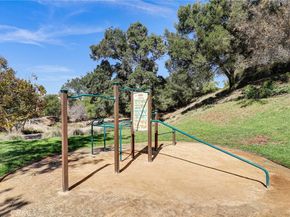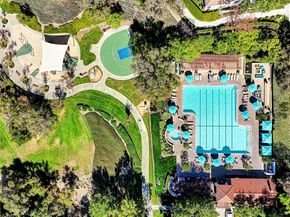MOTIVATED OWNERS: Have carried out a detailed remodeling, renovation, and upgrade process in excess of $50,000.00. FIRST: The kitchen, master bathroom, full bathroom, 1/2 bathroom, 3 bedrooms, all bedroom closets, living room, dining room, upstairs laundry room, garage, and back patio were remodeled. SECOND: The house was fully re-piped, has a new water heater, and a water purifier system for the whole property. THIRD: All house windows and door locks were replaced. FOURTH: Bathrooms and electrical accessories were replaced. FIFTH: The house interior and exterior were painted, the interior was also deep cleaned, and the exterior was professionally pressure-washed. 12 POPPYFIELD HOME: Is a few steps from the Magnolia Lane pool & Jacuzzi, and back pathway that provides walking access to the renovated Oak Tree Park. MAGNOLIA LANE: Features a pool & Jacuzzi, showers, and bathrooms. OAK TREE PARK: Offers a JR Olympic pool, a Jacuzzi, cabanas, a barbecue-fire pit area, a playground, a basketball court, outdoor fitness equipment, and a covered patio with picnic tables. LAS FLORES: Features local and state parks with pools, spas, sports areas, dog parks, trail parks, social-business amenities, and award-winning schools such as Las Flores Elementary, Middle School, and Tesoro High School. AN IDEAL PLACE: To experience the outdoor life for children, parents, and pets. Away from computers, TV sets, electronic games, and cellular phones. Known to have a serene atmosphere, Mediterranean climate, a pet-friendly & family-oriented community with upscale amenities for a healthy, fun, and active lifestyle promoting a thriving future. For easy and fast access to freeways, shopping centers, and convenience stores.












