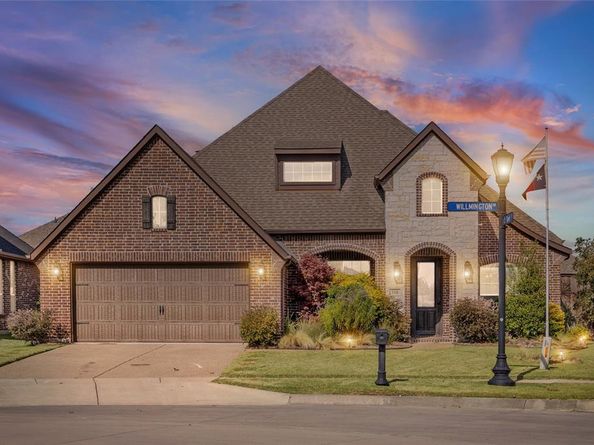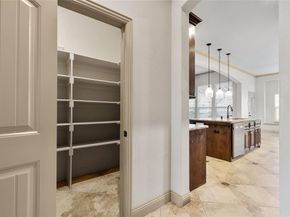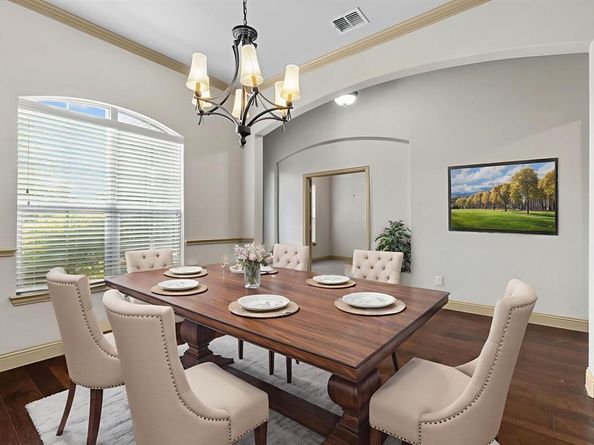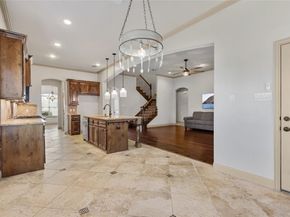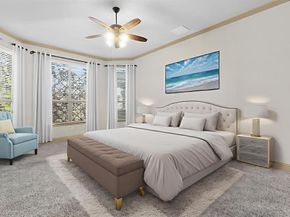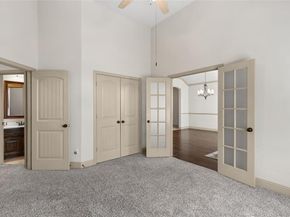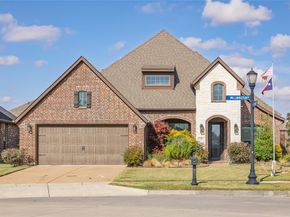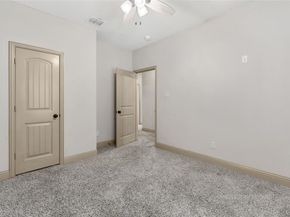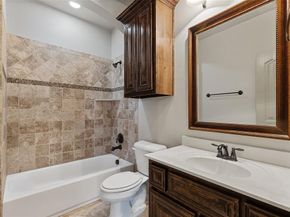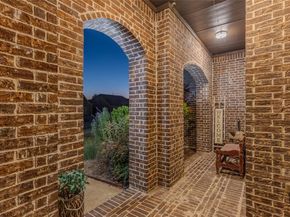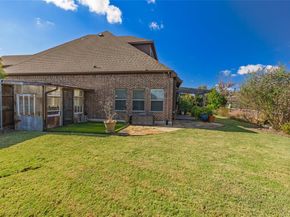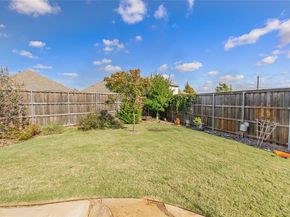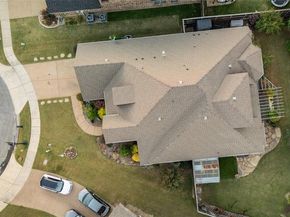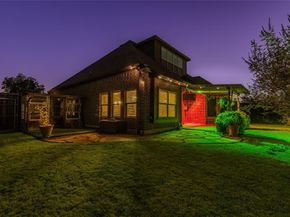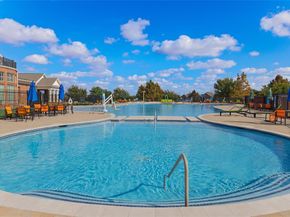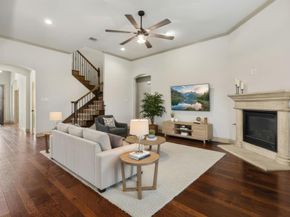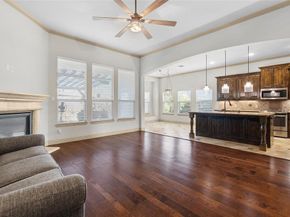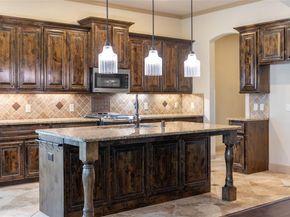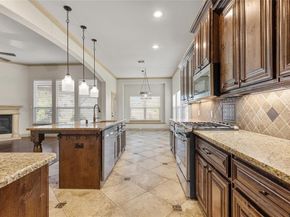This exceptional Megatel Home sits beautifully on a premium cul-de-sac lot in the desirable Williamsburg Community of Fate! With charming curb appeal, lush landscaping, and a welcoming front porch, it sets the tone for the elegance inside! Step into a bright, open floorplan with soaring ceilings and walls of windows that flood the space with natural light! The family room features engineered wood floors and a cozy gas log fireplace while the gourmet Kitchen shines with a large center island, 42-inch custom cabinetry, ceramic tumbler backsplash with accent, soft-close drawers, and convenient pull-out storage! A huge butler's pantry seamlessly connects to the formal dining room, making entertaining effortless! The primary suite offers a rounded bay window perfect for a sitting nook, and the spa-inspired bath includes dual vanities, a garden tub, separate shower, and an expansive walk-in closet! Three additional bedrooms are located downstairs—one ideal for a home office. Upstairs, a versatile loft or second living area with full bath provides extra space for family or guests! Step outside to the extended patio with pergola, where the owner has created a true backyard oasis that boasts lush landscaping, accent lighting, canopy shade, and a patio TV for game nights! A flagstone extension leads to a small turf area and greenhouse. Calling all gardening enthusiasts! The oversized yard offers plenty of room for the kids and pets to play! Storage is abundant, from under-stair space to decked attic storage! Too many features to list! The Williamsburg community is a vibrant, family-friendly neighborhood that blends small-town charm with modern amenities including two pools, splash pad, playground, clubhouse, fitness center, ponds, and jogging trails! Families will appreciate the convenience of the brand-new Lupe Garcia Elementary and Ursula Rakow Middle School right within the neighborhood. The perfect blend of comfort, style, and community living—truly a must-see!












