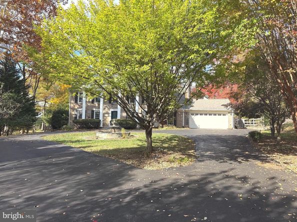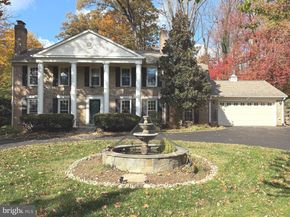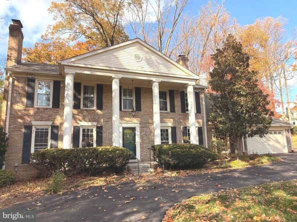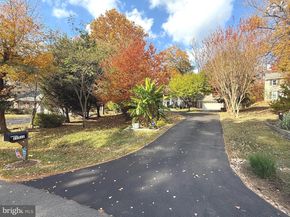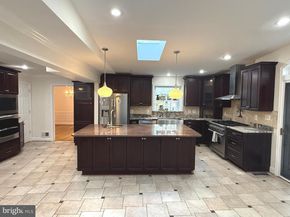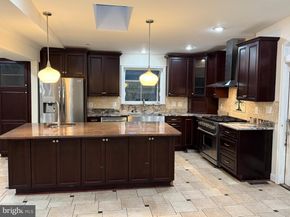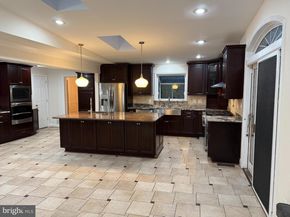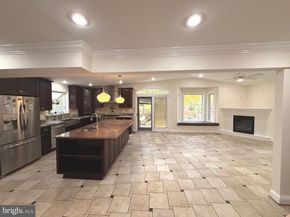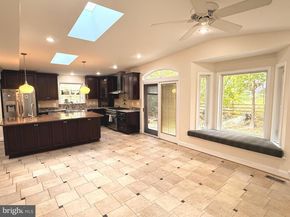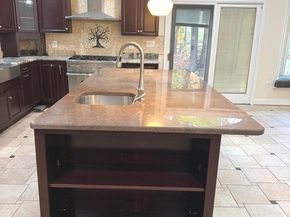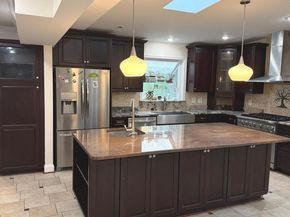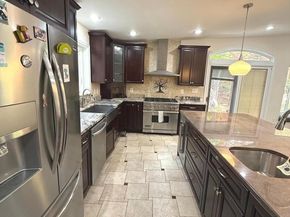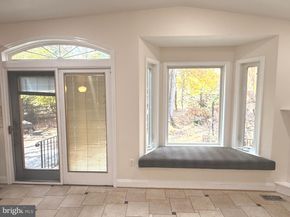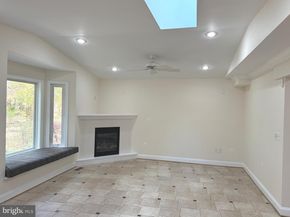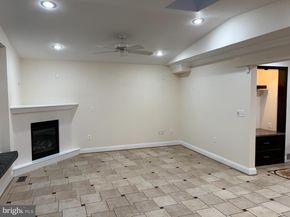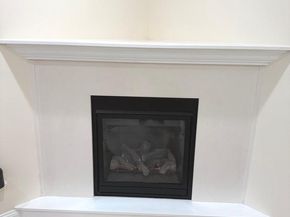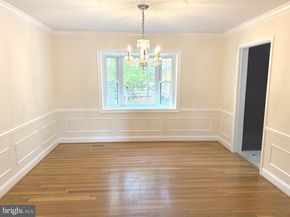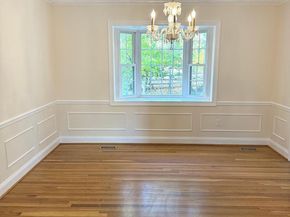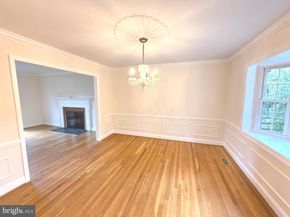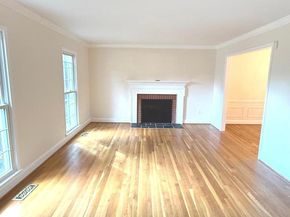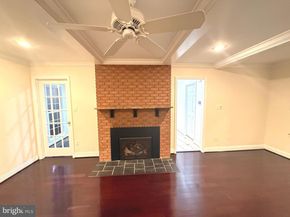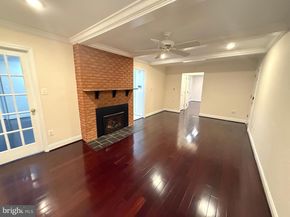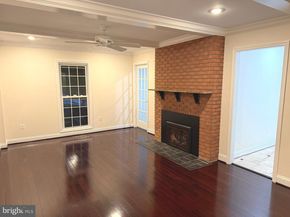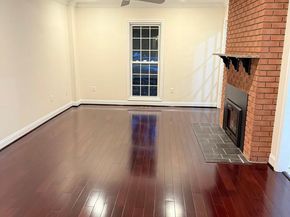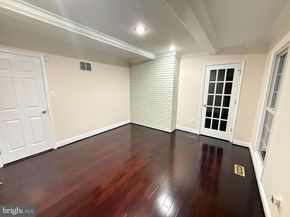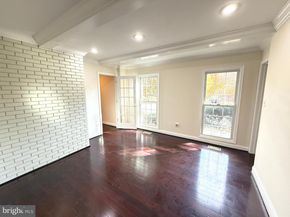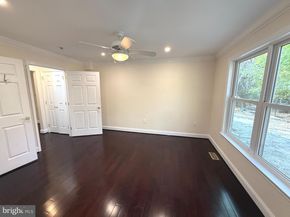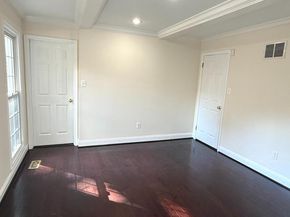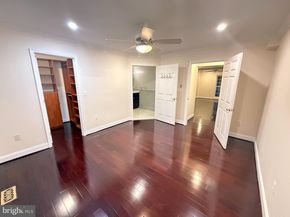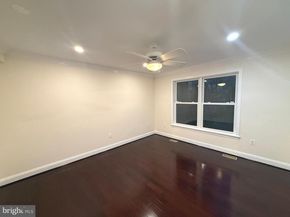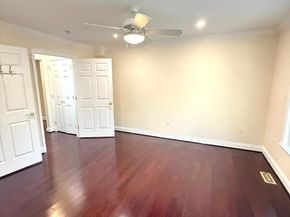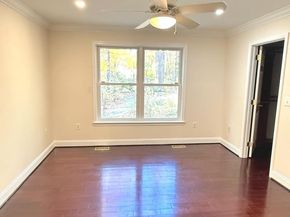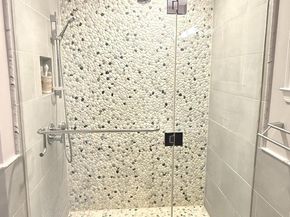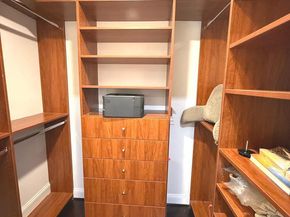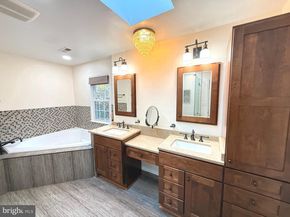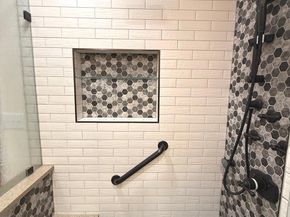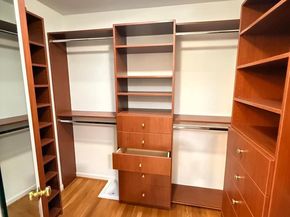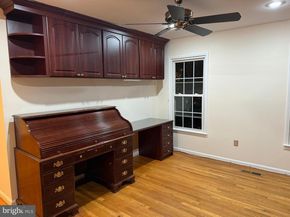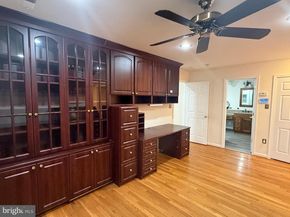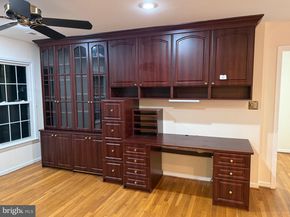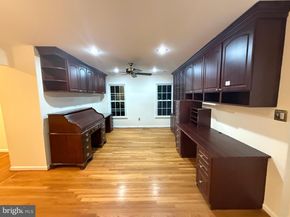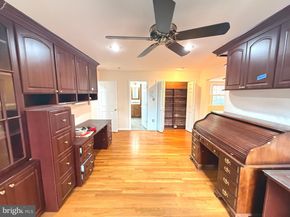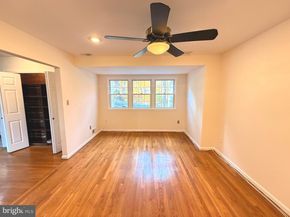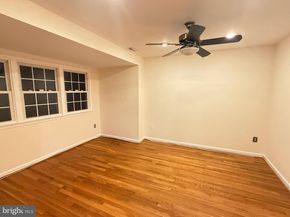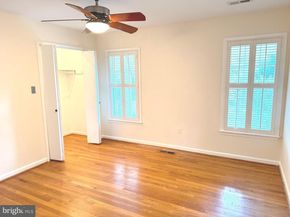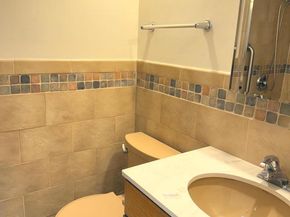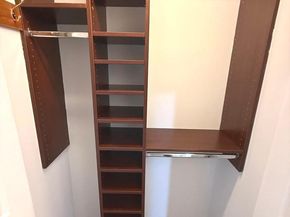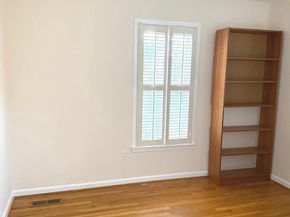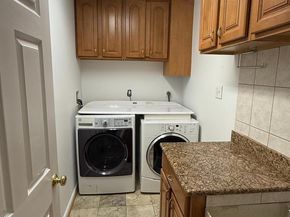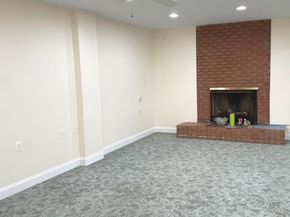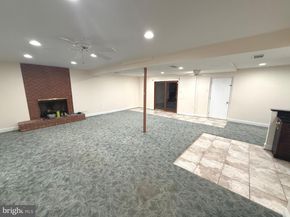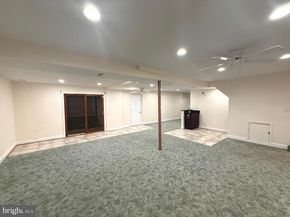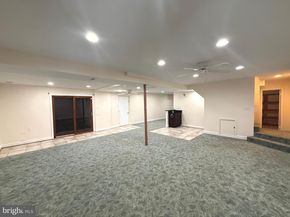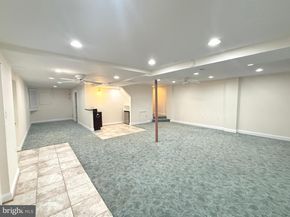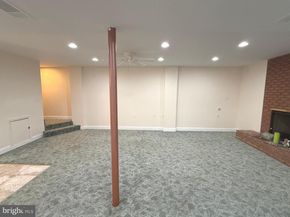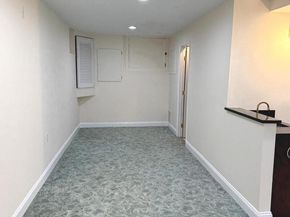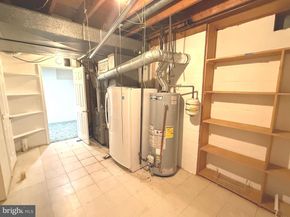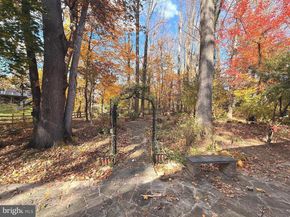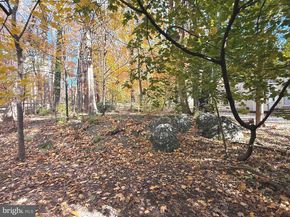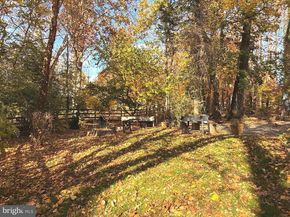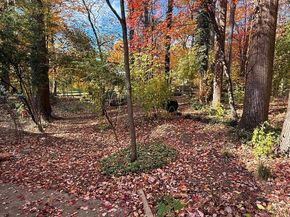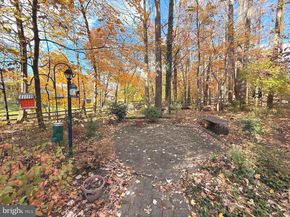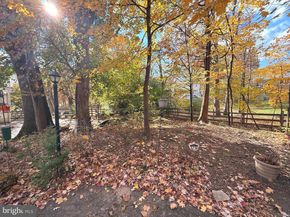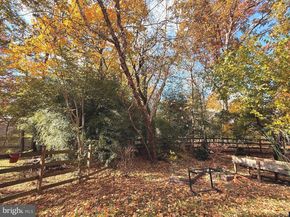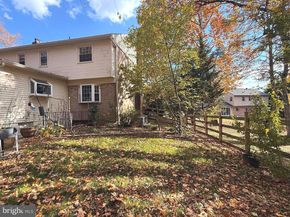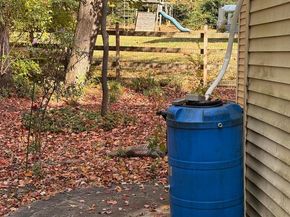***LISTED BELOW APPRAISED VALUE*** Nestled in the prestigious Lake Normandy Estates, this exquisite Colonial home offers a harmonious blend of luxury and comfort, perfect for those seeking an elevated lifestyle. With a generous 3,684 square feet of thoughtfully designed living space above ground, this residence boasts 5 spacious bedrooms and 4 full bathrooms, complemented by two additional half baths. Step inside to discover a warm and inviting interior, with wood floors on the main and upper levels and carpeting in the basement. The heart of the home is the rear addition that features an expansive kitchen, featuring upgraded countertops, a central island, and stainless steel appliances, Cherrywood cabinets, including a built-in microwave and gas range and fireplace. The eat-in kitchen flows seamlessly into the family room, making it an ideal space for gatherings. Formal dining and separate living areas provide elegant settings for entertaining guests. The home's layout is designed for modern living, with an entry-level bedroom and multiple walk-in closets offering convenience and storage. Recessed lighting and Casablanca ceiling fans enhance the inviting atmosphere, while the four fireplaces-two gas/propane and two wood-burning-create a warm focal point in the cooler months. Major renovations completed in 2016 have elevated this home to new heights, ensuring it meets the demands of contemporary living while retaining its classic charm. The main level master bedroom features a walk in custom closet along with remodeled bathroom. The upstairs features 4 additional bedrooms with the master featuring multiple closets including a cedar, converted attic, large walk in, completely remodeled master bathroom with separate walk in shower and tub with dual vanities. Part of the master also features custom cabinets and desk which make for a nice office. The exterior is equally impressive, featuring extensive hardscaping, ambient exterior lighting, and serene water fountain that create a tranquil outdoor oasis. The partly wooded lot spans 0.66 acres, providing a private retreat that backs to lush trees, meticulous landscaping with custom stone patio, rainwater collection, compost bin, perfect for enjoying nature's beauty especially. Additional highlights include numerous skylights throughout as well as a central vaccum system, full walkout basement with dual sump pumps and fireplace, Nest thermostat, alarm system, circular driveway, attached two-car garage with inside access, ensuring convenience and security. The property is designed for those who appreciate the finer things in life, offering a lifestyle of exclusivity and comfort. This remarkable home is not just a place to live; it's a sanctuary that invites you to create lasting memories. Experience the perfect blend of luxury and warmth in this stunning residence, where every detail has been meticulously crafted for your enjoyment.












