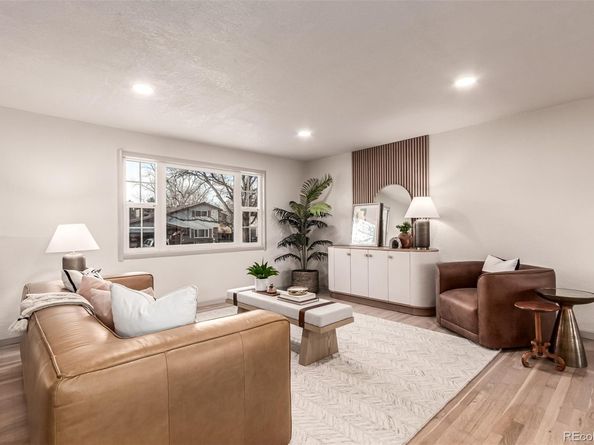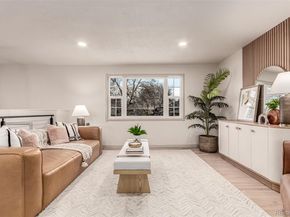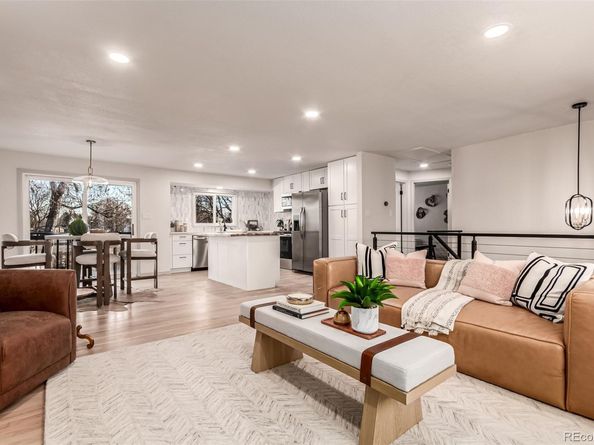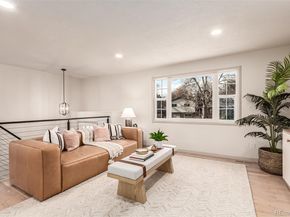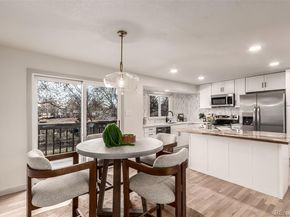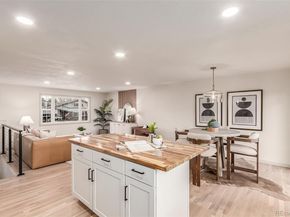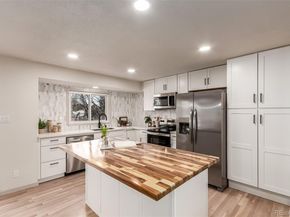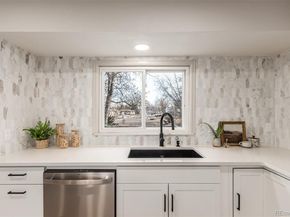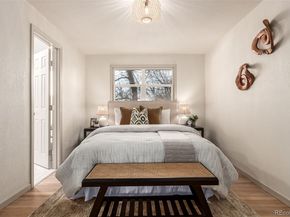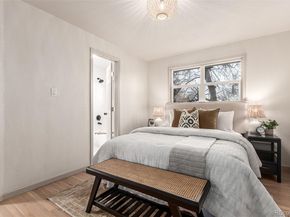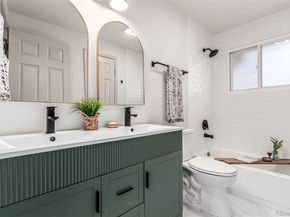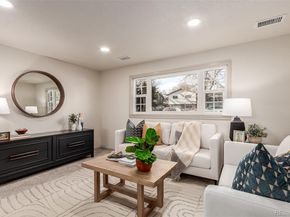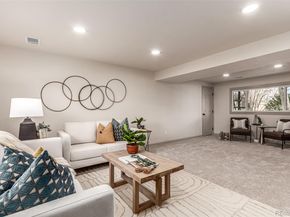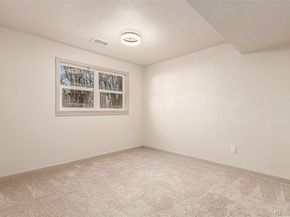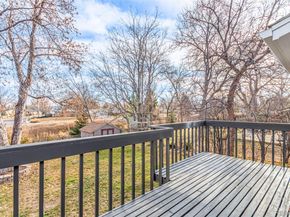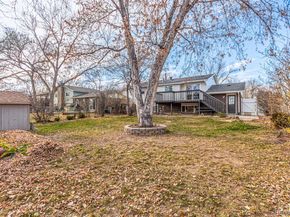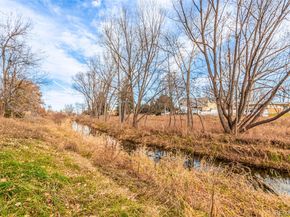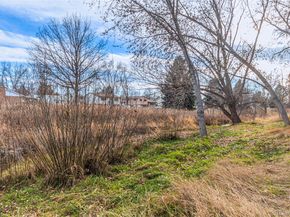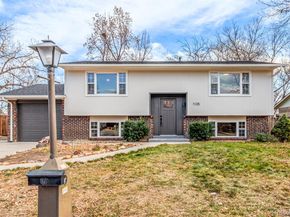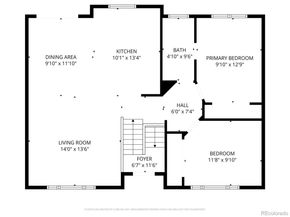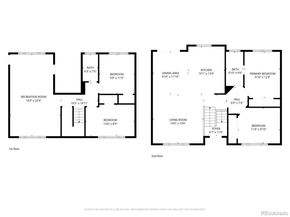Welcome to 1135 Lefthand Drive, a beautifully updated 4-bed, 2-bath, bi-level home in an idyllic Longmont location. This home backs to Lefthand Creek and the LoBo Trail system and is just steps from Kannemoto Park. The superb lot offers the perfect blend of privacy, convenience, and natural beauty.
The open concept upper level features a fully remodeled kitchen designed to be the heart of the home. It showcases brand new appliances, a stunning backsplash, quartz countertops, a central butcher block island, and ample cabinets and pantry space. Adjacent to the kitchen is a dining area and a living area which includes a statement wall for the TV. There’s plenty of space for cooking, gathering, and entertaining. Down the hall, you’ll find two bedrooms and a full bath that doubles as an en suite to the primary bedroom. Large windows fill this home, making it light and bright while the newly refinished hardwood floors create a warm and inviting feel throughout the upper level.
The lower level offers more options for space and relaxation. It includes two additional bedrooms, a beautifully updated ¾ bath, and a spacious family room perfect for entertaining, movie nights, a home office or workout space. This lower level has a warm, comfortable vibe, enhanced by brand-new carpet throughout.
In addition to being beautifully updated, most major home systems have been replaced. Enjoy peace of mind with brand-new AC, a brand-new water heater, a brand-new roof, a brand-new overhead garage door, and a newer furnace. Not only is this home move-in ready, it’s worry-free.
With Lefthand Creek flowing just behind the property, this home is the ultimate backdrop for morning coffee, evening unwinding, or weekend gatherings. Don’t miss this one-of-a-kind gem in the heart of southwest Longmont!












