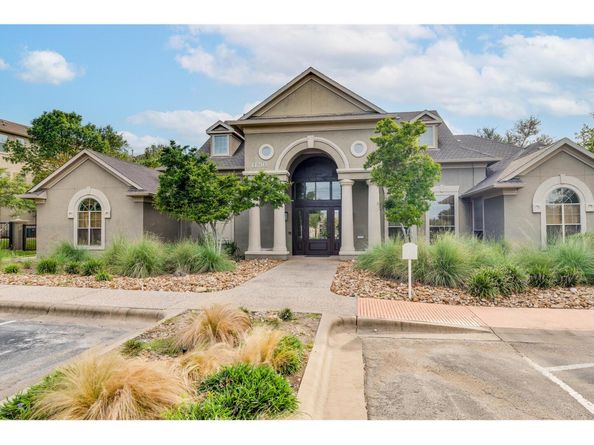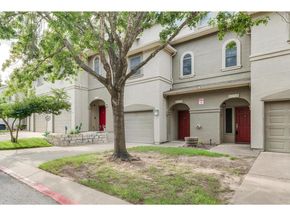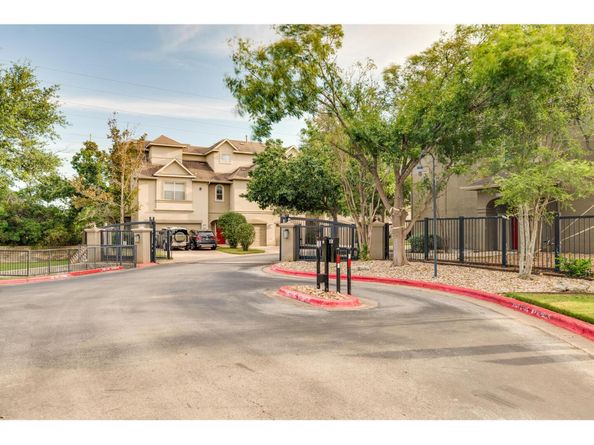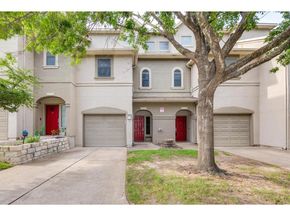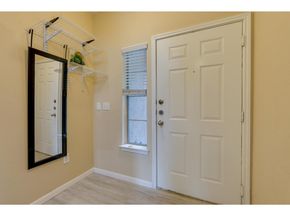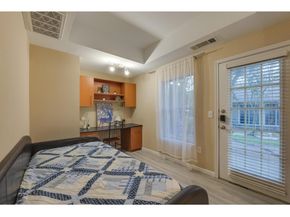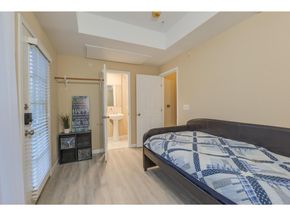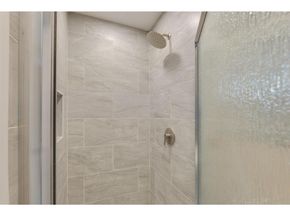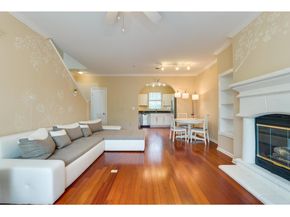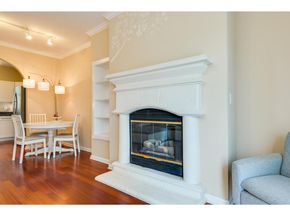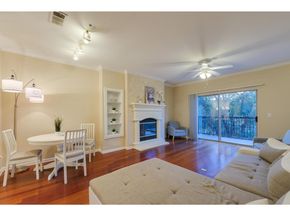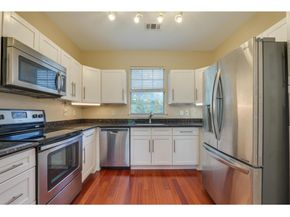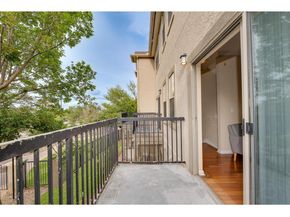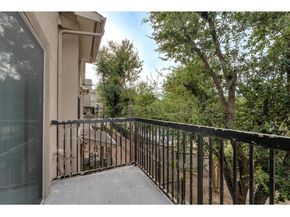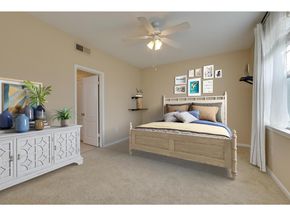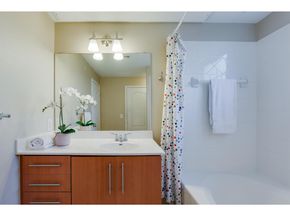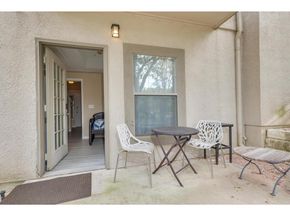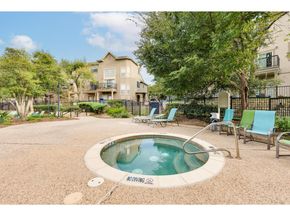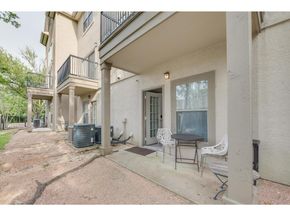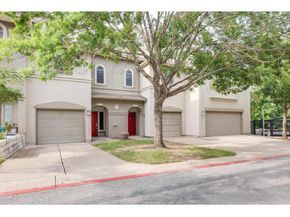Welcome to Alicante Condominiums, a beautifully maintained gated community perfectly positioned at the crossroads of RR 2222 & 620, just minutes from the shimmering waters of Lake Travis. Here, serenity meets convenience with shopping, dining, & entertainment all within easy reach. Alicante offers secure, carefree living with gated access & exceptional amenities: a sparkling resort-style pool, relaxing hot tub, well-equipped fitness center, & not one, but two dog parks for your furry companions. The HOA makes life effortless by covering weekly lawn care, internet, trash service, & Spectrum cable, so you can focus on enjoying the lifestyle, not the to-do list. This tastefully remodeled 2-bedroom, 2.5-bath townhome sits near the south gate for quick access to 2222 & features a flexible layout ideal for roommates, guests, or families.
First Floor:
An en-suite bedroom with a built-in desk, perfect for remote work or study, opens to a covered patio with easy access to the pool area.
Second Floor:
An inviting open-concept living space includes the family room, dining area, kitchen, & powder bath. Built-in bookshelves, a cast-stone fireplace, & a private balcony with charming peek-a-boo pool views create warmth & style.
Third Floor:
A bright & airy primary suite offers a secluded retreat, recently refreshed with a chic floral design that gives it a boutique-hotel feel.
Additional conveniences include a one-car garage with a stackable washer/dryer & quick access to the community’s main hall. The location is truly unbeatable: minutes to RR 2222, RR 620, Lakeway, & downtown Austin. Enjoy proximity to major shopping destinations like the Hill Country Galleria & Lakeline Mall, while everyday essentials—HEB, Target, CVS, Walgreens, as well as The Oasis, parks, trails, & countless dining options are right at your fingertips. Plus, the community is zoned to excellent nearby schools.
Alicante isn’t just a place to live, it’s a lifestyle.












