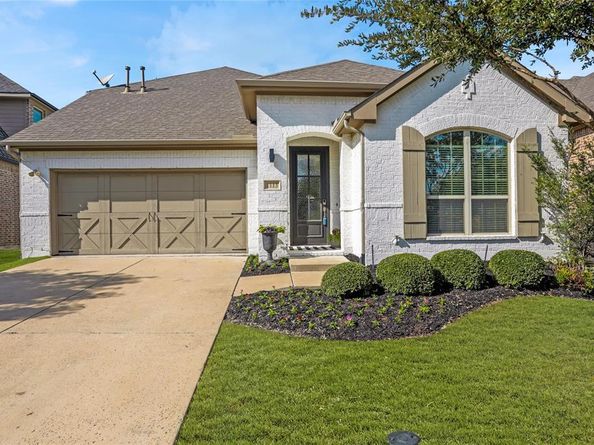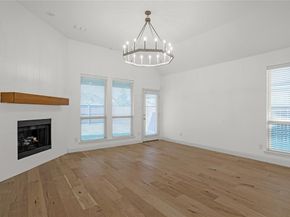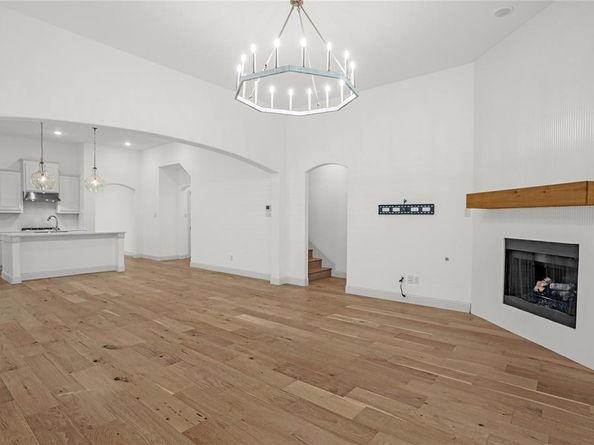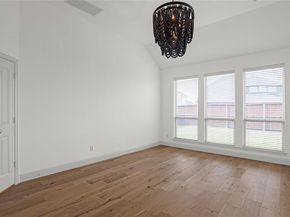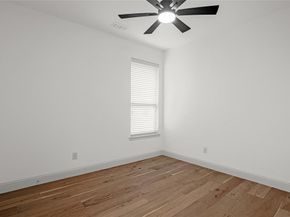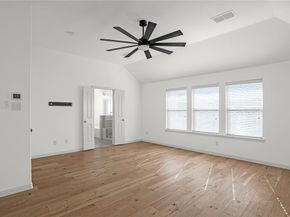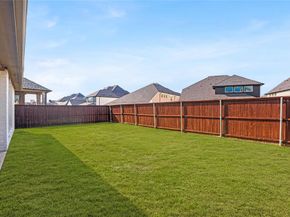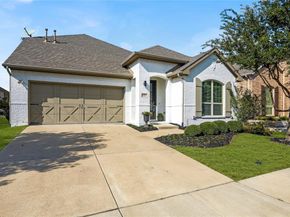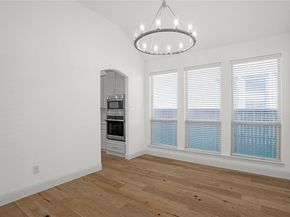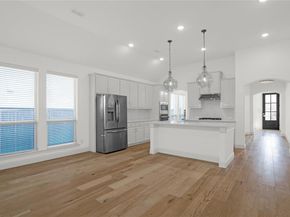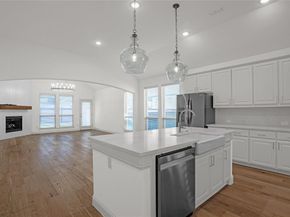Welcome to your new home in one of the area’s most sought-after master-planned communities! This stunning 4-bedroom, 4-bath residence perfectly blends modern luxury, comfort, and convenience. With its freshly painted interior and fully updated finishes throughout, this home is truly move-in ready.
Step inside to a bright, open floor plan featuring a spacious living area with abundant natural light. The inviting kitchen boasts natural stone countertops, stainless steel appliances, extensive cabinetry, and a large center island perfect for entertaining or family gatherings. The adjoining dining area and family room flow seamlessly, creating a warm and inviting space for everyday living.
The primary suite complete with an ensuite bathroom featuring dual vanities, a soaking tub, a walk-in shower, and separate closets. Two additional main-level bedrooms are spacious and thoughtfully designed offering comfort and flexibility for family, guests, or a home office setup each with easy access to updated baths. Upstairs, you’ll find a fourth bedroom the size of a master suite, complete with its own ensuite bath—a rare feature offering incredible versatility. This expansive room can serve as a guest suite, media room, or game room, providing flexible space for your family’s unique needs.
Outside, enjoy a beautiful yard ideal for relaxation or entertaining. The covered patio is perfect for morning coffee or weekend barbecues, while the community itself offers exceptional amenities such as pools, parks, walking trails, playgrounds, and a fitness center—all within walking distance.
Additional highlights include an over sized two-car garage and proximity to top-rated schools, shopping, dining, and major highways.
This exceptional property combines the best of modern design, quality craftsmanship, and a vibrant community lifestyle. Don’t miss your chance to make this beautifully updated 4-bedroom, 4-bath home your own!












