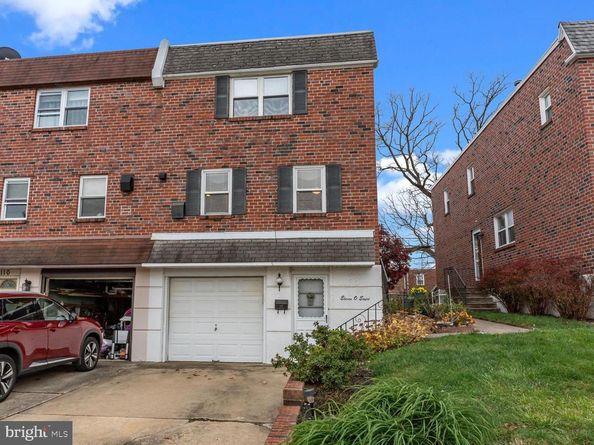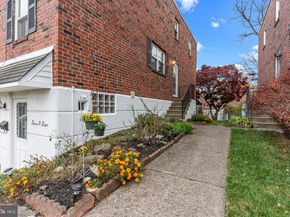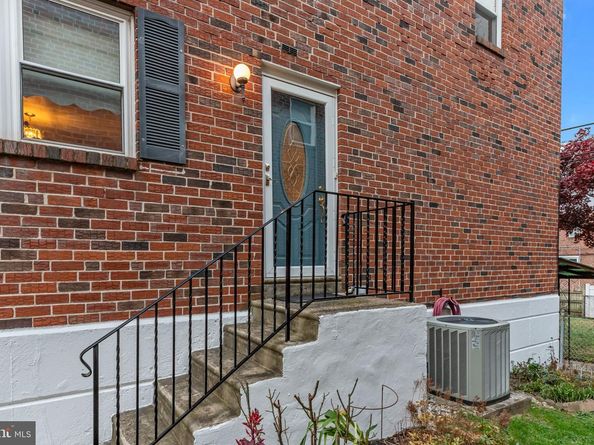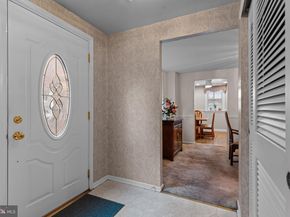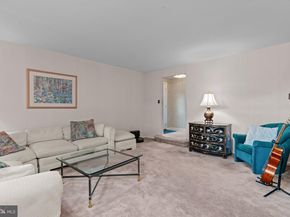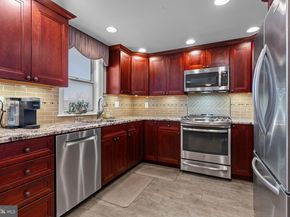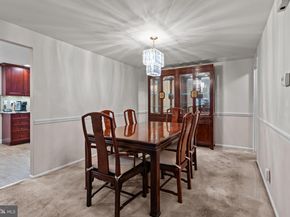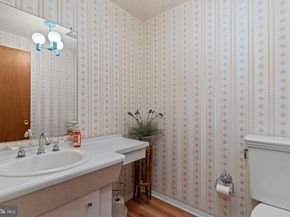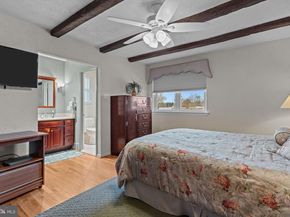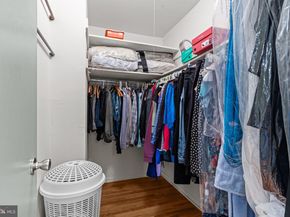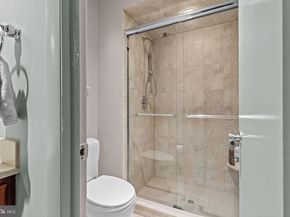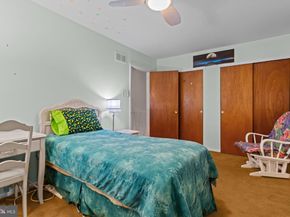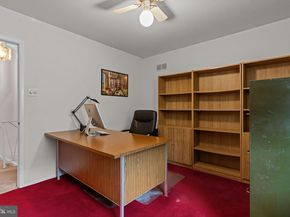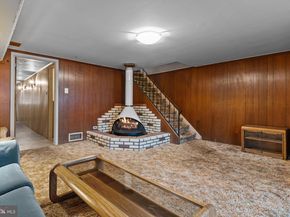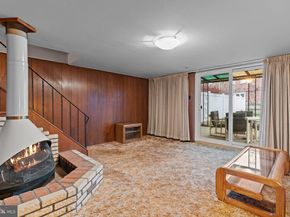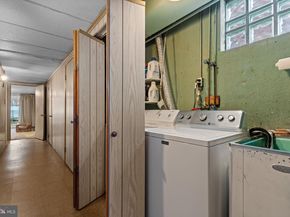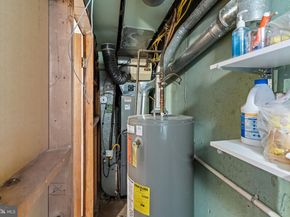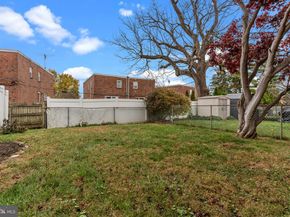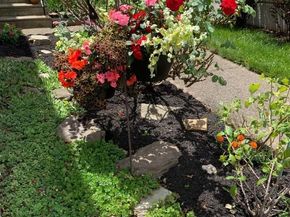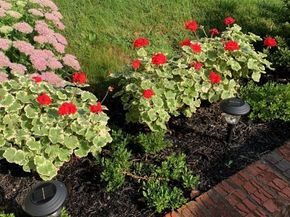Proudly presenting 1108 Surrey Road - a beautiful 3-bedroom, 2.5-bath twin home offering the perfect blend of comfort, style, and functionality in Northeast Philadelphia! Entering through the side-door foyer and you'll be greeted by a welcoming layout. A spacious living room sits to your right, while the formal dining room is to your left, both accented by windows that fill the area with natural light. The renovated eat in kitchen is a true showpiece, featuring sleek modern cabinetry, granite countertops, stainless steel appliances, and a heated floor. The GE Profile convection/microwave over the stove, vents to the outside. The convenient formal dining room adjoins the kitchen, creating an effortless flow for both everyday living and entertaining. Upstairs, you’ll find three comfortable bedrooms, including a generous primary suite with private bath, plus a second full bathroom with tub down the hall. The finished lower level provides even more living space, ideal for a family room, game room, etc... complete with a gas fireplace, full laundry area with storage, and interior access to the one-car garage with opener. Step outside to your private fenced backyard with a covered patio, perfect for gatherings, barbecues, or relaxing evenings outdoors. Original hardwood flooring lies beneath the carpet on both the main and upper levels. Enjoy year-round comfort with a modern HVAC system featuring an ultraviolet air cleaner, newer water heater, and efficient design throughout. Located on a quiet street in the desirable Sun Valley section, this home offers convenient access to Pennypack Park, shopping, schools, and major commuter routes. Move right in and enjoy a home that’s been loved. Don’t miss your chance to create new memories. Make 1108 Surrey Road your new home. Schedule your private showing today!












