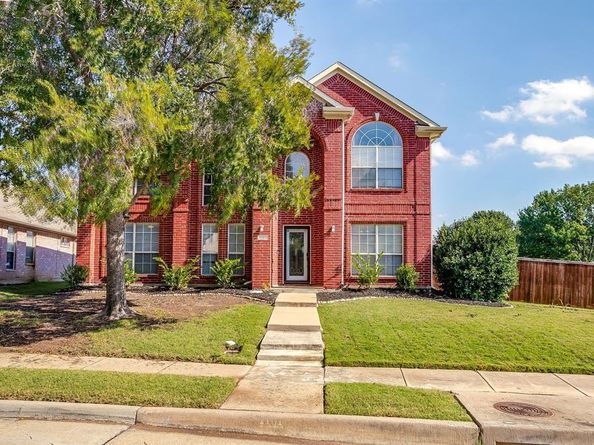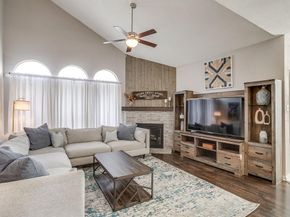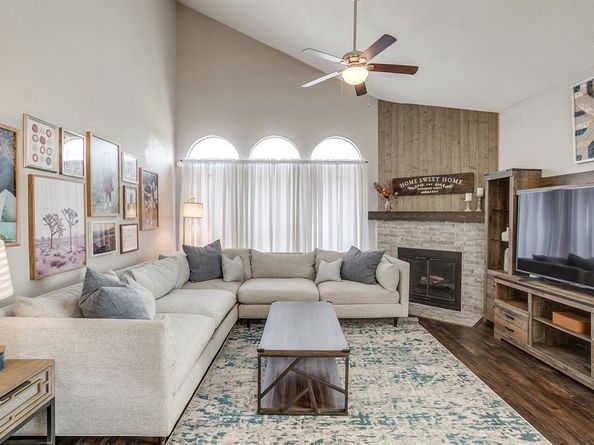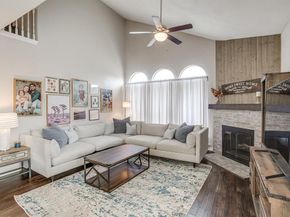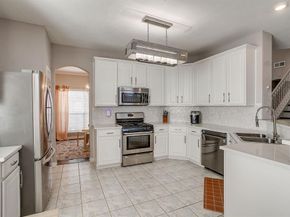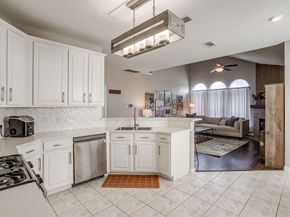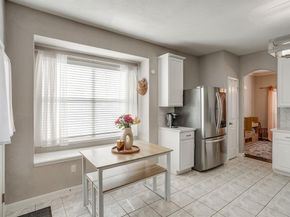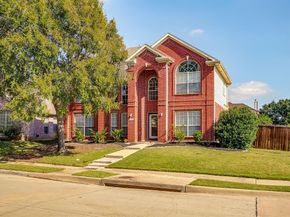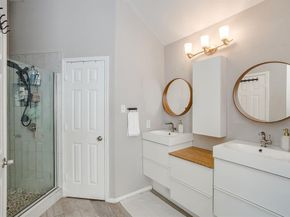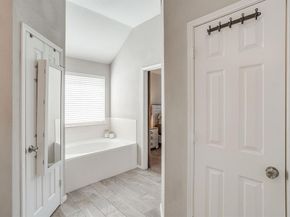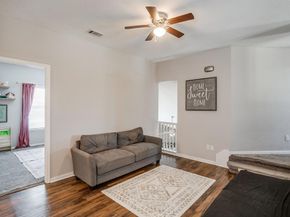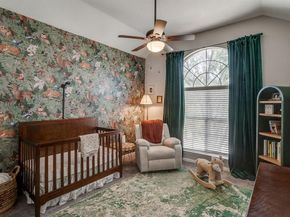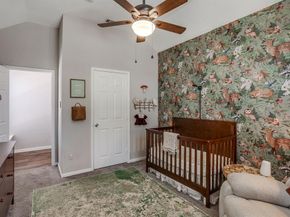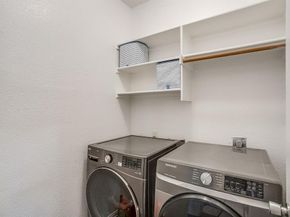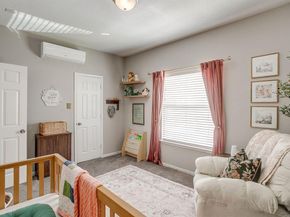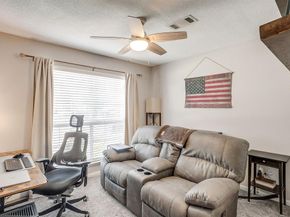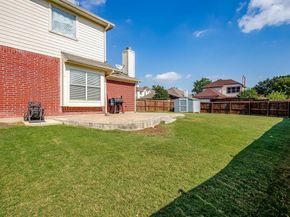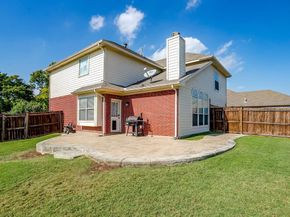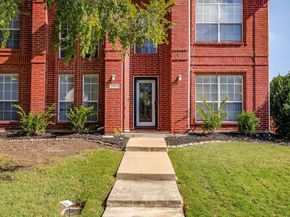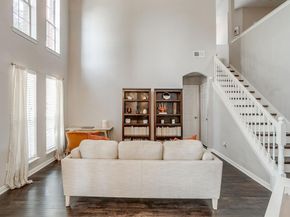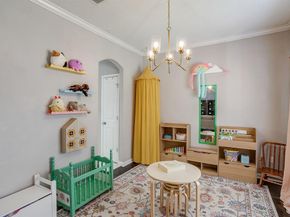ASSUMABLE MORTGAGE AT 3.375% and A PRICE IMPROVEMENT!!! This one just feels right. Timeless red-brick curb appeal, a mature shade tree out front, and thoughtful updates throughout. Inside, you’re greeted by soaring ceilings, expansive windows, and a layout that offers both function and flow. The main living area is anchored by a cozy fireplace and seamlessly connects to a fully functional kitchen. Featuring crisp white cabinetry, granite countertops, stainless steel appliances, and a wraparound breakfast bar that opens into the dining space. Clean lines and natural light give the whole first floor a bright, open feel. Upstairs, the primary suite is spacious and serene complete with vaulted ceilings, dual vanities, updated lighting, a soaking tub, and a walk-in shower with a spa-like vibe. Secondary bedrooms are generously sized, and the upstairs loft provides the perfect flex space for a game room, office, or additional living area. Out back, the yard is oversized and open. Fully fenced with an extended patio that’s ideal for entertaining, relaxing, or enjoying a quiet morning coffee. A large storage shed offers bonus space for tools, equipment, or seasonal items. Recent upgrades include a NEW HVAC system PLUS a mini-split in the garage, creating a fully climate-controlled space ideal for a home gym, workshop, or creative studio. Additional improvements: a new insulated garage door with smart opener, new dishwasher, water heater, modernized staircase, and a brand-new roof. No HOA. Great schools. Conveniently located near parks, shopping, and dining. This home has been well maintained, thoughtfully updated, and is truly move-in ready.












