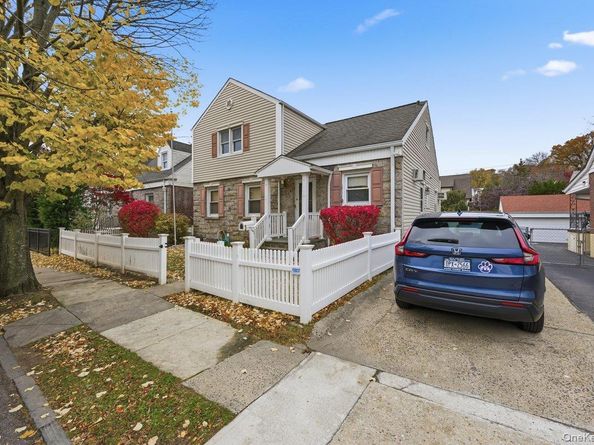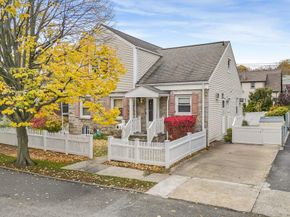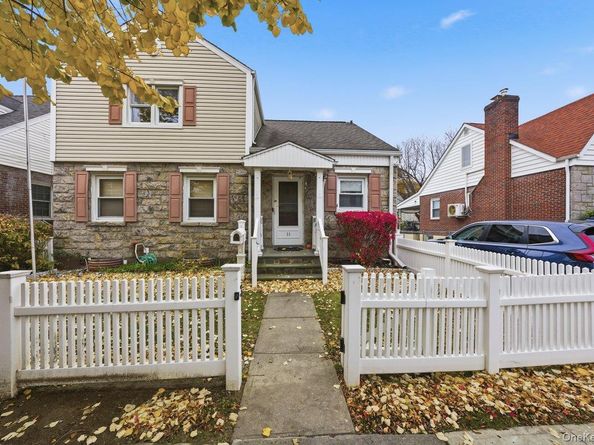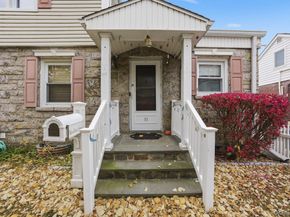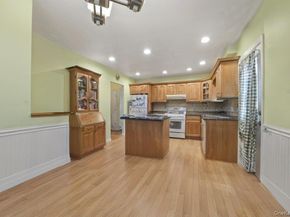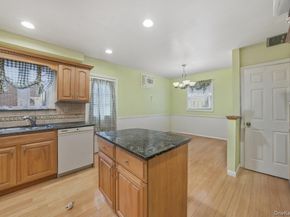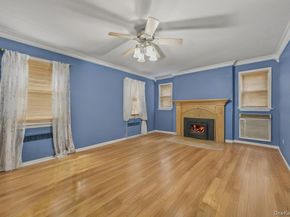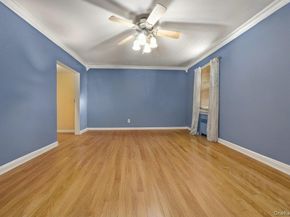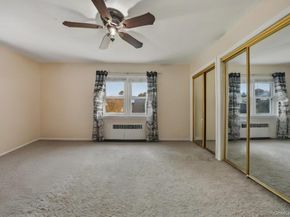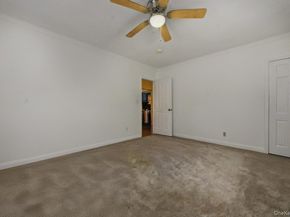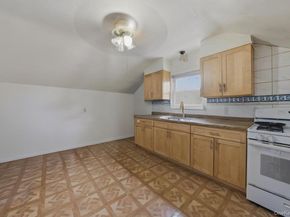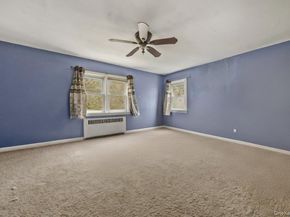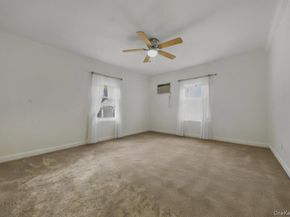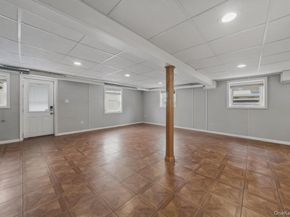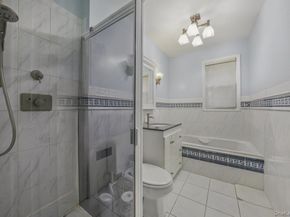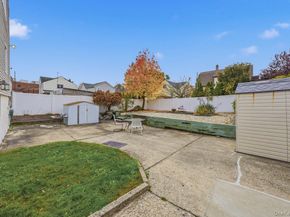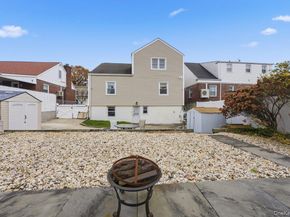Welcome to this meticulously renovated 2-family home nestled in the highly sought-after McLean Heights vicinity, offering the perfect blend of comfort, luxury, and affordability, just 25 minutes north of Manhattan. Ideal for homeowners and investors alike, this property features modern upgrades throughout and unbeatable convenience for commuters. The main floor boasts a stunning 2-bedroom apartment highlighted by a custom eat-in kitchen complete with crown moldings, wainscoting, and stylish finishes. A spacious living room, anchored by a charming wood-burning fireplace, creates a warm and inviting atmosphere—perfect for relaxing or entertaining. The first floor can easily be accompanied with the lower level and live like a 3 bed/2bath duplex apartment. Upstairs, the second-floor apartment offers a bright, airy, and generously sized 1-bedroom layout, ideal for extended family or rental income. The lower level is ideal for the extended family providing exceptional bonus space, offering a recreation room, family room, full bath, and direct access to the laundry and utility areas, along with a convenient walk-out to the yard. Step outside to a wonderfully sized backyard, perfect for entertaining, hosting gatherings, or simply enjoying the outdoors. Truly a commuter’s dream, this home is just minutes from buses, trains, shopping centers, parks, and major highways. A remarkable opportunity in a prime location!












