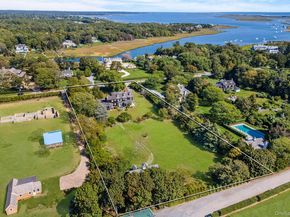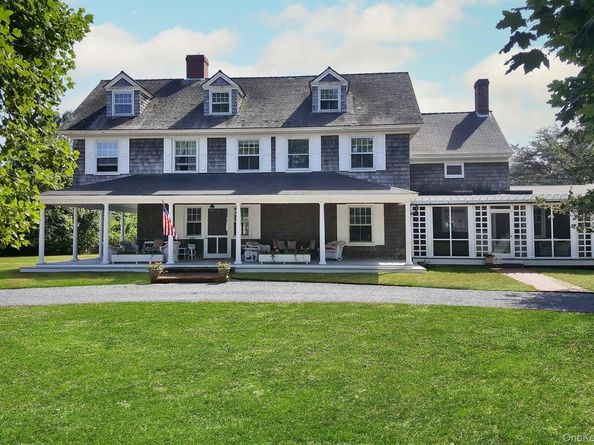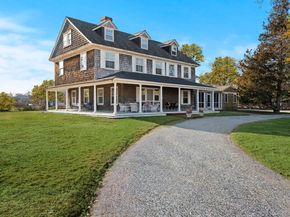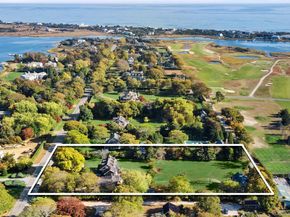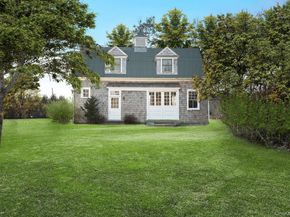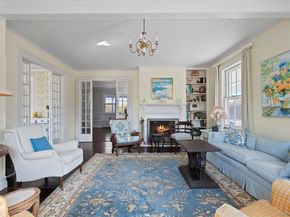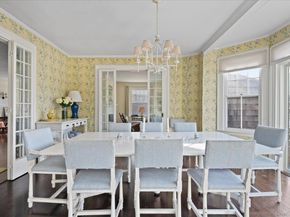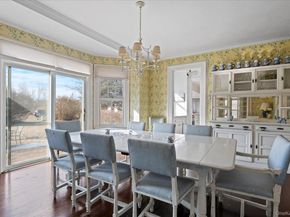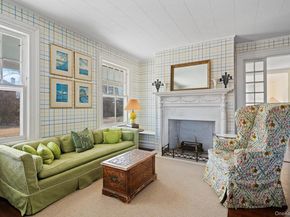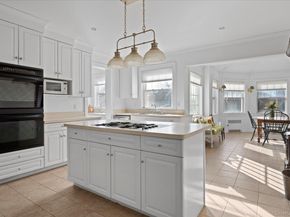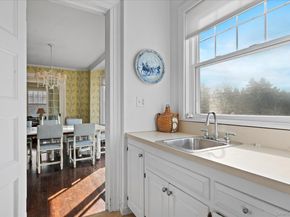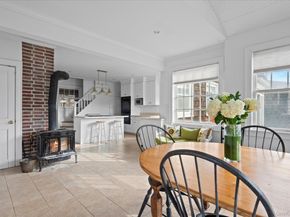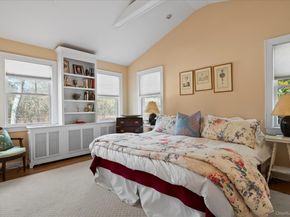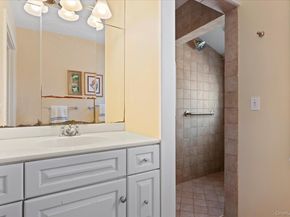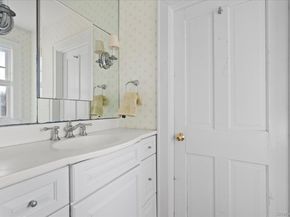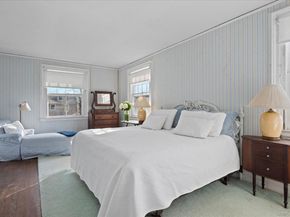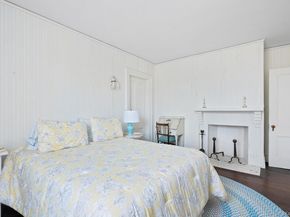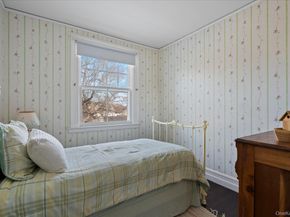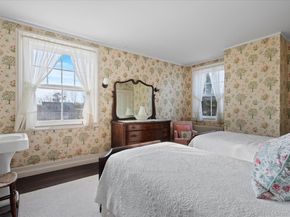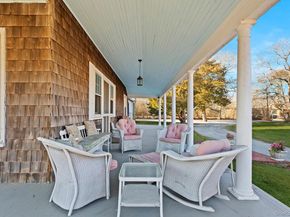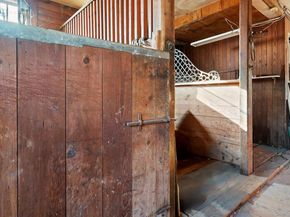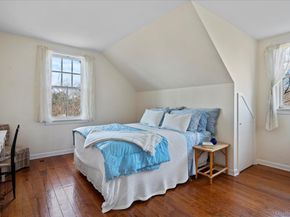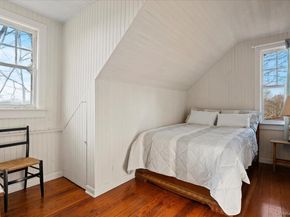Timeless charm meets endless possibilities at this unique Quogue estate, offered for the first time in five generations. This rare opportunity is located on one of the most desirable streets in the estate section of Quogue South. Originally built in 1890 and sited on 1.98 acres, the property allows for multiple residences. The sprawling grounds feature three separate structures: a stunning, character-rich 5,600+/- sf main house, an 1,850+/- sf barn with a one car garage and a legal two-bedroom guest apartment above it, and a studio (or potential pool house) with a full bath. There is ample room for a pool and tennis court. The historic 7-bedroom, 3.5-bath home blends classic elegance with modern convenience. The first floor includes two living rooms with fireplaces, formal dining room, a sun-filled kitchen with a breakfast room, private office with separate entrance, powder room, and a screened porch. A separate primary suite with a spa bath, walk-in closet, and an attached sitting room with built-in bookcases and fireplace was added in 2000. The second floor hosts six bedrooms, including a lovely primary with a fireplace and an adjoining room that can serve as a nursery, office, or large walk-in closet. An additional third floor, once home to staff, offers endless opportunities. Rich with exquisite period details, including intricate moldings, an expansive wrap-around covered porch, and a stunning stained glass window, this property exudes old-world charm. Whether you're looking to create a private sanctuary or develop a multi-generational compound, the possibilities abound. With its expansive lawns and prestigious location, home to many exquisite estates and the Shinnecock Yacht Club, this unique offering is the perfect choice for those who appreciate history, space and extraordinary potential.













