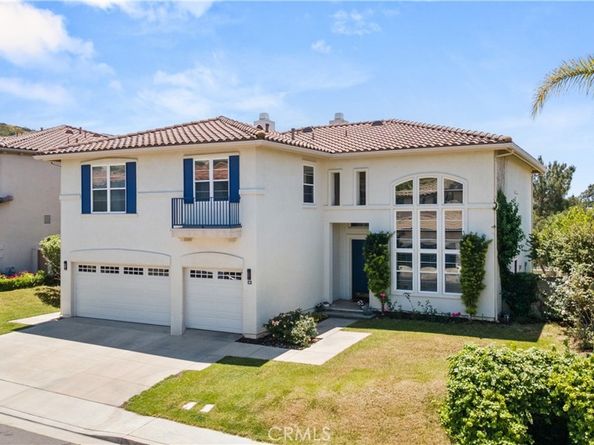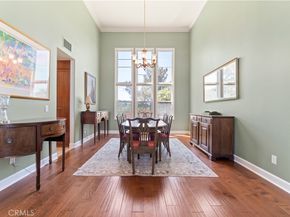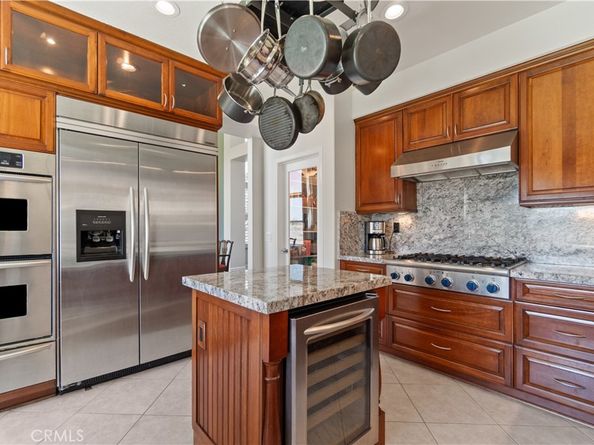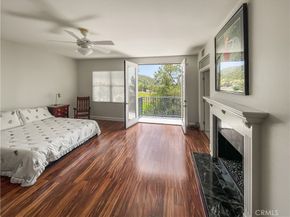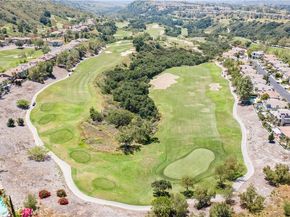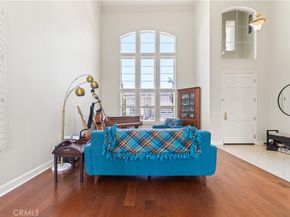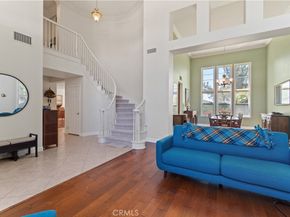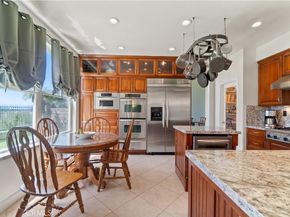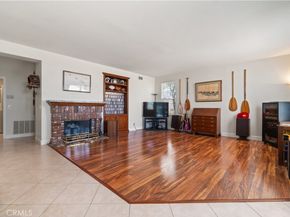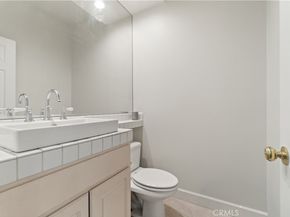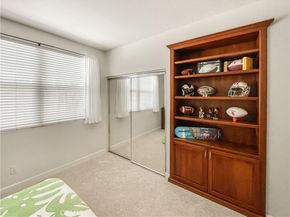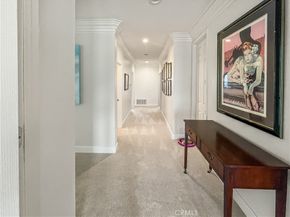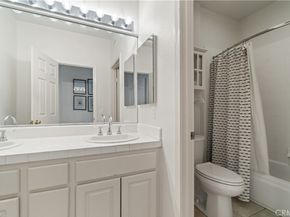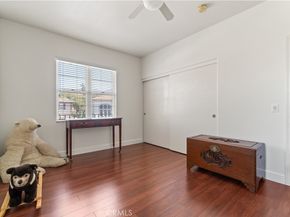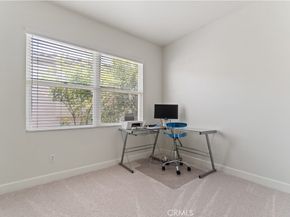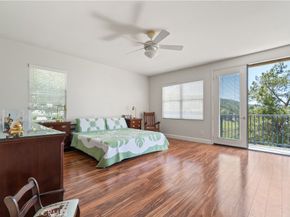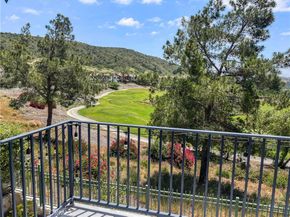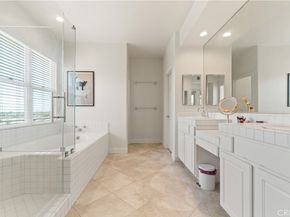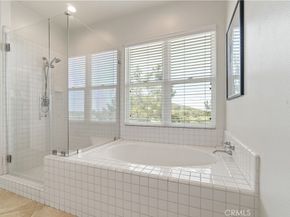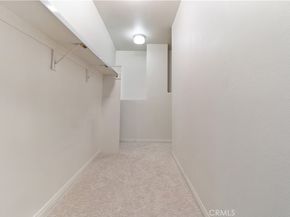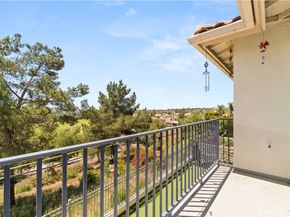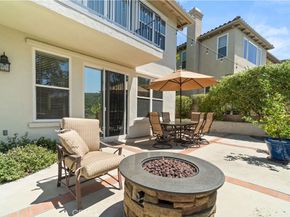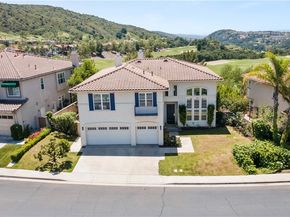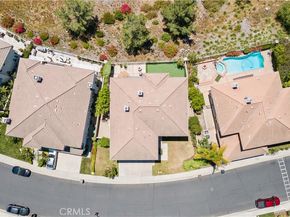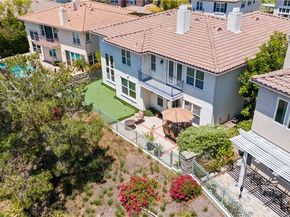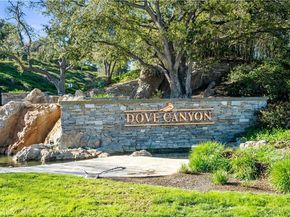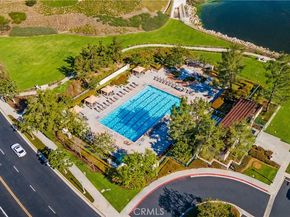Experience the allure of golf course living in this inviting Dove Canyon home. Perfectly positioned on the green of the 5th and 6th hole of the prestigious Jack Nicklaus-designed course, this residence offers a picturesque backdrop to your daily life. This five bedroom, four and a half bath, golf course view home features a bonus room currently set up as an office and can easily be converted into a sixth bedroom. 11 Golf Ridge sits comfortably across an estimated 6,120 square foot lot with an estimated 3,376 square feet of livable space. The heart of this home is its updated kitchen, featuring granite countertops, solid cherry cabinetry, a built-in dry bar with glass doors, a spacious walk-in pantry, a built-in breakfast bar, and an upgraded six burner gas stovetop. This upgraded kitchen features 27-inch dual ovens, warmer, 48” built in refrigerator, built in microwave and a 45-bottle wine cooler neatly tucked beneath the granite-topped island. The living room also features a lovely brick fireplace with a granite mantle. An incredibly unique dual-sided solid cherry bookcase seamlessly connects the living room and the downstairs on-suite prioritizing character and utility. Head upstairs and discover the upstairs bedroom quarters, all featuring laminate flooring. The primary suite highlights a marble fireplace and a private balcony offering sweeping views of the 5th and 6th holes. The primary bathroom provides a spa-like experience with a soaking tub, a glass walk-in shower, dual vanities and sinks, and a dual-door walk-in closet with exceptional storage space. Three additional bedrooms and one bonus room complete the upstairs, with one bedroom featuring a private bathroom and a shower-in-tub, while other rooms have a shared bathroom. The backyard is perfect for entertaining, featuring a 5-hole private putting green and an access gate directly to the golf course, with ample space for outdoor seating to enjoy the serene golf course vistas. A significant convenience is the spacious three-car driveway, a rare feature on this street. This property also features two separate HVAC systems for year-round climate control. Residents of Dove Canyon enjoy a wealth of HOA amenities, including tennis and pickleball courts, a refreshing pool and jacuzzi, a clubhouse for gatherings, scenic horse trails, dedicated parks, and playgrounds, all within a secure, gated community with 24/7 guard service and low HOA dues.












