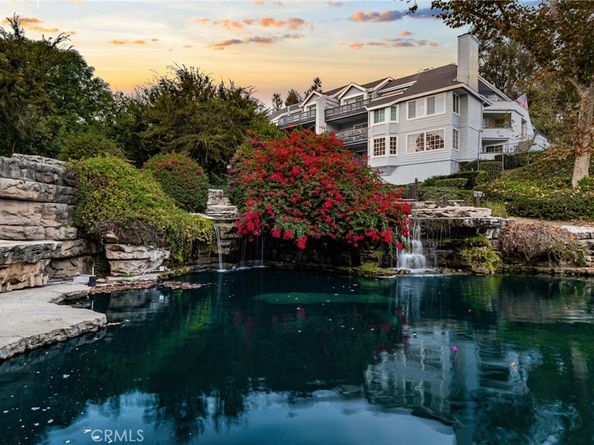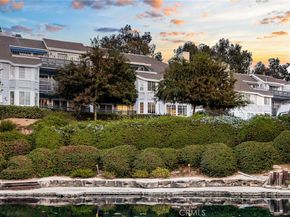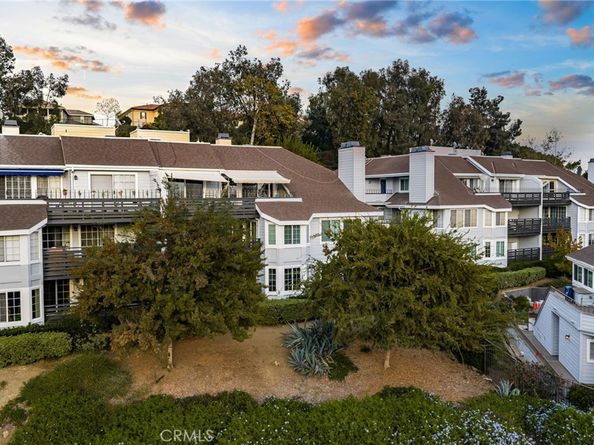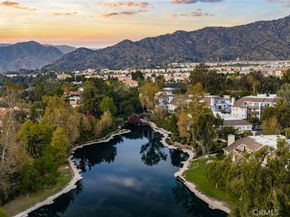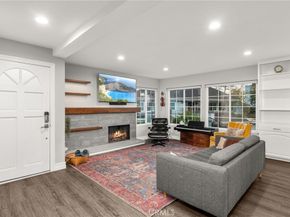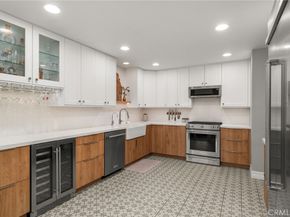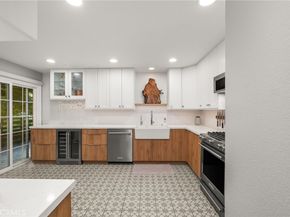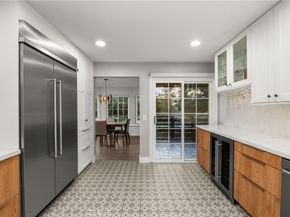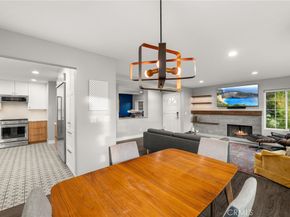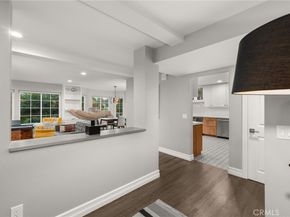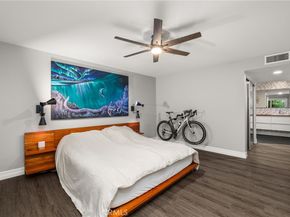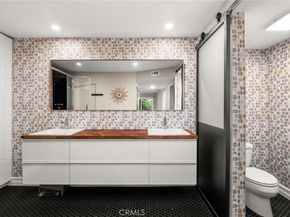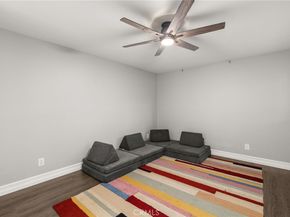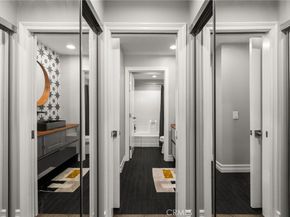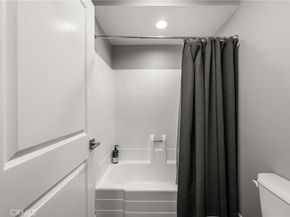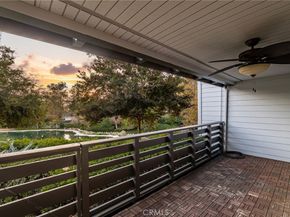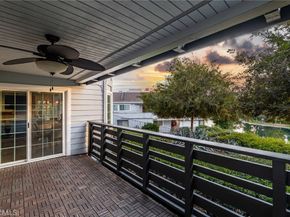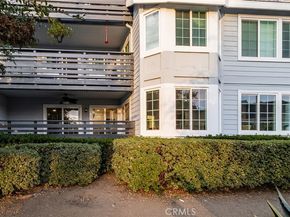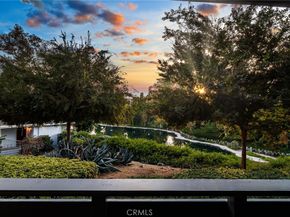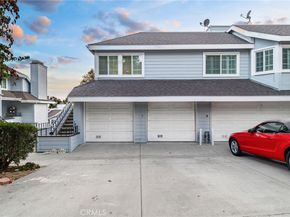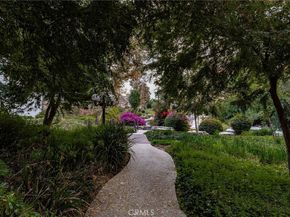Discover a true hidden gem in North Azusa’s Rainbow Lake gated community. This beautifully remodeled, single-level condo—with no interior steps and only a short exterior staircase leading to the driveway—offers one of the most coveted locations in the neighborhood, featuring unobstructed lake views from the family room, dining area, patio, and primary bedroom. The spacious floor plan includes 1,489 square feet with three bedrooms (one currently opened and used as a den), two fully upgraded bathrooms, a welcoming family room with a custom fireplace, an open dining area, and a stunning remodeled kitchen.
The home underwent an extensive renovation in 2018, including new flooring throughout, all new drywall and interior paint, new ceilings, new windows, new exterior, interior, and closet doors, new recessed lighting, fixtures, fans, switches, new baseboards, and new blinds. The family room also received a beautifully redesigned fireplace with a new custom hearth, mantle, and shelving, along with automated window blinds. In 2020, the kitchen and guest bathroom were completely remodeled with new appliances, new cabinetry, quartz countertops, new sinks, under-cabinet lighting, updated electrical, new tile flooring and backsplash, fresh interior paint, a refinished tub, and a new vanity in the guest bath. In 2022, the primary bathroom was fully remodeled down to the studs, featuring new flooring, tile, walls, paint, a luxurious steam shower, and new sinks, vanity, and mirror.
Additional conveniences include an indoor laundry closet, central A/C and heating, an attached 1-car garage with driveway, plus an additional detached 1-car garage. The peaceful Rainbow Lake community offers a unique environment perfect for relaxing walks around the water, fishing, picnicking, and enjoying nature. Located near the Gold Line, Azusa Pacific University, Citrus College, The San Gabriel River, and the Angeles National Forest, this beautifully updated lake-view home is truly a must-see!












