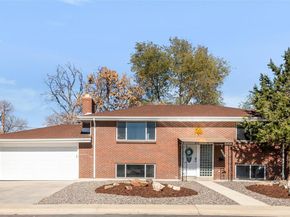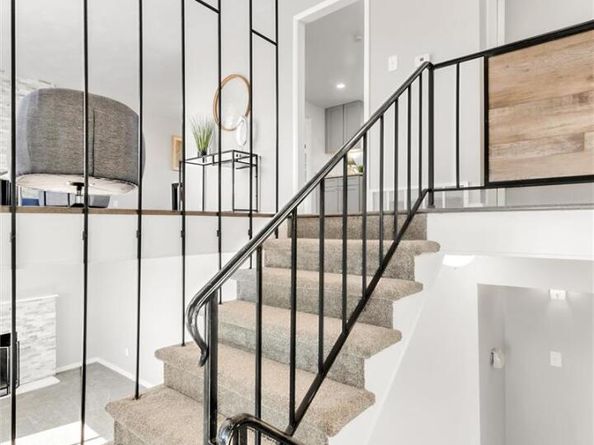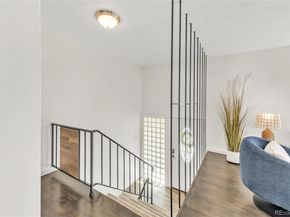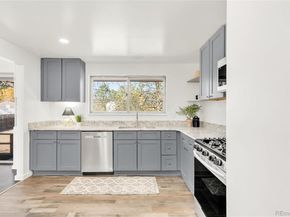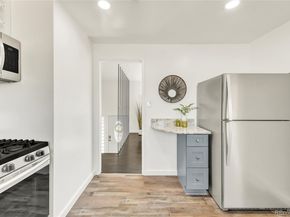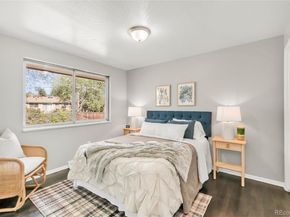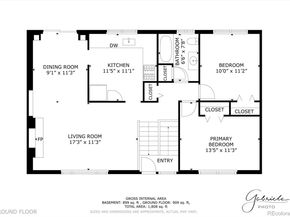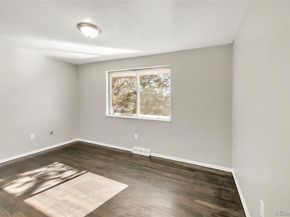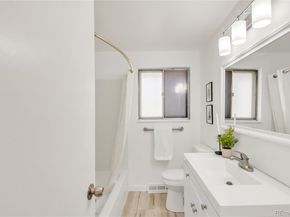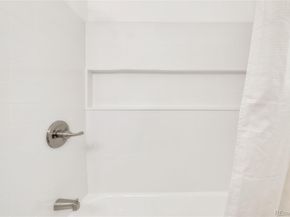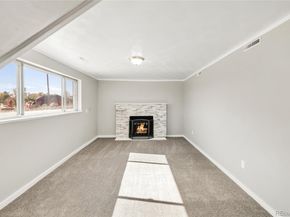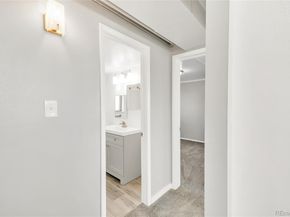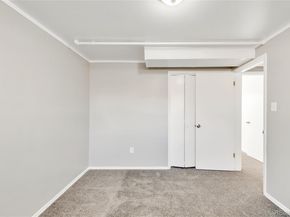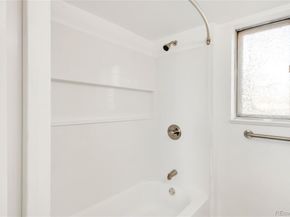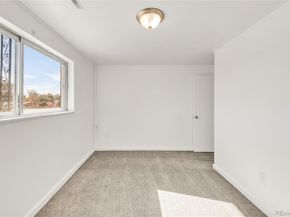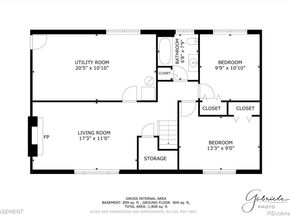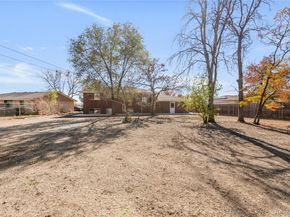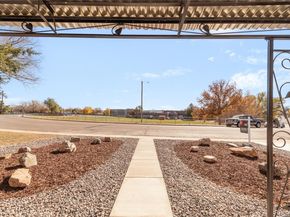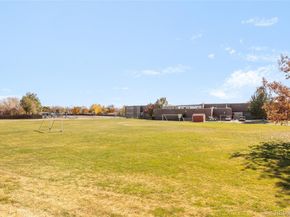Live Comfortably or Build Wealth — This Denver Home Offers Both! Welcome to 1081 Dawson Drive—a fully remodeled and move-at an incredible $495,000. Perfectly positioned across the street from McElwain Elementary and within the award-winning Adams 12 Five-Star School District, this beautifully updated 4-bed, 2-bath home blends modern finishes with everyday comfort. Step inside to enjoy brand-new flooring, fresh paint, updated baths, and a bright, open layout designed for today’s lifestyle. The spacious kitchen is ideal for family gatherings, while the large fenced yard provides endless possibilities for play, gardening, or entertaining. The attached garage could easily be converted into a drive-through garage, and the oversized lot offers room to add a second detached garage or even an ADU (Accessory Dwelling Unit) for rental income, multigenerational living, or a private workspace. Conveniently located near the N Line Light Rail, I-25, and just minutes from Thornton Premium Outlets, Topgolf, Carpenter Park, and local dining and shopping, you’ll love the quick access to downtown Denver, Boulder, and Colorado’s mountain escapes. Offering one of the best combinations of size, updates, and location in 80229, this freshly renovated property delivers instant comfort, flexibility, and long-term value—no projects required. Whether you’re a first-time buyer, young family, or anyone ready for more space, this home truly checks every box. Schedule your private showing today—homes like this in the Adams 12 Five-Star District don’t last long!













