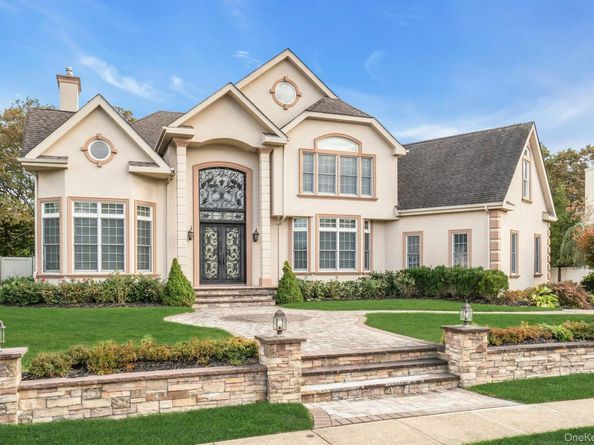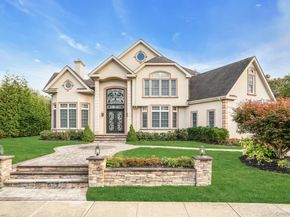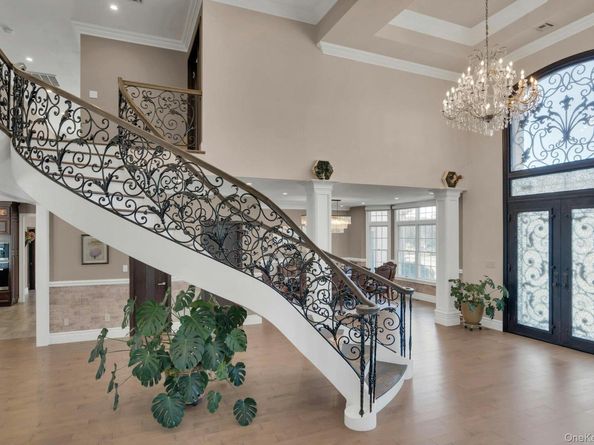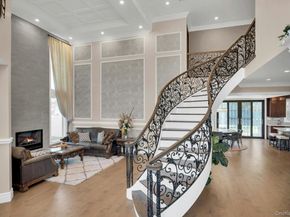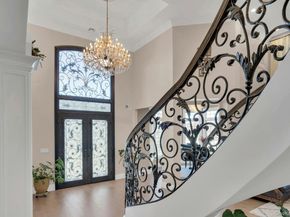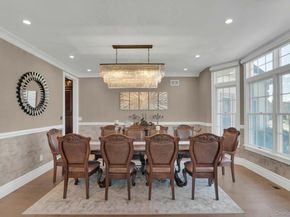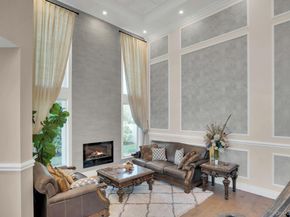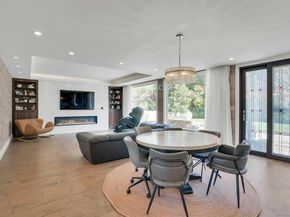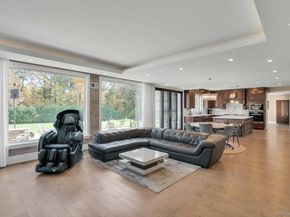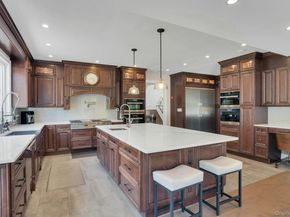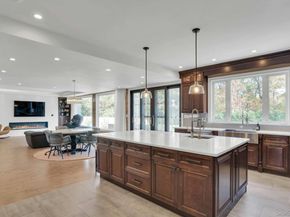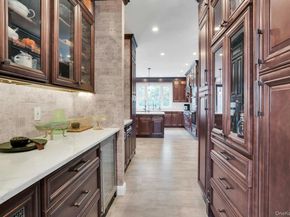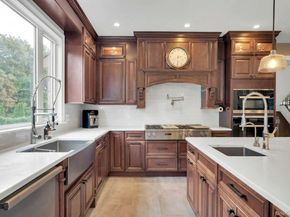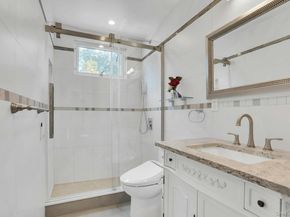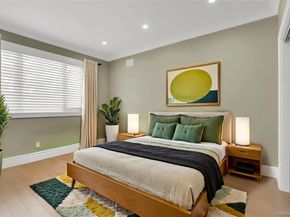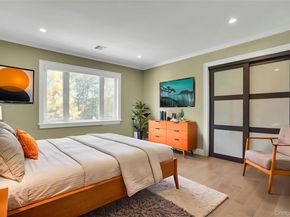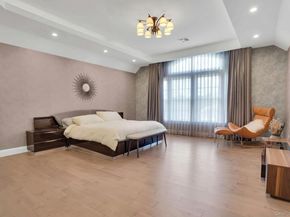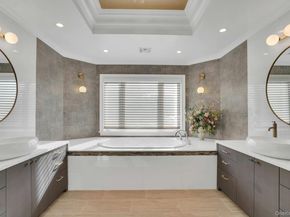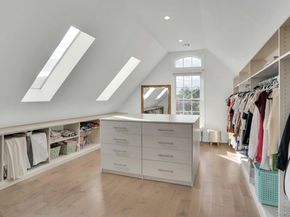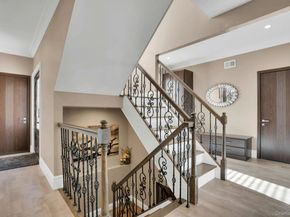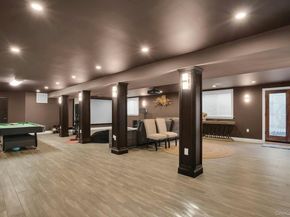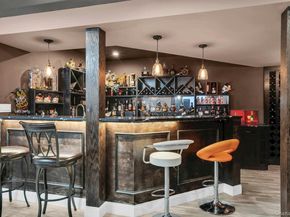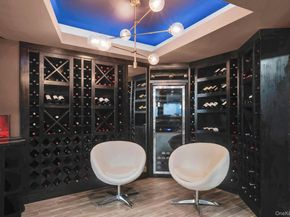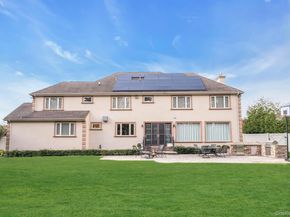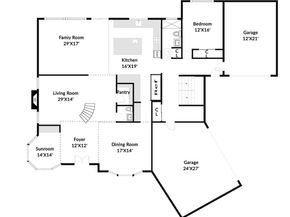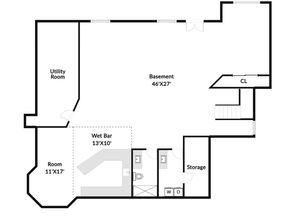Welcome to 108 Fig Drive, a Diamond Colonial residence set within the prestigious gated community of Country Pointe at Dix Hills. Enjoy 24-hour gated security, playground, park, tennis and pickleball courts, and exclusive mandatory access to The Greens at Half Hollow, featuring a country club lifestyle with clubhouse, pool, restaurant, and golf (fee). Situated within the award-winning Half Hollow Hills East School District, this home perfectly blends elegance, comfort, and convenience.
Renovated and updated in 2018. Step into a grand two-story foyer with a sweeping wrought-iron staircase and soaring ceilings. The main level offers a formal living room with a gas fireplace, formal dining room, piano room, and a spacious family room ideal for gatherings. The chef’s kitchen features custom cabinetry, quartz countertops, and top-of-the-line Miele appliances, including a built-in coffee maker, double steam ovens, and pot filler, all centered around a large island perfect for entertaining. A first-floor bedroom/office and 1.5 baths complete the main level.
Upstairs, the primary suite offers a spa-like retreat with a designer bath, jacuzzi, double vanities, and custom walk-in dressing room with skylights. Three additional bedrooms each include ensuite bathrooms. The finished basement features a custom wet bar, sauna, home theater, and abundant storage space.
Enjoy a private backyard oasis with lush landscaping and a tranquil koi pond. Additional highlights include an attached 3-car garage with deep driveway, Lutron home automation, wide plank hardwood flooring, and elegant lighting throughout. Experience the best of luxury living in one of Dix Hills’ most sought-after communities. Solar Panels are leased - $224 a month.












