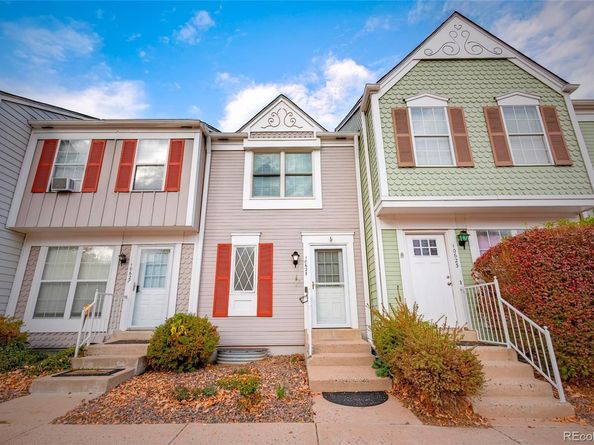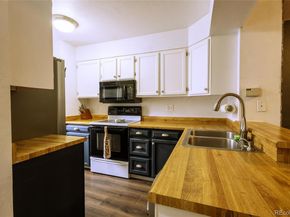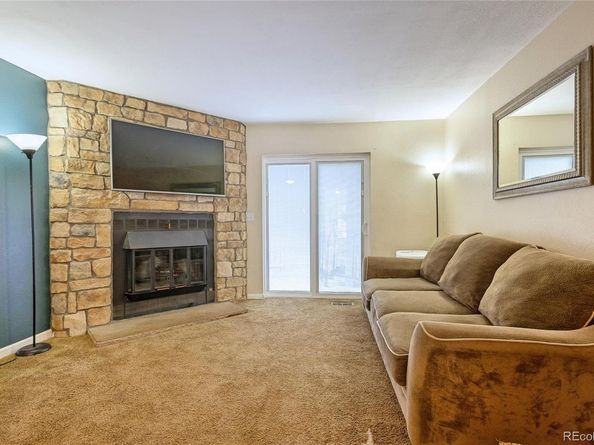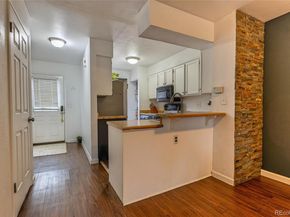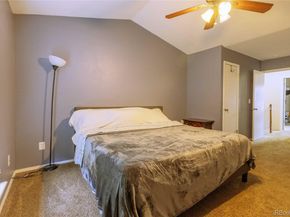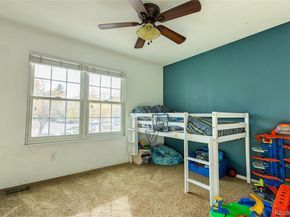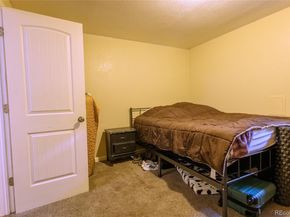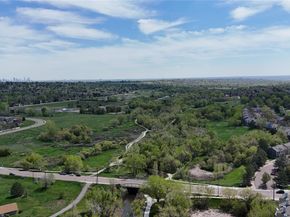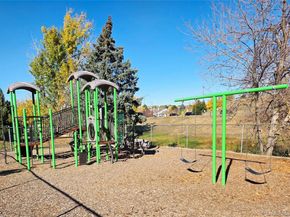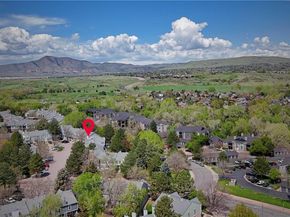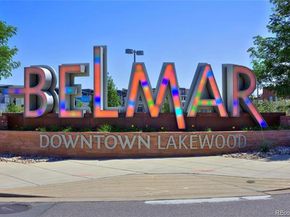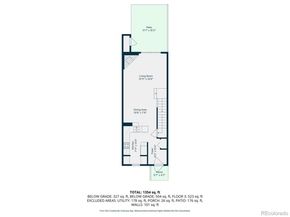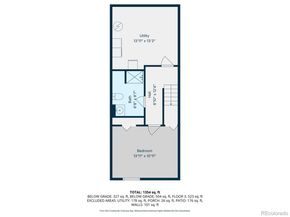**SELLER OFFERING $5,000 TOWARDS BUYER'S CLOSING COSTS** This well-loved 3BR/2BA townhome in the quiet, park-like Pheasant Creek community offers the ideal blend of space, privacy, and convenience. The main level features an open layout, with a kitchen that provides generous pantry storage and flows into the dining and living areas. A cozy wood-burning fireplace anchors the space, and sliding doors open to a private, fenced yard that backs to open space, perfect for pets, gardening, or quiet evenings. Upstairs, you’ll find two spacious bedrooms, including a vaulted-ceiling primary suite with dual closets and direct access to a full bath with a newer tub/shower insert. The finished basement adds flexibility with a third bedroom or home office, a ¾ bath, laundry, and extra storage. Additional storage in attic. Recent updates include Andersen double-pane windows, a newer sliding door with internal blinds, and a furnace and water heater (approx. 6 years old). The well-managed HOA has invested in major improvements including: new roofs, exterior paint, asphalt, and a community-wide fence replacement project starting Summer 2025. Amenities include a pool, playground, and basketball court, all surrounded by mature trees and lots of green space. Just 0.2 miles to Bear Creek Trail, walkable to Bear Creek K–12, and minutes from 285, C-470, I-70, and 6th Ave. Quick access to Red Rocks, Belmar, Southwest Plaza, and the foothills. Surrounded by parks, paths, and golf courses, homes in Pheasant Creek move fast... don’t miss this one!












