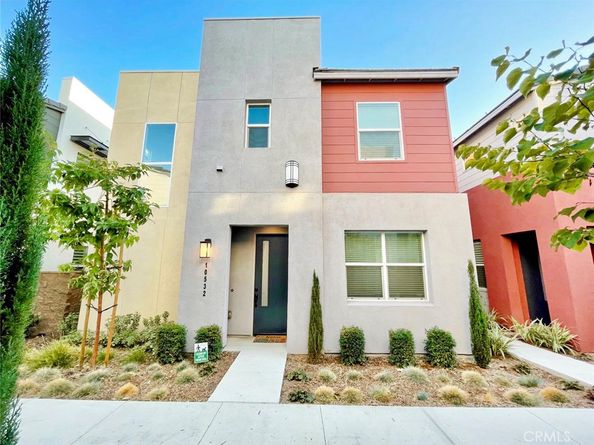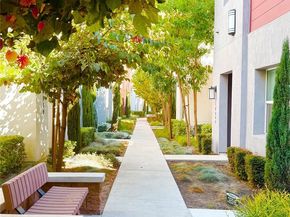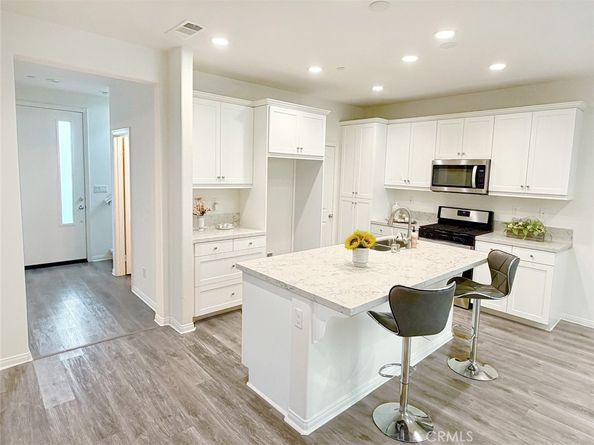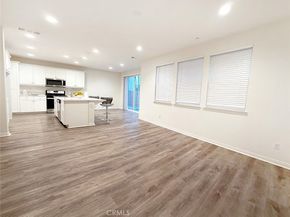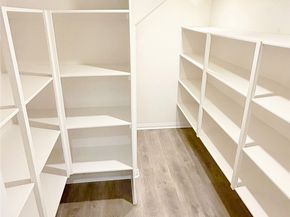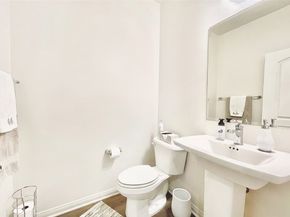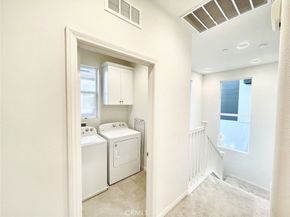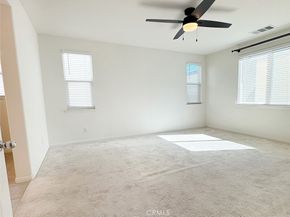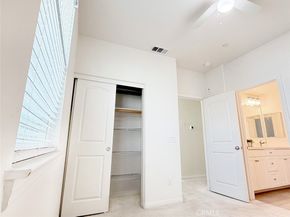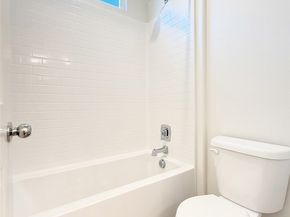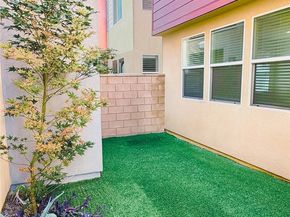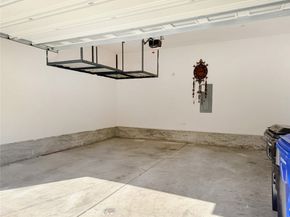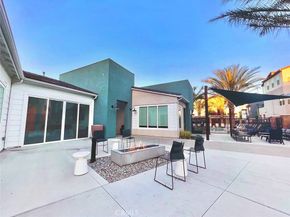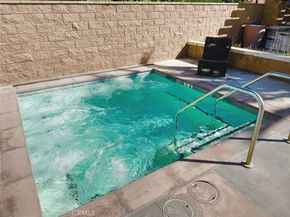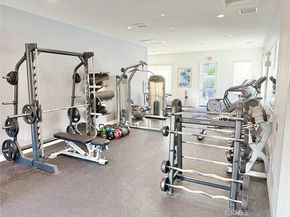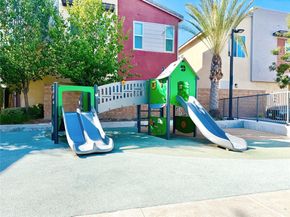Experience easy, elevated living in this beautifully upgraded DETACHED home in the desirable “The Bungalows” at Terra Vista community where you’ll enjoy the privacy and comfort of a true single-family residence. This “like-new” home blends contemporary style with functional design, featuring an open floor plan, high ceilings, bedroom ceiling fan lights, and recessed lighting.
The kitchen combines modern aesthetics with everyday convenience, offering shaker-style cabinets with soft-close doors and drawers, a generous island with seating for four, granite counters with a full-height backsplash, a stainless steel single-basin sink, and a self-cleaning oven. Whether cooking dinner or hosting friends, this space is built for both style and practicality.
Step through the sliding doors to a private rear courtyard — perfect for outdoor relaxation or entertaining — and secure access to the detached 2-car garage.
Upstairs, the spacious primary suite includes a spacious closet, shower, dual vanities, and granite countertops. The secondary bathroom features a tub with shower combination. The upstairs laundry room adds convenience, and the downstairs den can be converted into a bedroom or home office.
Notable upgrades include fiber internet, Amazon Smart Home readiness, a whole-house fan, tankless water heater. Owned solar panels further enhance efficiency and help keep energy costs low year-round.
The community’s amenities elevate the lifestyle with a modern pool and spa, sport court, fitness center, clubhouse, fire pit, and outdoor cooking area — perfect for gatherings and recreation.
Blending comfort, technology, and design, this home offers a vibrant yet low-maintenance lifestyle close to Victoria Gardens for shopping, dining, entertainment, and major freeways — the ideal fit for today’s active homeowner. Come see what makes this one truly special!












