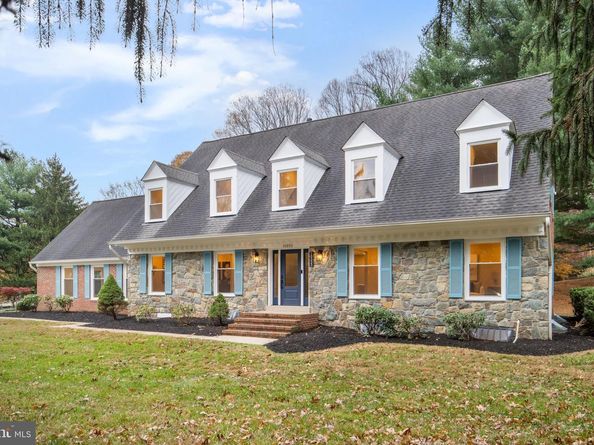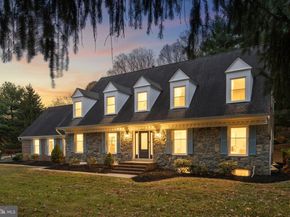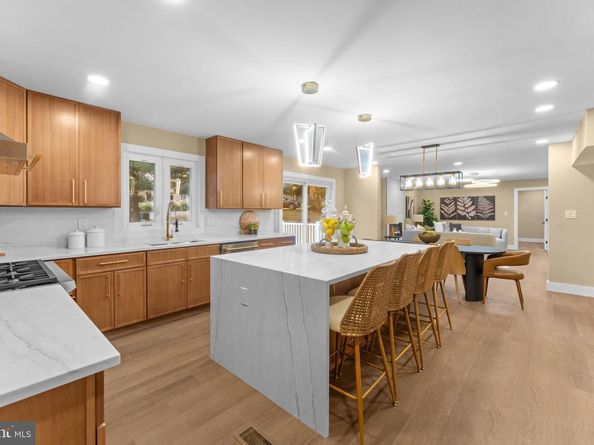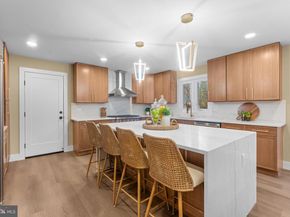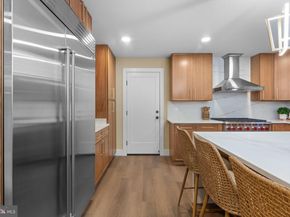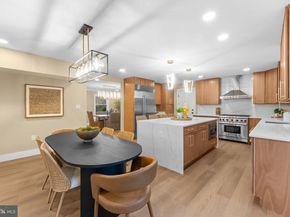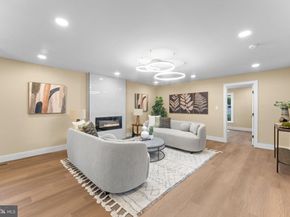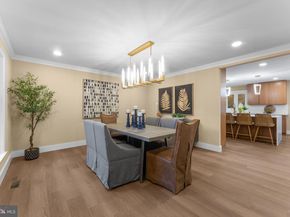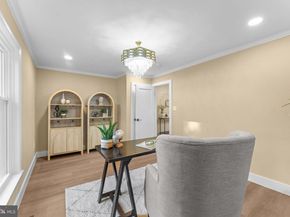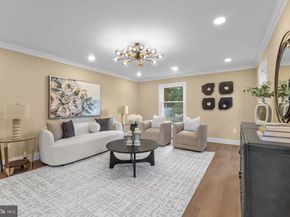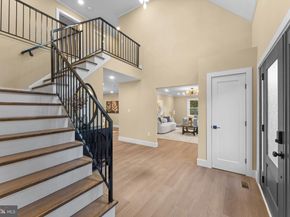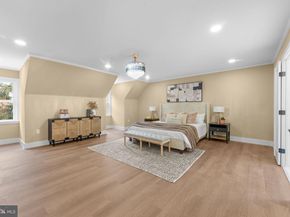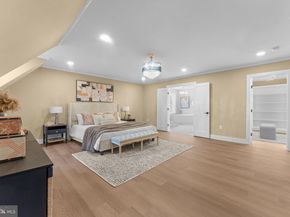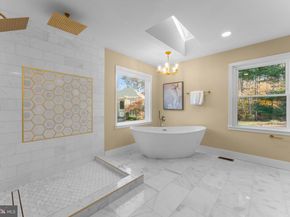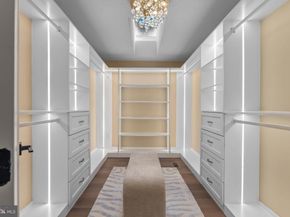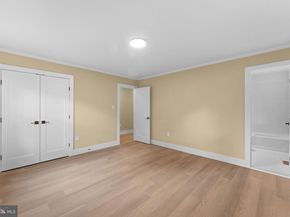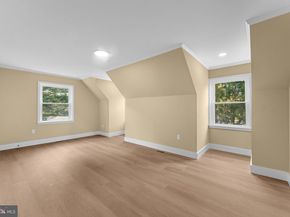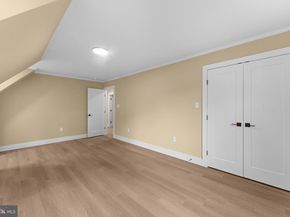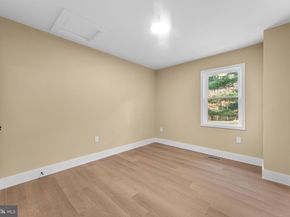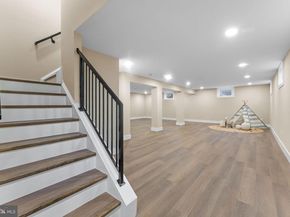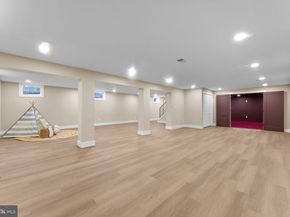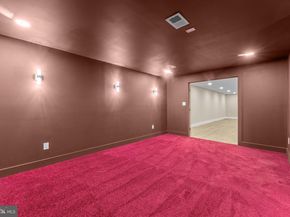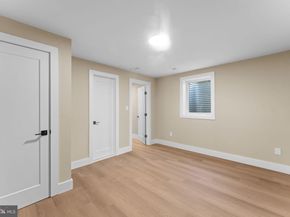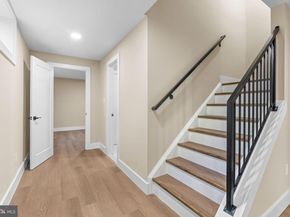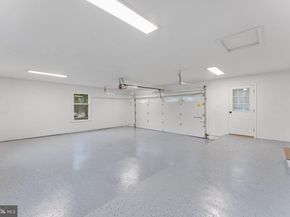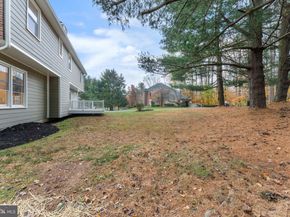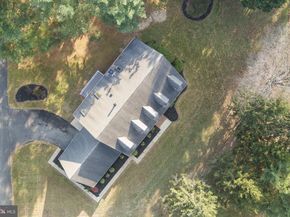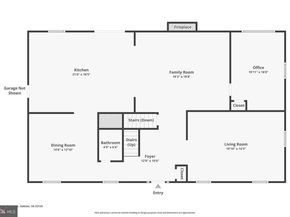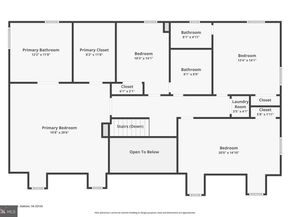OPEN HOUSE SAT NOV 15 FROM 12-2PM.
Stylish, sophisticated, and thoughtfully redesigned, this 6-bedroom, 5 bath luxury home offers elevated living with modern updates and timeless appeal.
The main level features a bright, open layout with a flexible bedroom or office space and an adjacent full bath—ideal for guests or a private work-from-home retreat. A formal dining room with expansive windows fills the space with natural light, while the gourmet kitchen impresses with top-of-the-line appliances, including a Sub-Zero refrigerator, custom cabinetry, a striking island, and an inviting eat-in breakfast area that opens to the deck.
Upstairs, you’ll find four spacious bedrooms, including a serene primary suite with a spa-inspired bath and generous closet, plus a convenient upper-level laundry room.
The lower level expands the living space with a sixth bedroom and ensuite bath, a stylish, show-stopping media room, and a large recreation area with an additional laundry hookup for added flexibility.
Enjoy outdoor living on the brand-new deck, overlooking a peaceful backyard. The home features all-new windows and designer finishes throughout, creating a bright, modern atmosphere in every room.
Located minutes from Oakton Shopping Center with Giant, CVS, Starbucks, and restaurants, this home also offers excellent commuter convenience—just 3 miles to the Vienna Metro and close to I-66, I-495, and the Dulles Toll Road. Nearby amenities include a playground, library, and the Oakmont Recreation Center with an indoor pool, gym, mini-golf, driving range, and 9-hole golf course.
Within the award-winning Oakton Elementary, Thoreau Middle, and Oakton High School pyramid, this residence embodies modern elegance, everyday comfort, and an unbeatable Oakton location.












