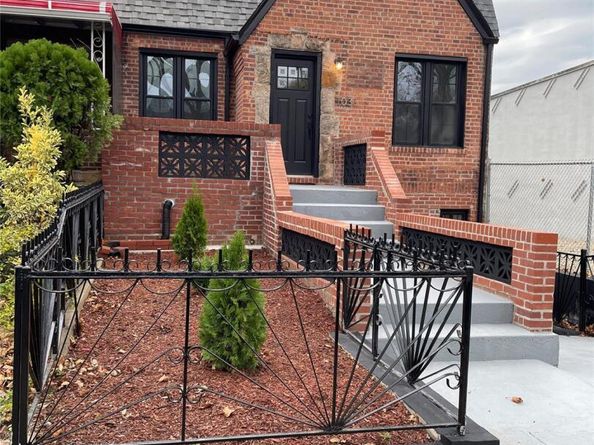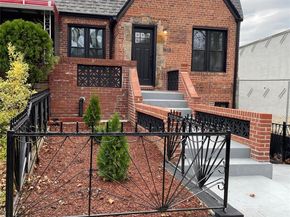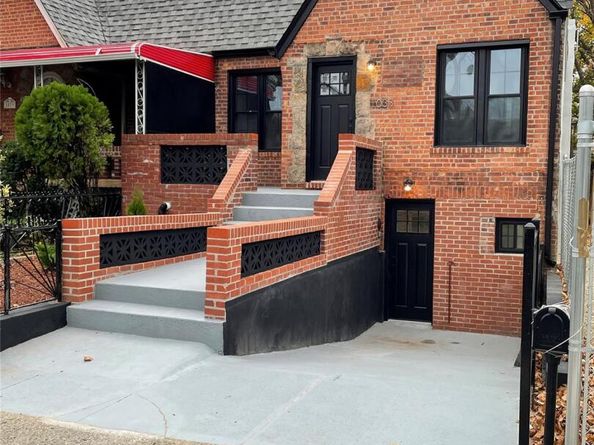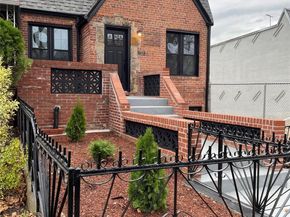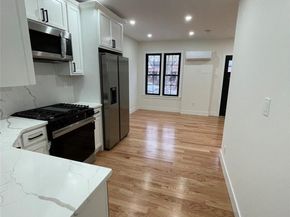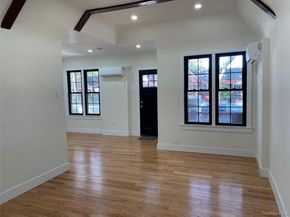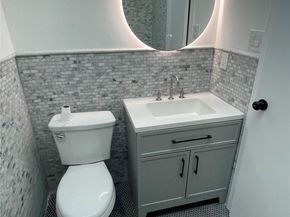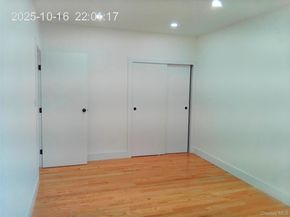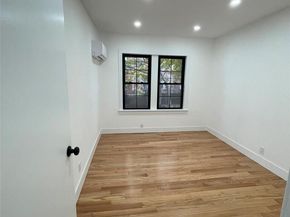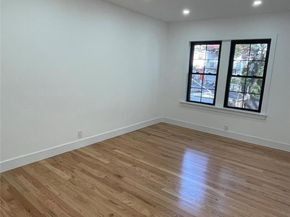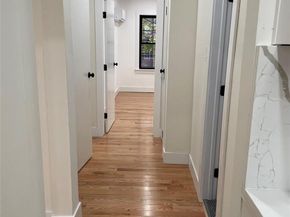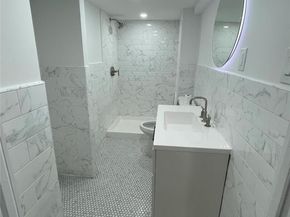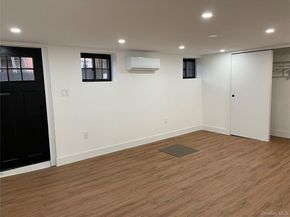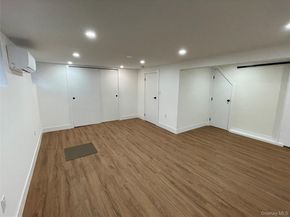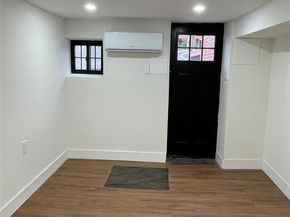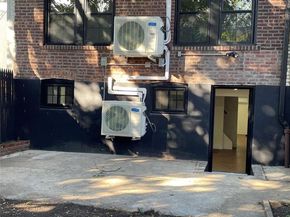Welcome to 1033 E. 52nd Street — a beautifully reimagined, fully renovated 3-bedroom, 2-bathroom home that perfectly combines modern luxury with timeless Brooklyn charm. This ground-up renovation includes brand-new electrical systems, windows, doors, and lighting, creating a seamless blend of comfort, efficiency, and style.
Step inside to find stunning new oak hardwood floors that span the first level, offering a warm and inviting atmosphere. The custom-designed kitchen features sleek stainless-steel appliances, premium cabinetry, and elegant countertops, along with a dedicated dining area, along with a large living room with tall ceilings, an ideal space for both everyday living and entertaining. A stylish, brand-new full bathroom completes the main floor, which also includes two spacious bedrooms, each enhanced with new lighting, doors, and windows. Energy-efficient mini-split systems provide personalized heating and cooling for year-round comfort.
The fully finished lower level expands the home’s versatility, offering a large third bedroom, a spacious family room, a second brand-new full bathroom, and a bonus room perfect for a home office, gym, or entertainment area. Both bathrooms showcase modern tile work and upscale fixtures that elevate the overall design.
Outside, enjoy a welcoming front patio and a private backyard — perfect for family gatherings, barbecues, or future customization to suit your lifestyle.
Located in a desirable neighborhood, this home offers unparalleled convenience. Major retailers such as Target, Kings Plaza, and Lowe’s are just minutes away. Grocery stores including Key Food and Food Way, along with over ten restaurants and cafés along Utica Avenue, make daily living both easy and enjoyable.
Don’t miss this rare opportunity to own a move-in-ready home that captures the essence of modern Brooklyn living.












