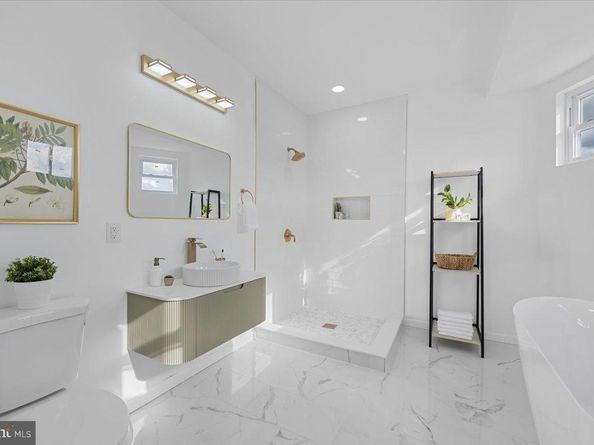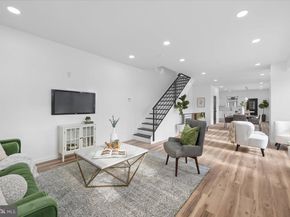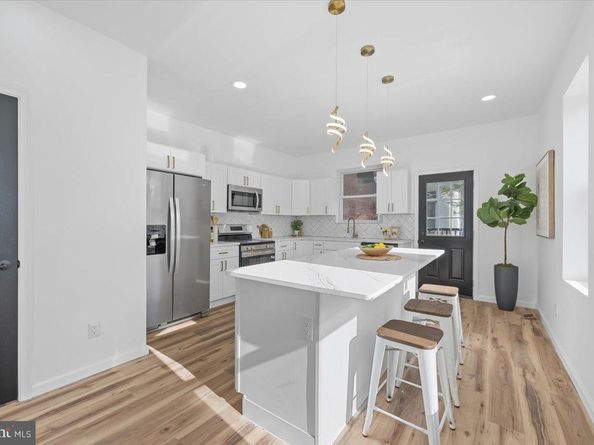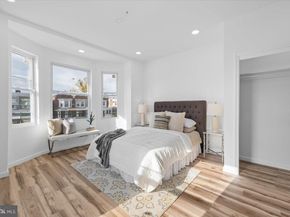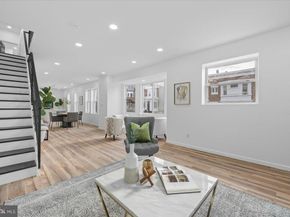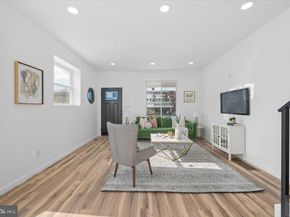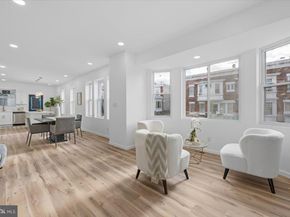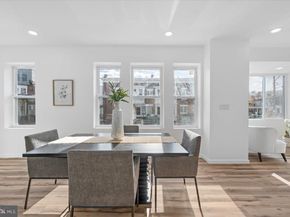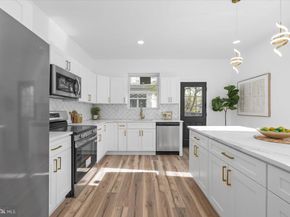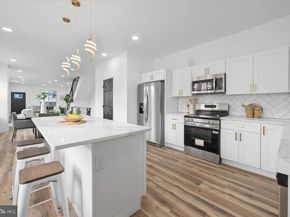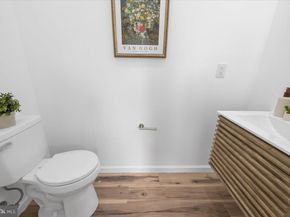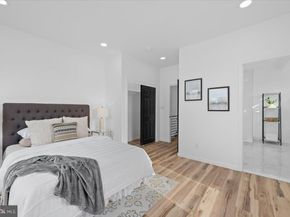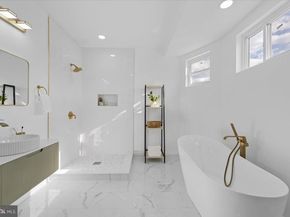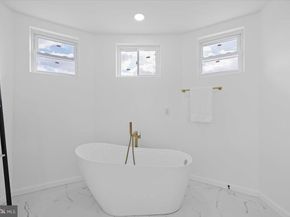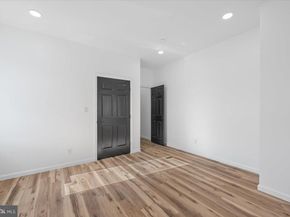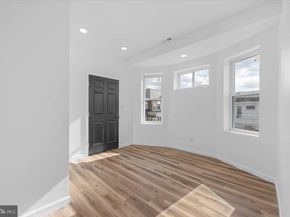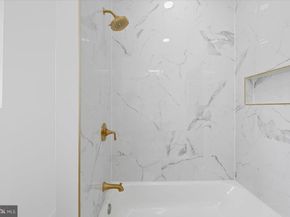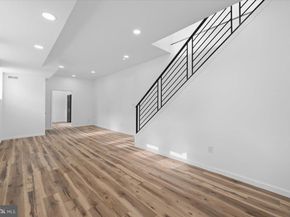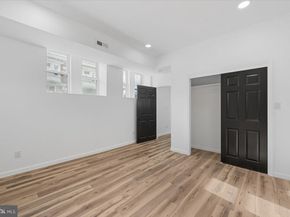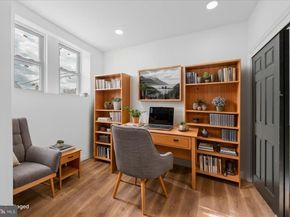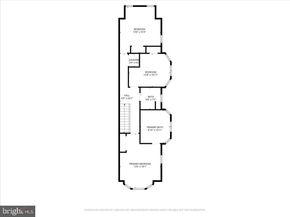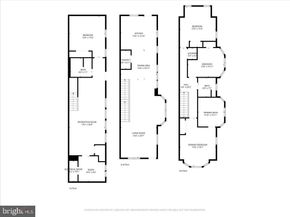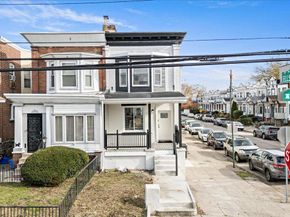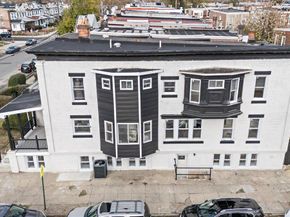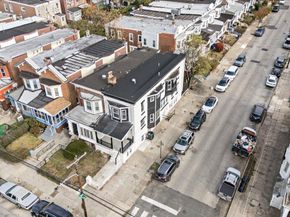Welcome to 1021 S 60th Street — the perfect blend of modern elegance, functionality, and endless opportunity in the heart of Southwest Philadelphia.
This completely renovated 5-bedroom, 3.5-bathroom corner home spans over 2,800 square feet of thoughtfully designed living space, including a fully finished basement. From the inviting front porch to the private back deck and yard, every detail has been crafted for comfort, style, and versatility.
Step inside to an open-concept first floor featuring a spacious double living room perfect for entertaining or sitting by the window after a long day, a designated dining area, and a gorgeous kitchen with a large island for extra seating. The convenient half bathroom on the main floor adds a touch of everyday practicality to this beautiful layout.
Upstairs, you’ll find three spacious bedrooms, including a luxurious primary suite that truly steals the show. The ensuite bath is a designer’s dream, featuring a soaking tub, a massive walk-in shower, and gold fixtures set against floor-to-ceiling tile—your personal spa retreat at home. Laundry hookups on the second floor add another layer of convenience.
The fully finished basement offers 9+ foot ceilings, two additional bedrooms, and a full bathroom—ideal as an in-law suite, student rental, or home daycare for entrepreneurial-minded buyers. With its private side entrance, this level offers flexibility for multi-generational living or additional income potential.
This home is move-in ready with all new electric, plumbing, and mechanical systems (permits completed), giving you peace of mind for years to come. The striking black-and-white exterior design and modern finishes throughout add a timeless, sophisticated look.
Located just minutes from Cobbs Creek Park, University City, and Center City Philadelphia, you’ll enjoy easy access to public transportation, universities, local eateries, and shopping. Favorites like Bookers Restaurant & Bar, Dock Street Brewery, and the scenic Cobbs Creek Trail are all nearby—making this a truly connected city lifestyle.
At $393,775, this home is priced to sell quickly—and the seller is even offering the potential for a special 4% interest rate program (buyer must use the seller’s preferred lender; inquire for details).
✨ Don’t miss your chance to own a stunning home that blends style, space, and smart investment potential. Schedule your private tour today—1021 S 60th Street won’t last long!












