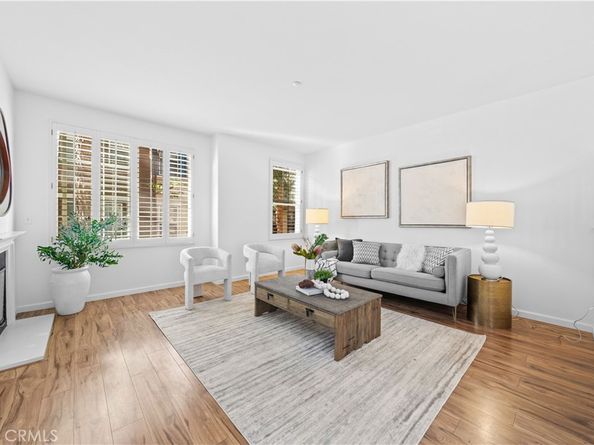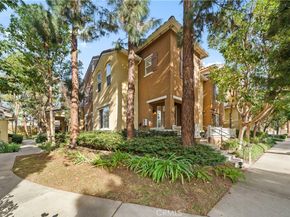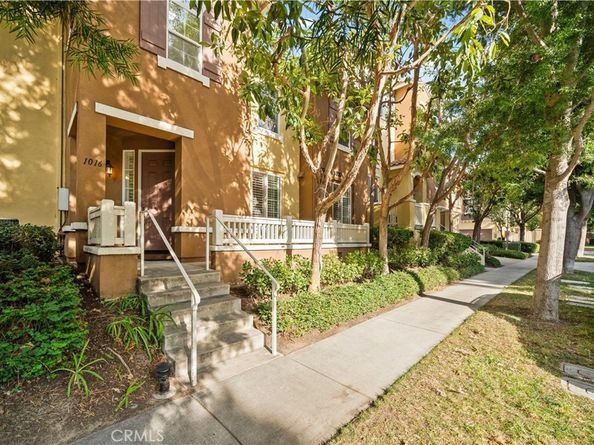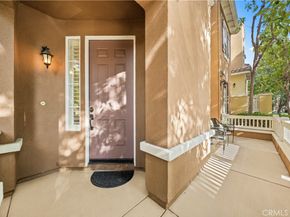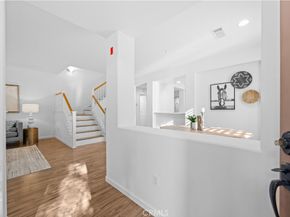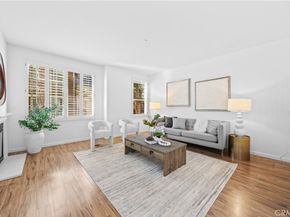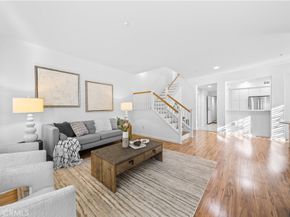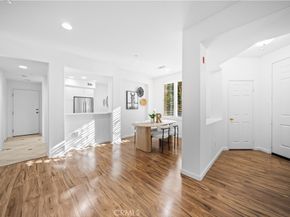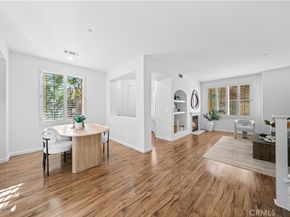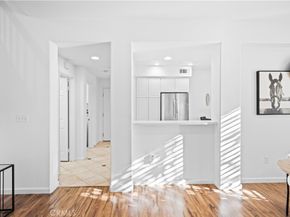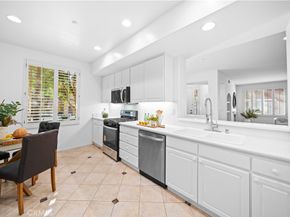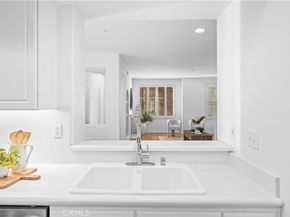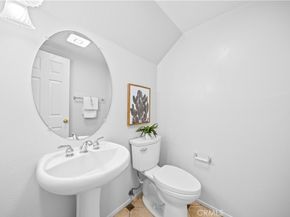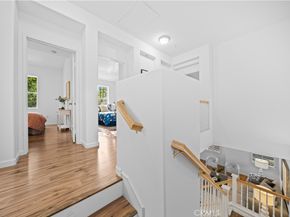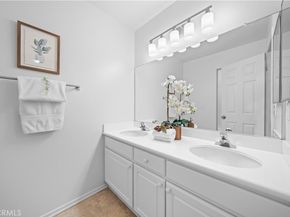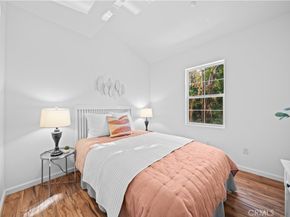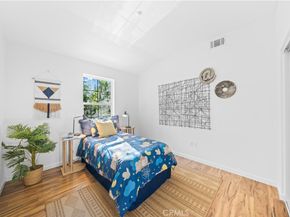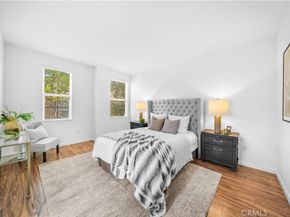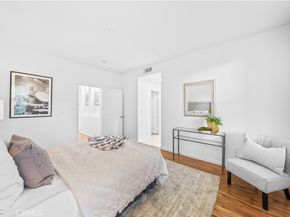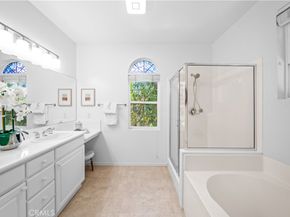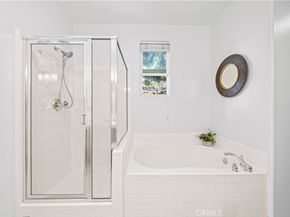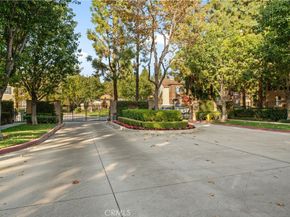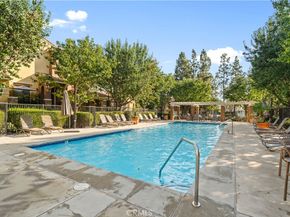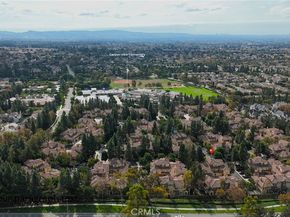Amazing end-unit 3-bedroom, 2.5-bath townhouse with an attached 2-car garage, located in the prestigious gated community of Northwood Pointe, Irvine. Within walking distance to top-rated Canyon View Elementary and Northwood High School, this home perfectly blends comfort, convenience, and sophistication. The inviting front entry leads into bright, open living spaces with beautiful laminate floors throughout, a cozy fireplace, recessed lighting, and plantation shutters that elevate the home’s elegant character. The spacious eat-in kitchen features ample cabinetry, a brand-new range and microwave, and seamlessly connects to the south-facing living and dining areas—filled with natural light and refreshing airflow. Upstairs, the primary suite offers a generous retreat with a walk-in closet, and a luxurious bathroom with a separate soaking tub and walk-in shower. Two secondary bedrooms are well-sized and share a stylish hallway bath, while the upstairs laundry room adds everyday convenience. Enjoy resort-style amenities including a pool, spa, kiddie pool, and BBQ area within the community, plus access to playgrounds, tennis courts, and volleyball courts in the master-planned Northwood Pointe. Conveniently close to parks, hiking trails, shopping centers, restaurants, The Market Place, and major freeways (I-5 and 261 Toll Road), this home offers the ultimate Irvine lifestyle—where top-tier education, gated serenity, and modern comfort meet.












