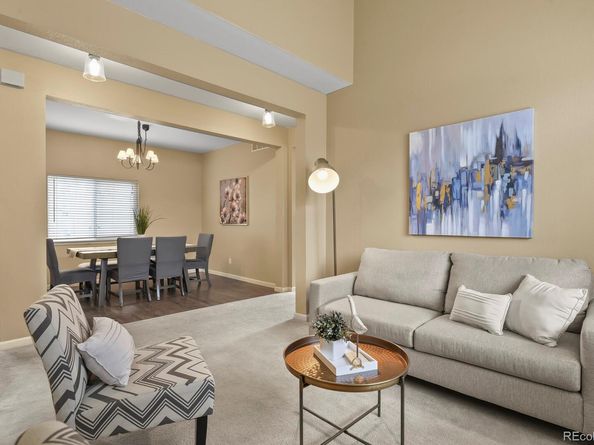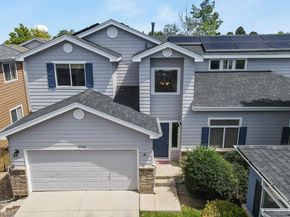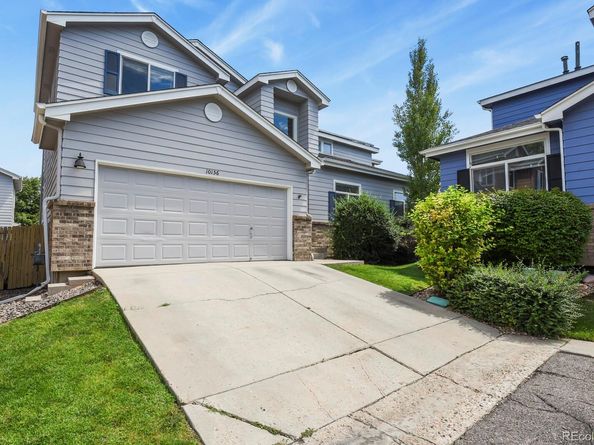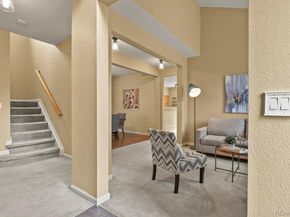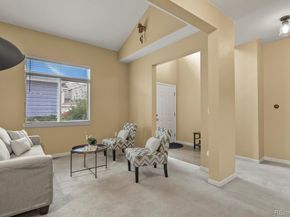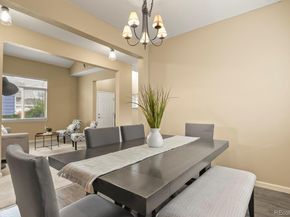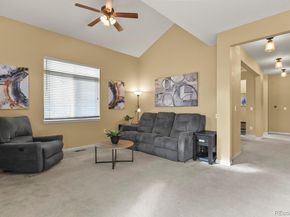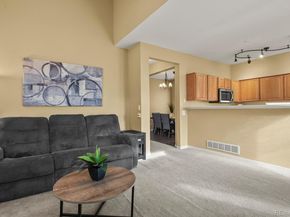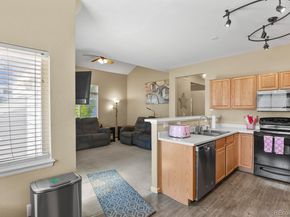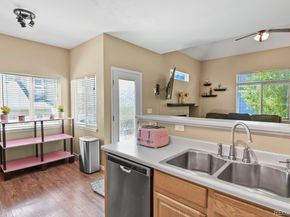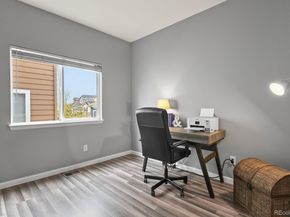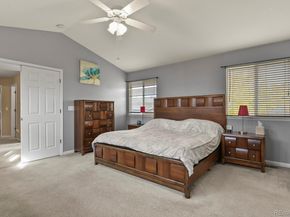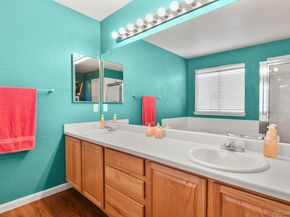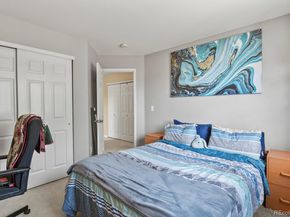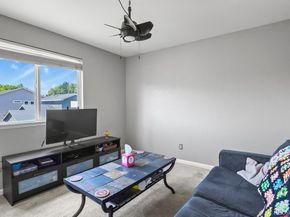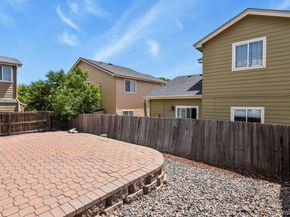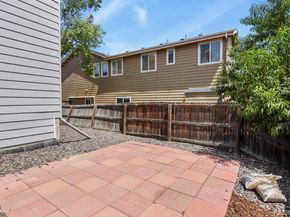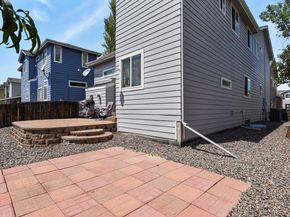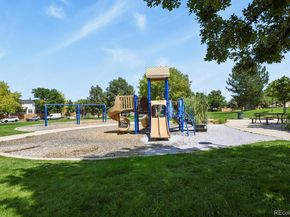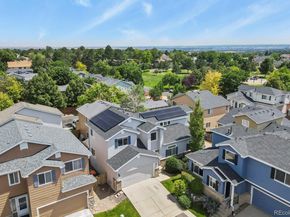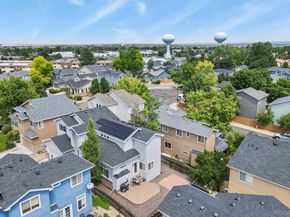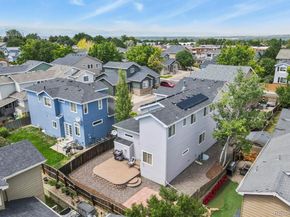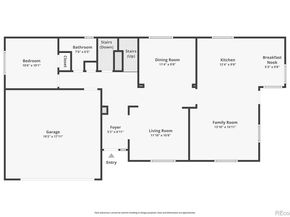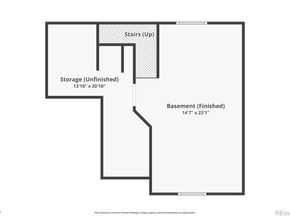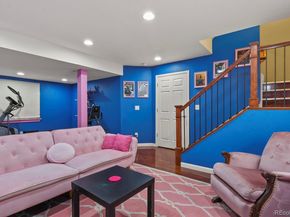Welcome to 10156 Wyandott Circle N – a light, spacious home in Hunters Chase. Set on a quiet cul-de-sac, this well-maintained 4-bedroom, 3-bath property offers over 2,500 finished square feet, including a main-level bedroom and a versatile finished basement.
Inside, a bright living and dining area leads into an open kitchen, breakfast nook, and family room, creating a connected space for everyday living or entertaining. A cozy gas fireplace adds warmth and character. The main-floor bedroom sits near a ¾ bath, ideal for guests, a home office, or multigenerational needs.
Upstairs, the primary suite features a five-piece bath and walk-in closet, along with two additional bedrooms, a full bath, and convenient upper-level laundry. The finished basement offers flexible space for recreation, fitness, media, or storage.
Outside, the fully fenced backyard includes mature trees and a stone patio perfect for relaxing or hosting. The HOA covers front yard maintenance, trash, recycling, and snow removal, adding to the home’s ease of living.
Additional features include solar panels, an attached 2-car garage, off-street parking, smart lighting, a video doorbell, central A/C, and forced-air heat. Located near parks, trails, and major commuter routes within the Adams 12 Five Star School District, this move-in-ready home also comes with a 12-month home warranty for added peace of mind.












