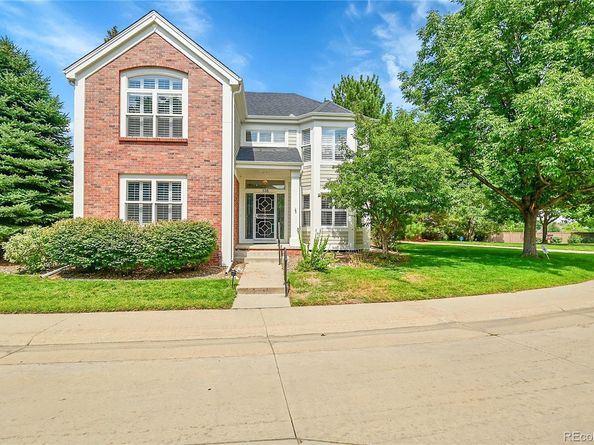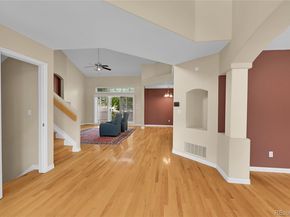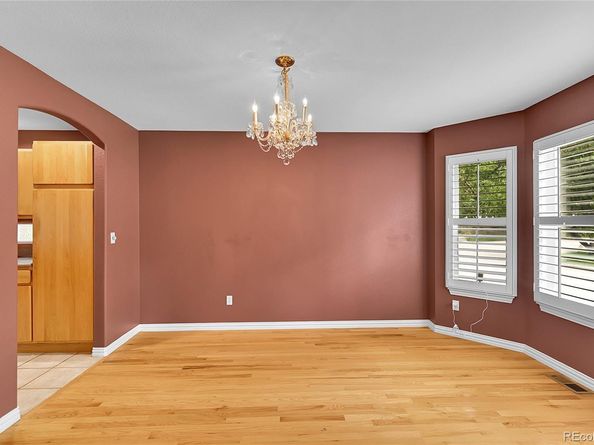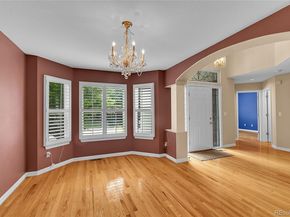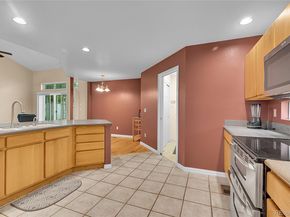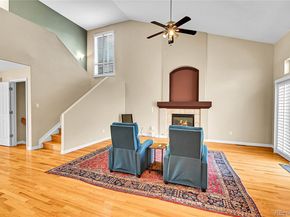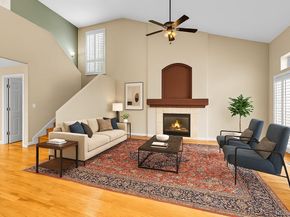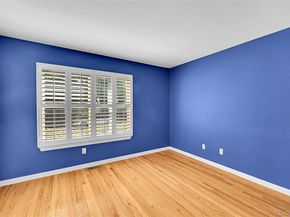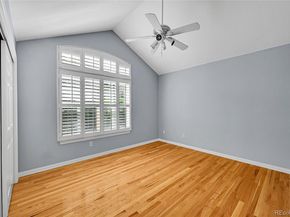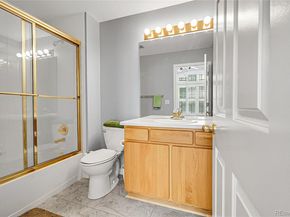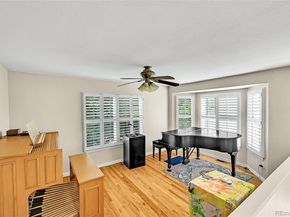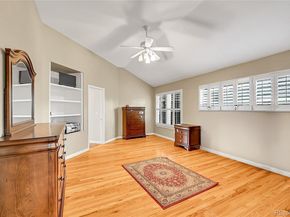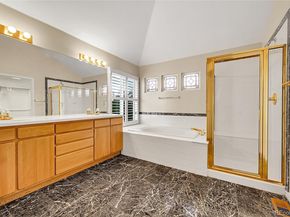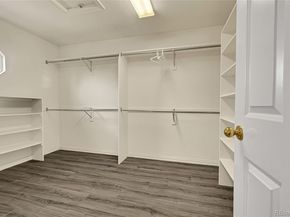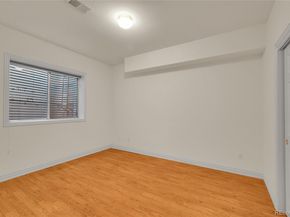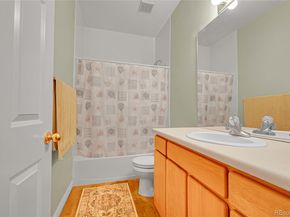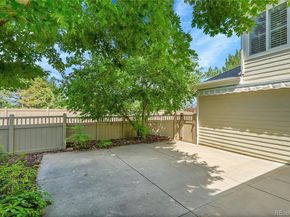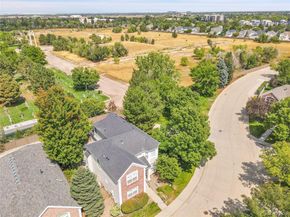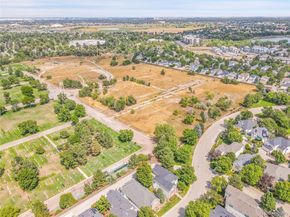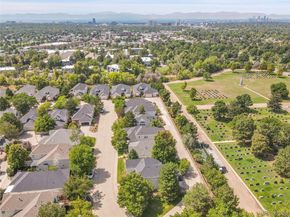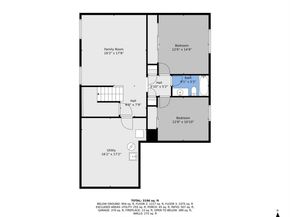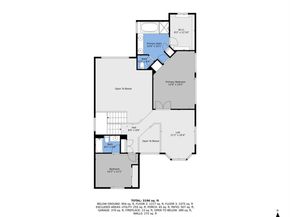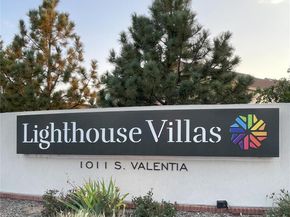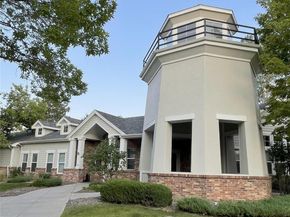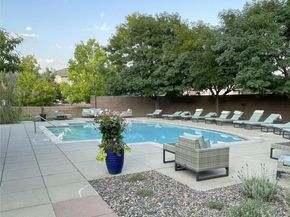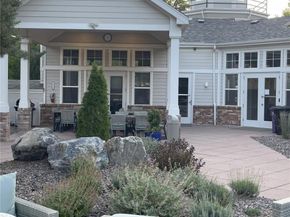Exceptional Buyer Opportunity — Up to $14,500 in Buyer Credits!
Seller contributes 1% (up to $7,250) toward your closing costs, prepaids, or a rate buydown—helping lower your mortgage payment. Our preferred lender may add another 1% credit (up to $7,250), with fast loan approval and 10-day close options. As of 12/6/2025, qualified buyers could see a first-year rate as low as 4.0%! Ask agent for details.
Located in Lighthouse Villas, one of Denver’s premier gated communities, this spacious five-bedroom, four-bath home offers privacy, comfort, and convenience. Enjoy one of the largest lots in the neighborhood, situated across from a quiet green space and with no homes behind. Pretty much lock and leave as HOA maintains the front /side yard, and there is a sprinkler system.
Inside, an open-concept floorplan connects the updated kitchen (ready for your custom finishes) to the great room and formal dining area—perfect for entertaining. Upstairs, the loft makes an ideal office, retreat, or music room. The primary suite features a large walk-in closet and a five-piece bath with windows for natural light.
The finished basement includes a family/media room, two additional bedrooms, full bath, and a huge storage room. Outdoor living shines with a large, private fenced patio/yard and retractable awning.
Community perks include a clubhouse, outdoor pool, hot tub, and gated security. Enjoy easy access to High Line Canal, Lowry Town Center, Cherry Creek North, and Tava Waters Fitness Center across the street. Just 15 minutes from Cherry Creek, 20 to DTC and 25 to Downtown Denver.
Lighthouse Villas remains one of Denver’s hidden luxury enclaves—quiet, well-maintained, and ideally located near the best of Denver living.












