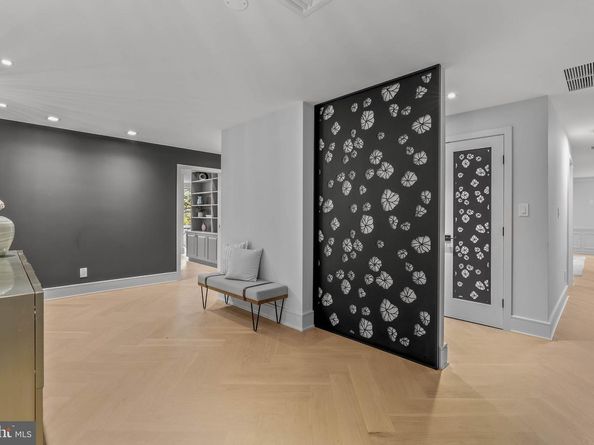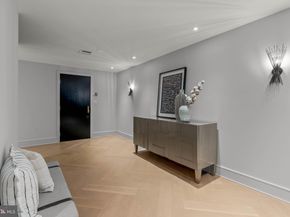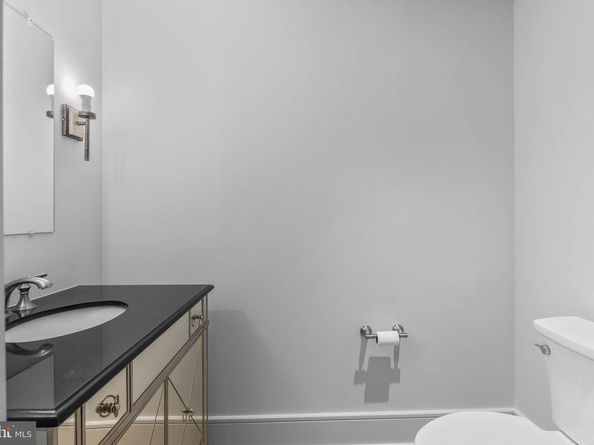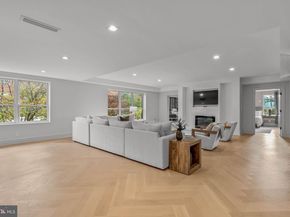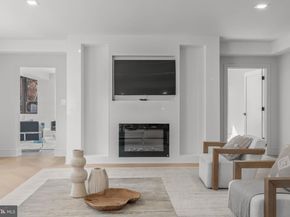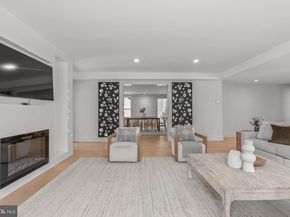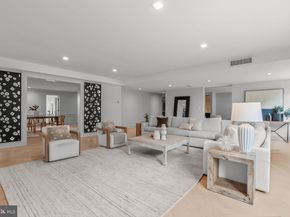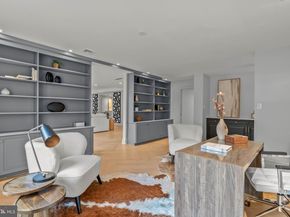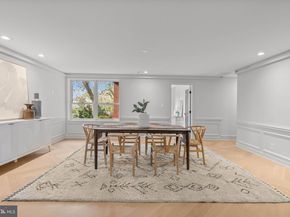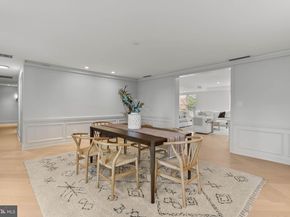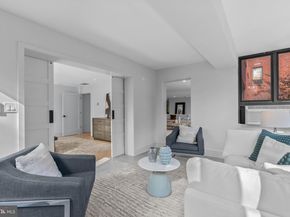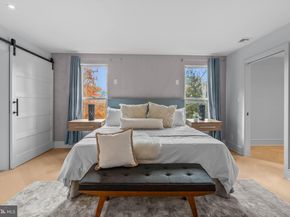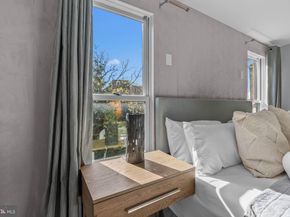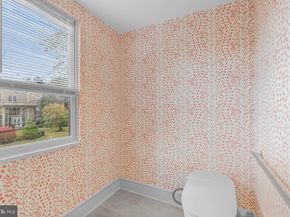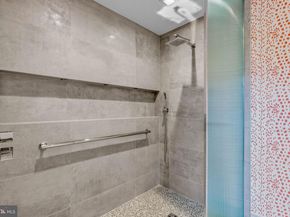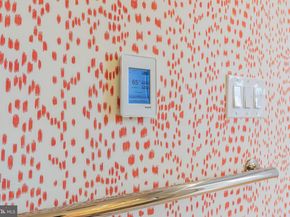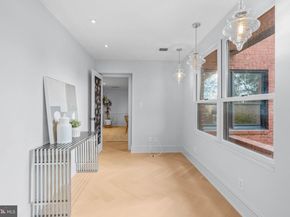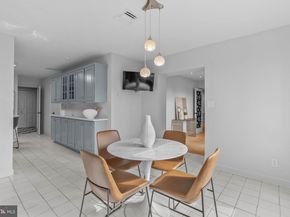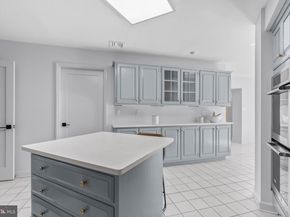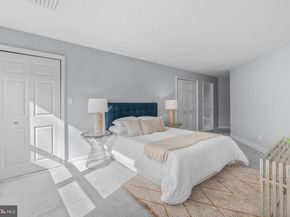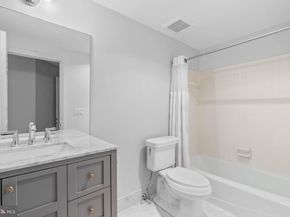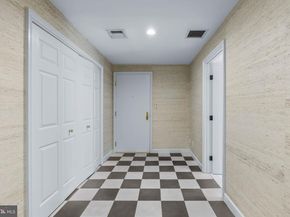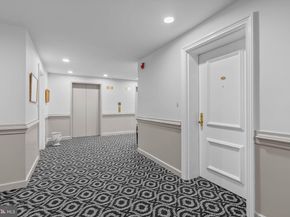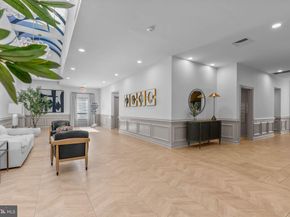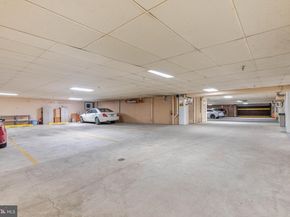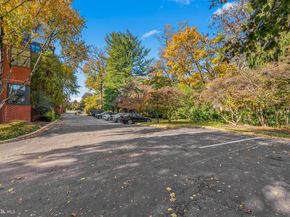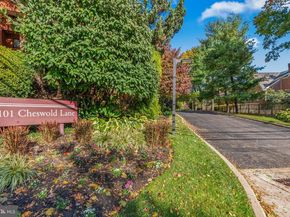Experience luxury living, an open, airy layout, and a prime location close to Suburban Square at this meticulously renovated, one-of-a-kind residence. Unit #2F at 101 Cheswold Lane is a rare double condo, totaling 3,200+ sqft with 2 bedroom suites, a flexible floor plan made for entertaining, garage parking, and placement within the sought-after Lower Merion School District. A welcoming foyer with a coat closet and a half bathroom greets you when entering the unit. Intricate herringbone hardwood floors stretch into the bright, expansive living room that acts as the heart of the home. Tall windows, a fireplace mantel, and backlit wall screens add character, while the ample space can easily host family and friends. The adjacent chair rail traced dining room provides an additional option for formal gatherings and holiday meals. Off the living room is an office with built-ins and a wet bar by the foyer, and a relaxing sunroom tucked in a corner. Finishing the east wing of the home is a hotel-like primary suite that features more tall windows, space for a walk-in closet, and a modern bathroom boasting a double vanity, a rainfall shower, heated floors, and a water closet for privacy. On the west wing, there's an updated kitchen fitted with generous cabinet and counter space, stainless steel appliances, including a dual range and dual dishwasher, quartz counters, a tile backsplash, and a sunlit breakfast nook. Another bedroom suite with a full bathroom, the laundry closet, and a second entry foyer complete the unit. In addition to the transformation inside, the building has just completed a high-end renovation of the common areas. This fantastic location is just up the road from top shopping, dining, and entertainment at Suburban Sq, while popular stores like Trader Joe's, Whole Foods, and Target are close. Haverford College, Bryn Mawr College, Bryn Mawr Hospital, and Lankenau Medical Center are all a short commute, plus there's easy access to Rt-1, Rt-30, I-76, and Center City Philadelphia via the Paoli/Thorndale Regional Rail Line. Schedule your tour today!












