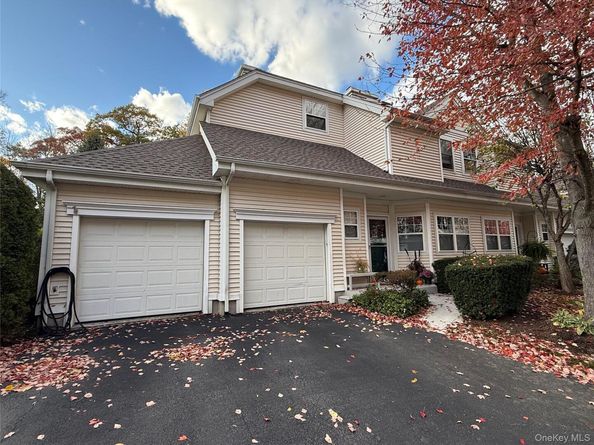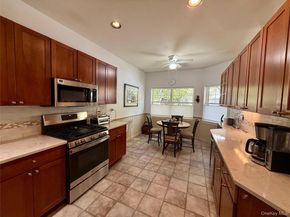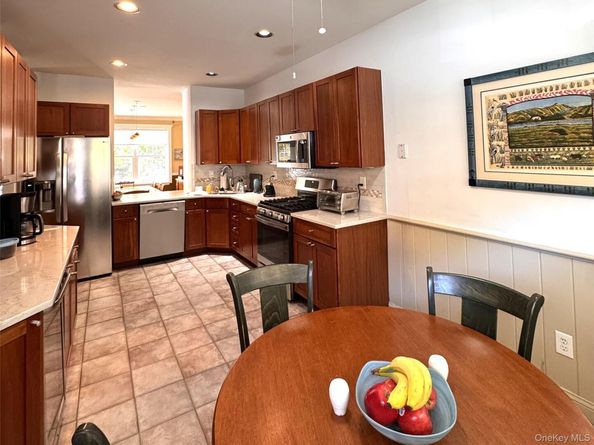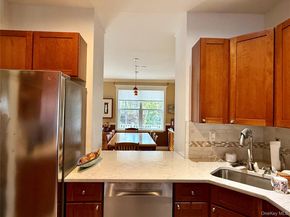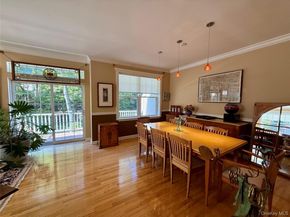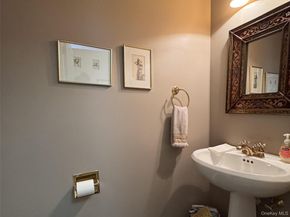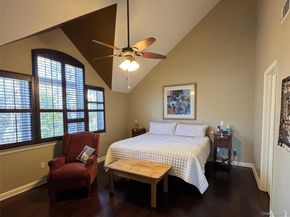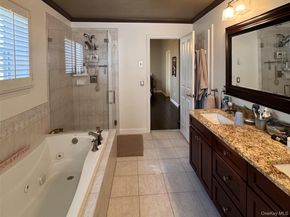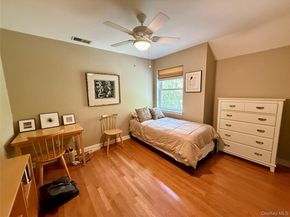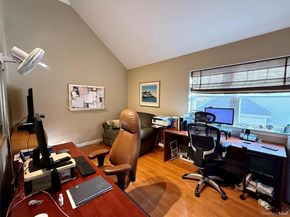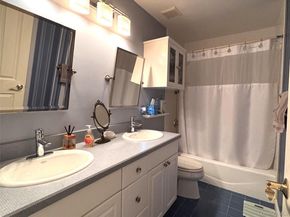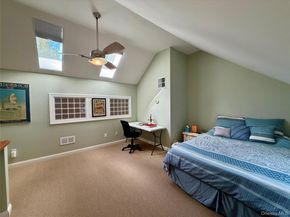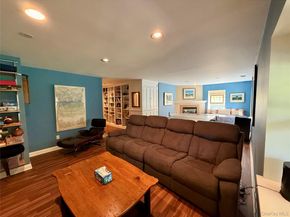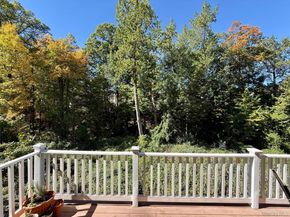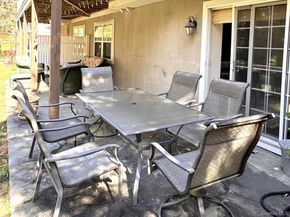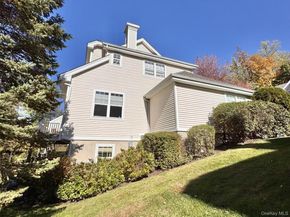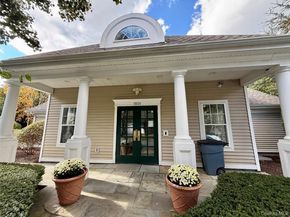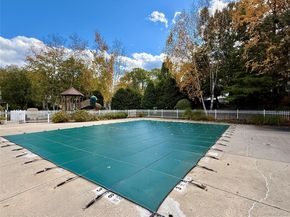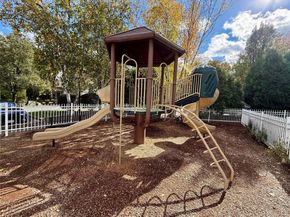Welcome to this stunning Carlisle end-unit townhome featuring a two-car garage, two fireplaces, and a finished walk-out lower level! This spacious and light-filled home offers the perfect blend of comfort, style, and convenience. The inviting eat in kitchen has been beautifully renovated with quartz countertops, a subway and glass tile backsplash, upgraded cabinetry, and stainless steel appliances. The open concept main level features hardwood floors, recessed lighting, and crown molding. The living room with fireplace flows seamlessly into the dining area, which opens to a private deck overlooking the serene wooded backdrop. Upstairs, you’ll find three generous bedrooms with hardwood floors and two full baths, including a luxurious primary suite with vaulted ceiling, large walk-in closet, and spa-like bath featuring a whirlpool tub, separate shower, and double vanity. A bright loft with skylights offers the perfect space for a home office, gym, or guest area. The finished lower level includes a full bath, laundry area, ample storage, and a spacious recreation room with fireplace, built-in shelving, and sliding doors leading to a large stone patio — ideal for relaxing or entertaining while enjoying peaceful, wooded views. Residents of Scarborough Glen enjoy outstanding amenities, including an outdoor pool, clubhouse, fitness center, and playground. Conveniently located near shopping, public transportation, and just minutes to the Scarborough train stations, this home truly has it all! There are no audio recording devices inside this property.












